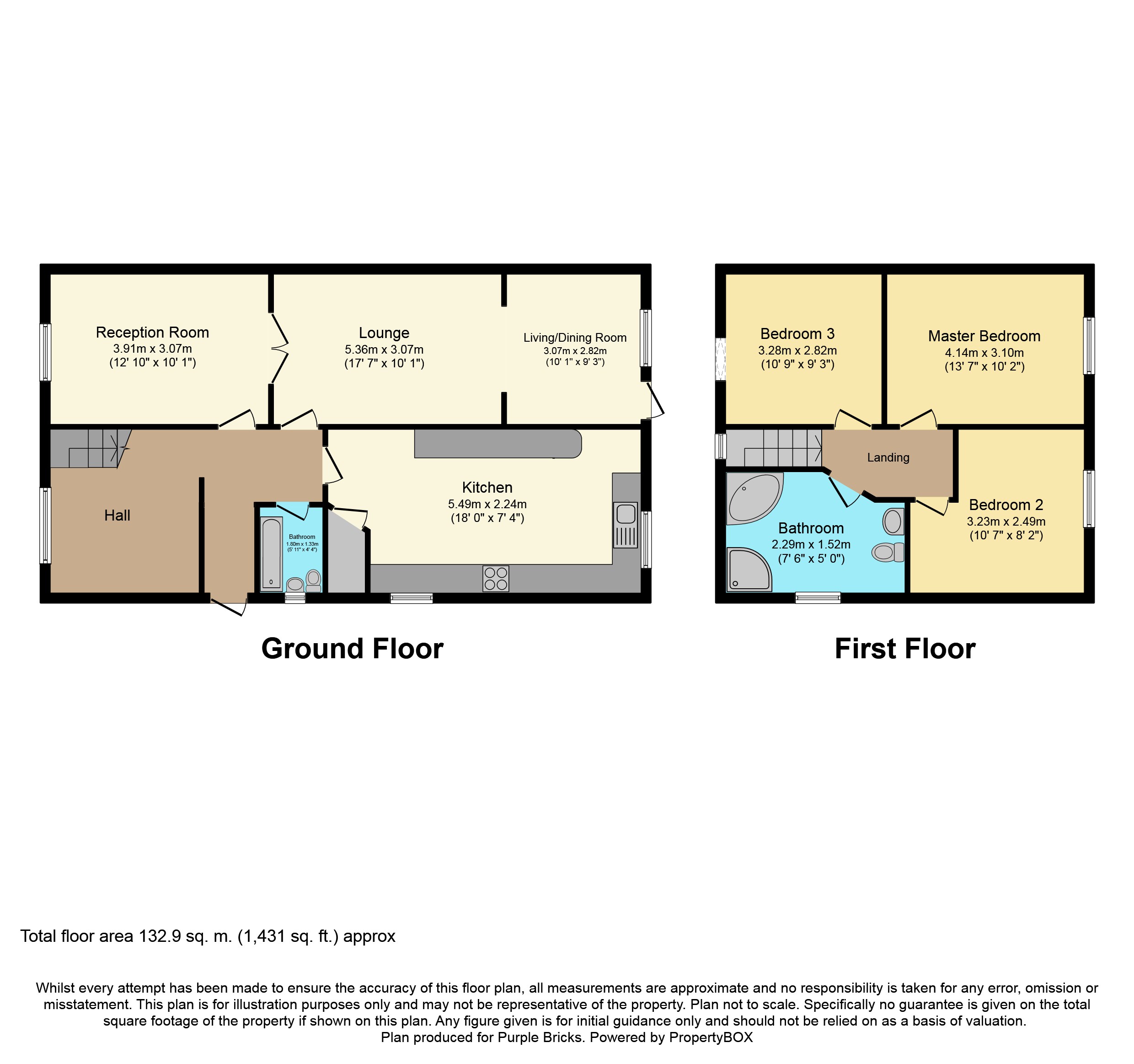3 Bedrooms Semi-detached bungalow for sale in Meadow Avenue, Poulton-Le-Fylde FY6 | £ 190,000
Overview
| Price: | £ 190,000 |
|---|---|
| Contract type: | For Sale |
| Type: | Semi-detached bungalow |
| County: | Lancashire |
| Town: | Poulton-Le-Fylde |
| Postcode: | FY6 |
| Address: | Meadow Avenue, Poulton-Le-Fylde FY6 |
| Bathrooms: | 2 |
| Bedrooms: | 3 |
Property Description
New To the Market!
Ready to move into! Viewing Highly Recommended!
We are delighted to bring to the market this 3/4 bedroom semi detached property with good sized driveway. In lovely quiet setting just off Pilling Lane, close to all amenities and catchment for good schools.
The property is immaculate throughout and suitable for all buyers. On entering the property there is a good size hallway which could be used as a study area and ground floor modern three piece bathroom, This lovely home has an amazing ground floor space overlooking the rear garden, comprising of modern fitted kitchen, through to dining area open to the lounge with multi fuel stove. There is a second reception room which could be used as the fourth bedroom. Stairs to the first floor lead to three good size bedrooms and a three piece modern shower room. Outside is a good sized private rear garden and ample off street parking. The property benefits from full double glazing and central heating.
Entrance Hallway
Entering through a UPVC double glazed door the hallway gives access to all principle ground floor rooms, UPVC window to the front aspect with space for seating area/study area, stairs to first floor, radiator carpet flooring.
Kitchen/Dining Room
Kitchen area ( 18'6" x 7'6")
To the rear and side elevation
To the side elevation UPVC double glazed window, UPVC window and door to the rear aspect. Modern fully fitted kitchen comprising of wall and base mounted units with complimentary worksurfaces, belfast style sink, intergrated built in hob, oven, extractor, fridge freezer, plumbed for washer and dishwasher, breakfast bar, ceiling spolights, radiator, laminate flooring.
Dining area ( 9'3 deep)
To the rear aspect UPVC double glazed windows, ceiling coving, laminate flooring, opening through to the lounge.
Lounge
17'7" x 10'1"
Open from the dining area is the large family lounge area with inset multi fuel burning stove, double doors to reception 2 /4th bedroom, ceiling coving, radiator, carpet flooring.
Bed Four / Reception
12'7" x 10'1"
To the front aspect UPVC double glazed window, double doors to the lounge area, ceiling coving, radiator, laminate floor
Bathroom
UPVC double glazed window to the side elevation
Modern three piece bathroom suite comprising of low flush W.C, vanity wash hand basin, panel bath with shower mixer tap, heated towel radiator, part tiled walls.
Landing
Stairs from the ground floor lead to the landing area,
double glazed Velux window, radiator and carpet flooring.
Master Bathroom
13'7" X 10'2"
To the rear aspect UPVC double glazed window, radiator, carpet flooring.
Bedroom Two
10'7" x 8'2"
To the rear aspect UPVC double glazed window, radiator, carpet flooring.
Bedroom Three
10'9" x 9'3"
To the front aspect UPVC velux window, ceiling spots, radiator, carpet flooring.
Shower Room
UPVC double glazed window, three piece modern shower room comprising of shower cubicle, low flush W.C, pedestal wash hand basin, large storage cupboard.
Outside
Lawned front garden with large tarmac driveway providing ample off street parking. Side gate access to rear garden.
Rear Garden
Lovely good size rear private garden with lawn area, paved patio, decked area and water tap.
Property Location
Similar Properties
Semi-detached bungalow For Sale Poulton-Le-Fylde Semi-detached bungalow For Sale FY6 Poulton-Le-Fylde new homes for sale FY6 new homes for sale Flats for sale Poulton-Le-Fylde Flats To Rent Poulton-Le-Fylde Flats for sale FY6 Flats to Rent FY6 Poulton-Le-Fylde estate agents FY6 estate agents



.png)





