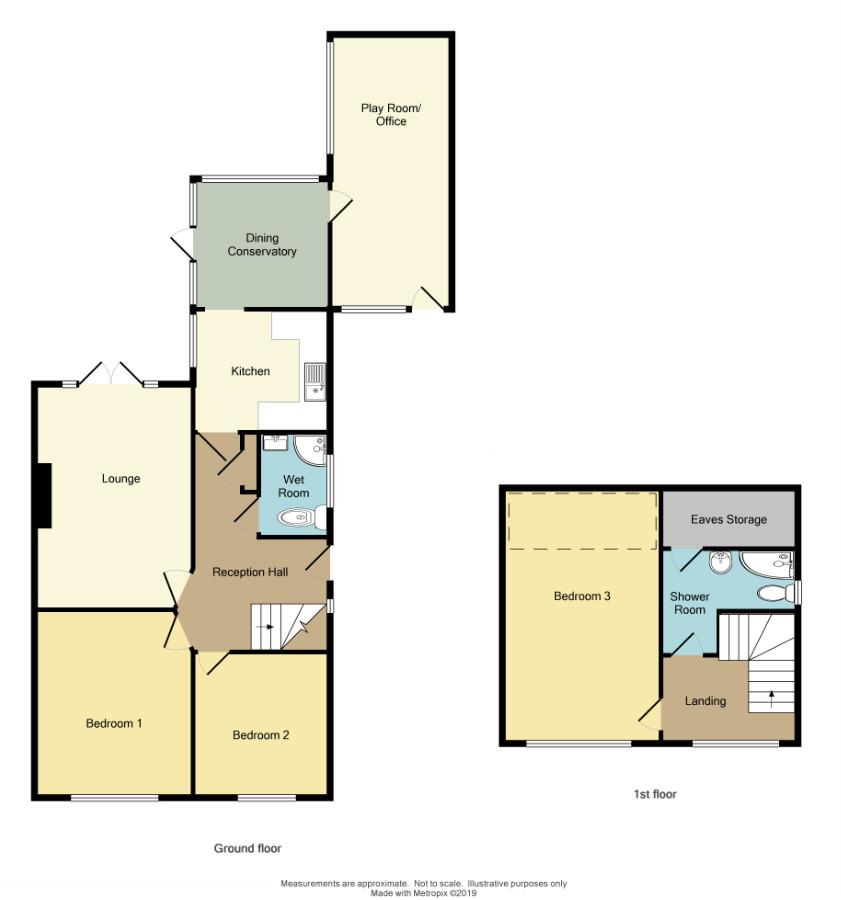3 Bedrooms Semi-detached bungalow for sale in Mellowship Road, Eastern Green, Coventry CV5 | £ 275,000
Overview
| Price: | £ 275,000 |
|---|---|
| Contract type: | For Sale |
| Type: | Semi-detached bungalow |
| County: | West Midlands |
| Town: | Coventry |
| Postcode: | CV5 |
| Address: | Mellowship Road, Eastern Green, Coventry CV5 |
| Bathrooms: | 2 |
| Bedrooms: | 3 |
Property Description
An attractive and extended refurbished semi-detached dormer bungalow offering flexible accommodation over two floors and situated in the popular area of Eastern Green on the western outskirts of the City. The property benefits from replacement uPVC double glazing, gas central heating and the benefit of widened doorways allowing easier access for wheelchair users. The accommodation briefly comprises large reception hall, lounge, modern fitted kitchen, dining/conservatory, useful play room/office (former garage), two ground floor bedrooms and an attractive modern wet room. To the first floor there is a further third double bedroom and a separate shower room whilst outside there is a block paved driveway providing off-road parking and a private enclosed rear garden backing onto local Primary School grounds.
Entrance
UPVC part obscure double glazed side entrance door with matching side panel leads to:
Reception Hall
With central heating radiator, staircase leading off to the first floor, door to useful cupboard with shelving and doors then lead off to the following accommodation:
Lounge (4.93m x 3.45m (16'2" x 11'4"))
With uPVC double glazed double opening doors out onto the patio area, two central heating radiators, wall mounted remote controlled gas fire, TV aerial and telephone points and wall and ceiling light points.
Kitchen (2.67m x 3.15m (8'9" x 10'4"))
With a range of modern fitted white high gloss units comprising worktop surfaces to three sides, inset stainless steel single drainer sink unit with mixer tap with three drawer base unit below, base cupboard with sliding carousels, double corner door base unit, tall pull out larder cupboard, a range of matching double and single door wall cupboards, stainless steel canopy extractor hood, gas cooker point, further space for domestic appliances, central heating radiator, space and plumbing for washing machine, tiled splashbacks, inset ceiling spotlighting, uPVC double glazed side window and doorway leading through to:
Dining Conservatory (2.64m x 3.15m (8'8" x 10'4"))
With uPVC double glazed windows to side and rear elevations, uPVC double glazed side door leading out onto the garden, double panel central heating radiator and door leading through to:
Useful Playroom/Office (Former Garage) (5.59m x 2.64m (18'4" x 8'8"))
With wall mounted electric panel heater, power and light sockets, uPVC double glazed windows to front and side elevations and uPVC part obscure double glazed door leading onto the side driveway.
Bedroom One (Front) (3.99m x 3.45m (13'1" x 11'4"))
With uPVC double glazed window, central heating radiator, TV aerial and telephone points.
Bedroom Two (Front) (3.15m x 2.97m (10'4" x 9'9"))
With uPVC double glazed window and central heating radiator.
Ground Floor Wet Room
With modern suite comprising Mira Advance electric shower unit with rail and curtain, wash hand basin, low level WC, central heating radiator, extractor fan, inset ceiling spotlighting, tiled walls extending to full height around the shower area in attractive modern complementary ceramics and uPVC obscure double glazed side window.
First Floor Landing
With uPVC double glazed front window and useful eaves storage space.
Bedroom Three (5.54m max with part restricted head height x 3.58m)
With uPVC double glazed front window and central heating radiator.
First Floor Shower Room
With modern white suite comprising large corner shower cubicle with Triton Amber electric shower unit, sliding shower screen, pedestal wash hand basin, low level WC, central heating radiator, inset ceiling spotlighting, extractor fan, uPVC obscure double glazed side window, tiled splash-backs in modern complementary ceramics and door to large eaves storage space which houses the Worcester gas fired combi boiler.
Outside To The Front
There is a block paved driveway extending across the front and down the side of the property providing off road parking.
To The Rear
There is an enclosed sunny rear garden with paved patio, outside light and tap, steps leading down to a lawn garden, flower borders, further paved patio area, two wooden garden sheds and backing onto local Primary School grounds.
Property Location
Similar Properties
Semi-detached bungalow For Sale Coventry Semi-detached bungalow For Sale CV5 Coventry new homes for sale CV5 new homes for sale Flats for sale Coventry Flats To Rent Coventry Flats for sale CV5 Flats to Rent CV5 Coventry estate agents CV5 estate agents



.png)








