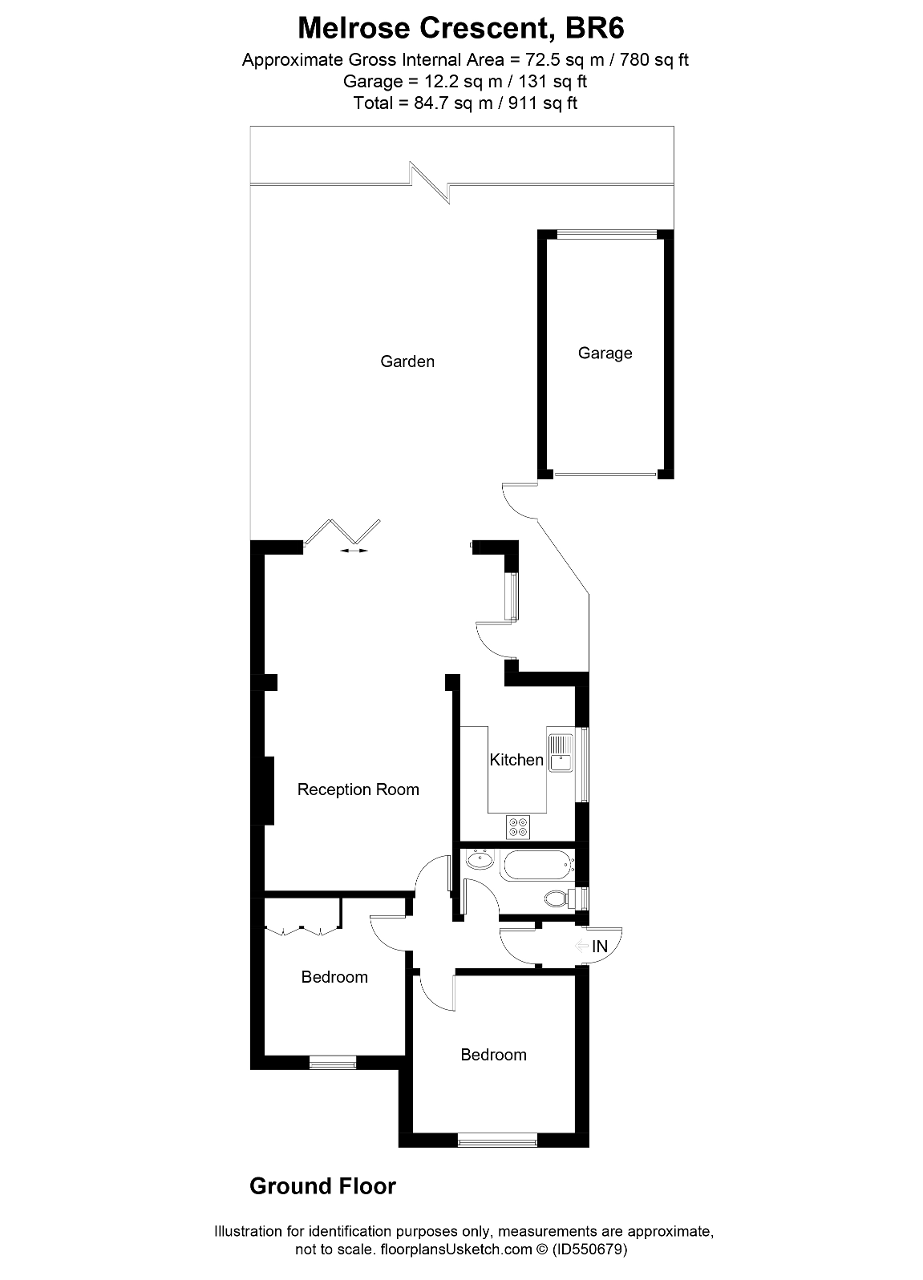2 Bedrooms Semi-detached bungalow for sale in Melrose Crescent, Orpington, Kent BR6 | £ 450,000
Overview
| Price: | £ 450,000 |
|---|---|
| Contract type: | For Sale |
| Type: | Semi-detached bungalow |
| County: | London |
| Town: | Orpington |
| Postcode: | BR6 |
| Address: | Melrose Crescent, Orpington, Kent BR6 |
| Bathrooms: | 0 |
| Bedrooms: | 2 |
Property Description
Situated on the popular Davis estate, a well modernised and extended two double bedroom semi-detached bungalow with well screened garden and detached garage.
Guide price £450,000 - £460,000
Having recently undergone a programme of updating and modernisation including new double glazing, new boiler, new internal doors and flooring, rewired, new kitchen and new bathroom, this good size bungalow has the benefit of an extended 23'6 lounge/dining room with bi-fold doors which open across the rear with a well maintained rear garden and detached garage.
Conveniently located for good local schools including Darrick Wood and Warren Road schools, easy access to Orpington station, local bus routes and shops at The Crescent. The nearby A21 provides access to both junction 4 of the M25 and Bromley town centre.
Ground Floor
double glazed front door to:-
entrance porch:
Light: Tiled flooring: Double glazed door to:-
entrance hall:
Radiator: Wood effect laminate flooring: Access to loft: Doors to:-
bathroom:
Opaque double glazed window to side: Refitted with white suite comprising panel enclosed bath with mixer tap and shower over with glass screen: Vanity hand basin unit with storage cupboard under: Low level w.C.: Part tiled walls: Tiled flooring: Heated towel rail.
Bedroom 1:
11'3 x 11'0 (3.43m x 3.35m) double glazed window to front with window shutters: Built-in range of wardrobes: Radiator.
Bedroom 2:
11'0 x 9'9 (3.35m x 2.97m) double glazed window to front with window shutters: Built-in range of wardrobes and shelving: Radiator.
Lounge/dining room:
L-shaped 23'6 x 13'0 < 16'9 (7.16m x 3.96m < 5.11m) double glazed bi-folding doors across rear to garden: Double glazed door and window to side: Fireplace with wood burner and marble hearth: Inset lighting: Wood effect laminate flooring: Open to:-
kitchen:
10'9 x 7'9 (3.28m x 2.36m) double glazed window to side: Refitted with range of 'shaker' style wall and base storage units: 1.5 bowl stainless steel single drainer sink unit with mixer tap: Wood effect work surfaces: Integrated 'Neff' dishwasher: 'Smeg' 5-ring gas hob with extractor over: 'Zanussi' oven: Space for fridge/freezer: Space and plumbing for washing machine: 'Worcester' combi boiler in matching cupboard: Inset lighting: Tile effect flooring.
Exterior
rear garden:
Approximately 60' mainly laid to lawn, well screened with outside power point: Light: Outside tap: Pedestrian access gate to side.
Detached garage:
Up and over door: Window to rear: Accessed via shared drive.
EPC rating:
Rating 'C'.
Measurement:
All room sizes are taken to the maximum point and measured approximately to the nearest 3".
Property Location
Similar Properties
Semi-detached bungalow For Sale Orpington Semi-detached bungalow For Sale BR6 Orpington new homes for sale BR6 new homes for sale Flats for sale Orpington Flats To Rent Orpington Flats for sale BR6 Flats to Rent BR6 Orpington estate agents BR6 estate agents



.png)









