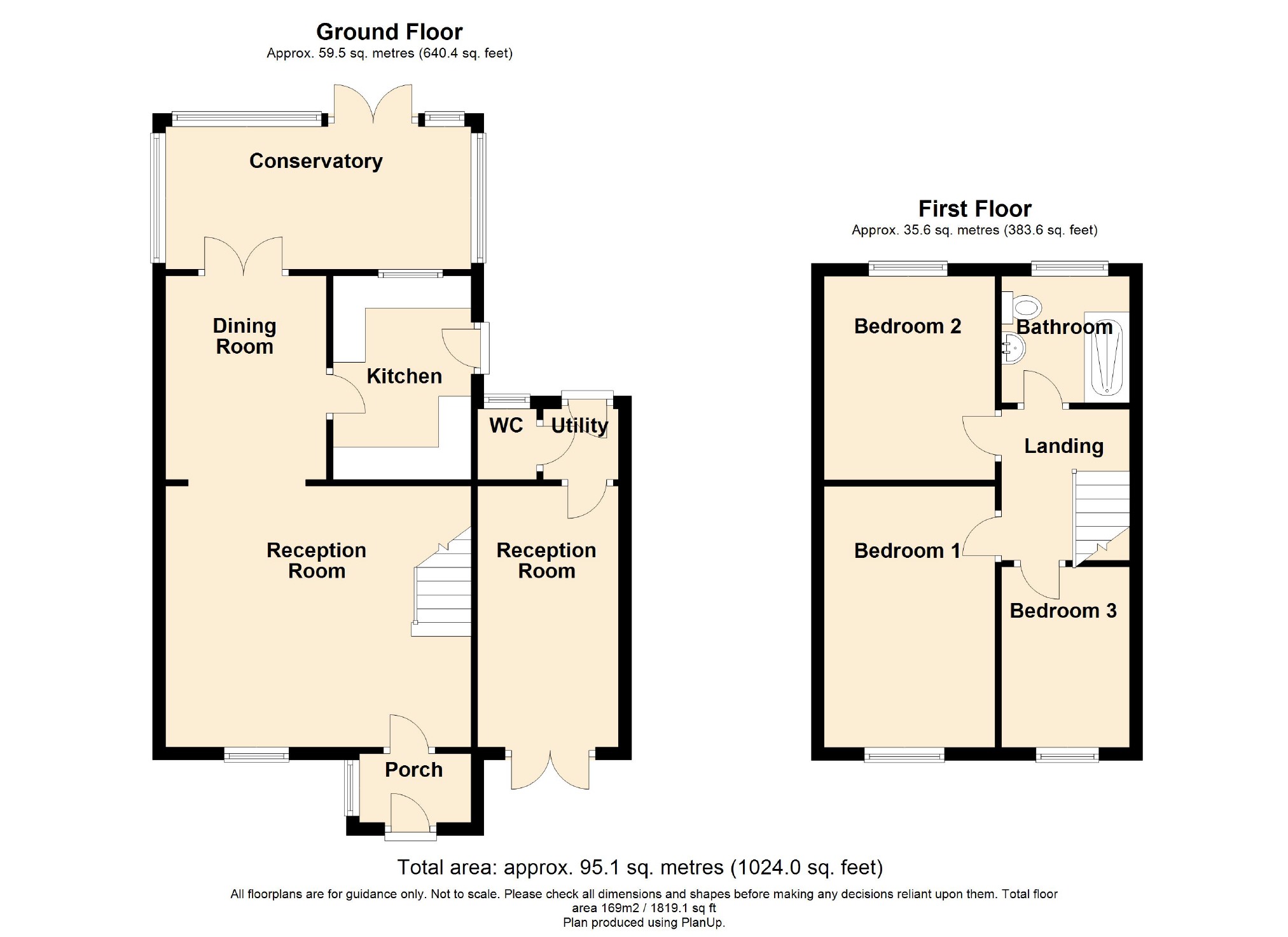3 Bedrooms Semi-detached bungalow for sale in Mersey Close, Hindley Green, Wigan WN2 | £ 175,000
Overview
| Price: | £ 175,000 |
|---|---|
| Contract type: | For Sale |
| Type: | Semi-detached bungalow |
| County: | Greater Manchester |
| Town: | Wigan |
| Postcode: | WN2 |
| Address: | Mersey Close, Hindley Green, Wigan WN2 |
| Bathrooms: | 1 |
| Bedrooms: | 3 |
Property Description
Fantastic three bedroomed semi detached property!
This three bedroom semi detached property is a true credit to the current owners. With a neutral decor throughout and maintained to the highest standard, it would be perfect for a growing family looking to upsize. In addition to the two reception rooms, there is a further living area in the converted garage that benefits from a WC. The garden to the rear is large yet low maintenance and boasts a decked area with planted beds.
Walking you through the property it comprises briefly; A porch that leads to the first reception room. Here you will find stairs to the first floor and it is open to the dining room. The dining room leads to the modern fitted kitchen and a large conservatory extension, both have access to the rear. To the side of the property you will find the converted garage space which features a WC and access to the front. To the first floor the property boasts three bedrooms all of which benefit from fitted storage. The bathroom contains a stunning three piece suite. To the rear of the property you will find a beautiful enclosed low maintenance garden. The garden has a stone flagged patio area to foot and decking area to rear accompanied by a storage shed. The front of the property has an impressively large driveway.
For more information please contact our sales office today!
Ground Floor
Entrance Porch (5'8 x 3'6 (1.73m x 1.07m))
UPVC double glazed front entrance door, three UPVC double glazed windows, tiled flooring and composite door to the reception room.
Reception Room (15'6 x 13'6 (4.72m x 4.11m))
UPVC double glazed window, central heating radiator, gas fire with decorative mantel, television point, cornice coving, ceiling rose, dado rail, stairs to the first floor and open to the dining room.
Dining Room (10'4 x 8'2 (3.15m x 2.49m))
Cornice coving, ceiling rose, dado rail, central heating radiator, door to the kitchen and French doors to the conservatory.
Conservatory (15'4 x 7'3 (4.67m x 2.21m))
UPVC double glazed windows, central heating radiator, television point and door to the rear.
Kitchen (11'3 x 7'1 (3.43m x 2.16m))
Hardwood double glazed window, range of grey gloss wall and base units with granite surfaces and splashbacks, space for fridge freezer, plumbing for washing machine, Hotpoint electric oven with four ring induction hob, stainless steel one and a half bowl sink, drainer and mixer tap and door to the rear.
First Floor
Landing (8' x 6'2 (2.44m x 1.88m))
Coving, loft access, dado rail, UPVC double glazed frosted window and doors to three bedrooms and bathroom.
Bedroom One (15' x 8'8 (4.57m x 2.64m))
UPVC double glazed window, central heating radiator, storage and coving.
Bedroom Two (9'8 x 6'7 (2.95m x 2.01m))
UPVC double glazed window, central heating radiator, storage and coving.
Bedroom Three (9'3 x 9'2 (2.82m x 2.79m))
UPVC double glazed window, central heating radiator, storage and coving.
Bathroom (6'1 x 6' (1.85m x 1.83m))
UPVC double glazed frosted window, three piece suite comprising: Double direct feed shower unit, twin flush WC, vanity top wash basin, full tiled elevations, tiled flooring and spotlights.
External
Front
Paved driveway providing off road parking.
Rear
Enclosed stone chipped garden with elevated decked area, bedding areas, storage shed and access to the garage conversion housing the utility room, WC and reception room.
Utility Room (4'6 x 3'7 (1.37m x 1.09m))
Vaillant boiler, wood effect flooring and doors to reception room and WC.
Wc (3'6 x 3'4 (1.07m x 1.02m))
UPVC double glazed frosted window, twin flush WC, wall mounted wash basin, wood effect flooring and central heating radiator.
Reception Room (13'3 x 7'2 (4.04m x 2.18m))
UPVC double glazed frosted window, central heating radiator, television point, wood effect flooring and double doors to the front elevation.
Agents Notes
Council Tax Band B.
Disclaimer
All descriptions advertised digitally or printed in regards to this property are the opinions of Keenans Estate Agents and their employees with any additional information advised by the seller. Properties must be viewed in order to come to your own conclusions and decisions. Although every effort is made to ensure measurements are correct, please check all dimensions and shapes before making any purchases or decisions reliant upon them. Please note that any services, appliances or heating systems have not been tested by Keenans Estate Agents and no warranty can be given or implied as to their working order.
Property Location
Similar Properties
Semi-detached bungalow For Sale Wigan Semi-detached bungalow For Sale WN2 Wigan new homes for sale WN2 new homes for sale Flats for sale Wigan Flats To Rent Wigan Flats for sale WN2 Flats to Rent WN2 Wigan estate agents WN2 estate agents



.png)











