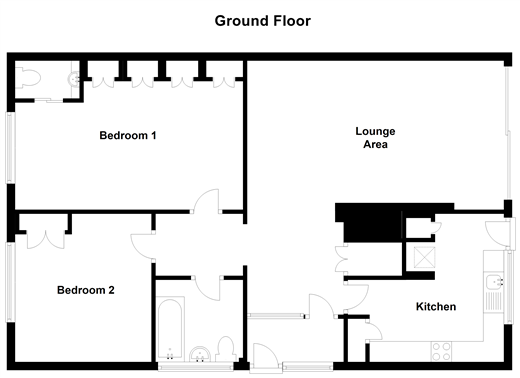2 Bedrooms Semi-detached bungalow for sale in Mill End, West Chiltington, West Sussex RH20 | £ 399,950
Overview
| Price: | £ 399,950 |
|---|---|
| Contract type: | For Sale |
| Type: | Semi-detached bungalow |
| County: | West Sussex |
| Town: | Pulborough |
| Postcode: | RH20 |
| Address: | Mill End, West Chiltington, West Sussex RH20 |
| Bathrooms: | 1 |
| Bedrooms: | 2 |
Property Description
Situated on a corner plot, this two double bedroom bungalow has been updated by the current owners and offers well-proportioned accommodation over just one level.
The l-shaped kitchen is fresh and modern, with plenty of cupboard and food preparation space, whilst the lounge area feels very sociable and a lovely room from which to entertain. The larger of the bedrooms features an ensuite cloakroom, plus a full width wardrobe.
Outside, both gardens are very level, the rear providing access to the garage plus driveway parking for three cars.
There is a village shop with post office counter within a couple of minutes walk and further shops, including two supermarkets and a Waitrose are available at nearby Pulborough and Storrington. The village hall offers a wide range of activities, with plenty to keep people occupied.
Lovers of the great outdoors will enjoy the wonderful walks almost from the doorstep and there is a choice of pubs, cafes and restaurants locally.
What the Owner says:
We moved here from Pulborough about six years ago and knew that this was the property for us as soon as we saw it. On moving in, we quickly set about modernising and improving it.
We replaced the kitchen and bathroom and had a new combi boiler installed. We love the proportions of the bungalow - the rooms are all such good sizes! The south-facing rear garden is lovely, with mature shrubs and fruit trees and it is a lovely place to relax with family and friends.
We love having the rspb centre close by, with it's wonderful walks and views and have also benefitted from the regular bus services to Worthing and Horsham.
Room sizes:
- Entrance Hall
- Lounge Area 20'6 x 19'6 (6.25m x 5.95m) narrowing to 7'8 x 12'0 (2.34m x 3.66m)
- Kitchen 12'4 x 12'0 (3.76m x 3.66m) narrowing to 5'6 x 7'3 (1.68m x 2.21m)
- Ensuite Cloakroom
- Inner Hall
- Bedroom 1 18'2 x 10'0 (5.54m x 3.05m)
- Ensuite Cloakroom
- Bedroom 2 12'0 x 11'0 (3.66m x 3.36m)
- Bathroom
- Garage
- 2 Driveways
- Front Garden
- Rear Garden
The information provided about this property does not constitute or form part of an offer or contract, nor may be it be regarded as representations. All interested parties must verify accuracy and your solicitor must verify tenure/lease information, fixtures & fittings and, where the property has been extended/converted, planning/building regulation consents. All dimensions are approximate and quoted for guidance only as are floor plans which are not to scale and their accuracy cannot be confirmed. Reference to appliances and/or services does not imply that they are necessarily in working order or fit for the purpose.
Property Location
Similar Properties
Semi-detached bungalow For Sale Pulborough Semi-detached bungalow For Sale RH20 Pulborough new homes for sale RH20 new homes for sale Flats for sale Pulborough Flats To Rent Pulborough Flats for sale RH20 Flats to Rent RH20 Pulborough estate agents RH20 estate agents



.jpeg)


