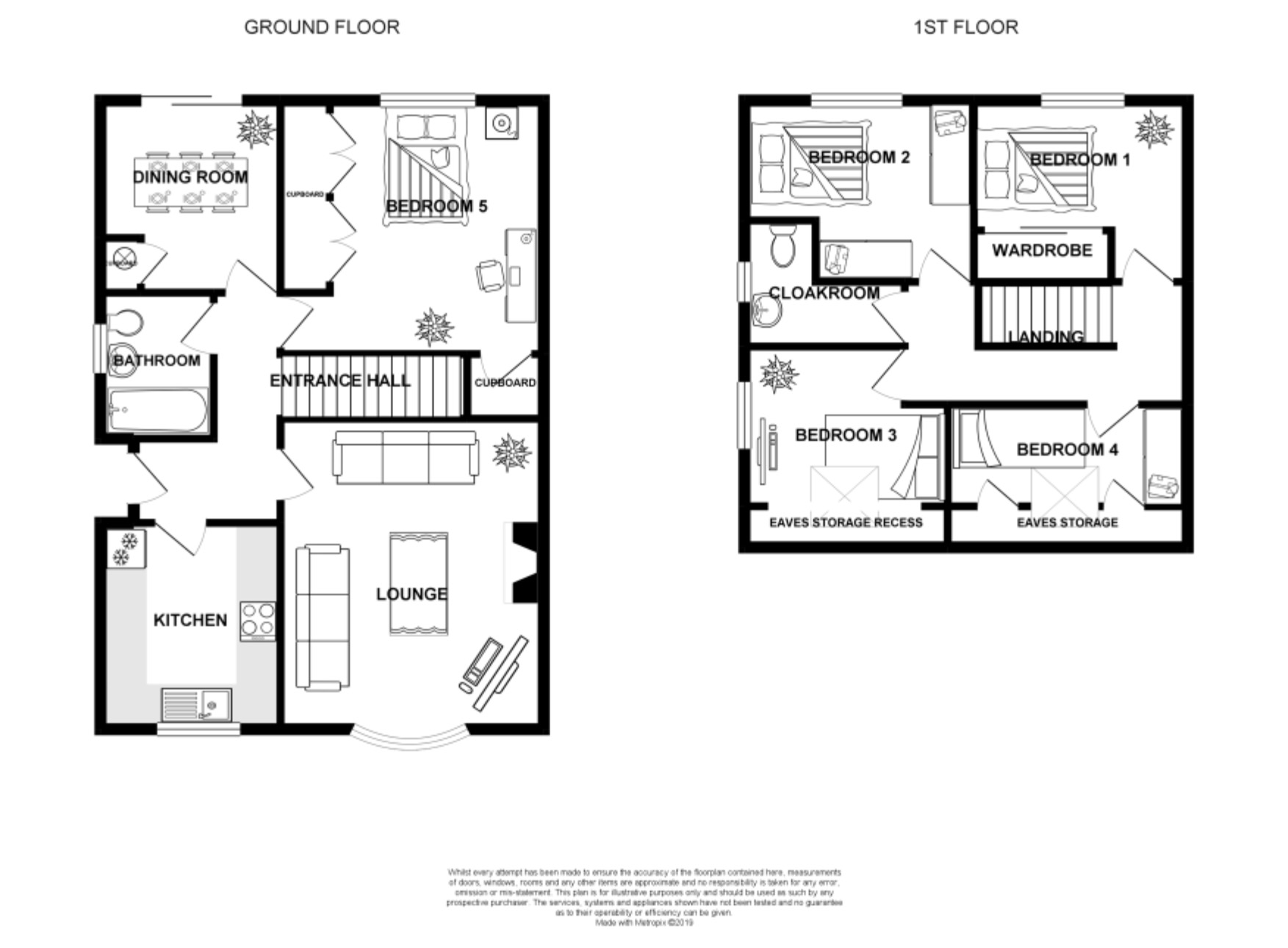5 Bedrooms Semi-detached bungalow for sale in Millfield, Thornbury, Bristol BS35 | £ 389,000
Overview
| Price: | £ 389,000 |
|---|---|
| Contract type: | For Sale |
| Type: | Semi-detached bungalow |
| County: | Bristol |
| Town: | Bristol |
| Postcode: | BS35 |
| Address: | Millfield, Thornbury, Bristol BS35 |
| Bathrooms: | 2 |
| Bedrooms: | 5 |
Property Description
I’m pleased to offer for sale this fantastic 5-bedroom corner plot dormer bungalow featuring a lounge, dining room, kitchen, a downstairs bathroom, five good sized bedrooms over two floors and an upstairs cloakroom. Further features include front and rear gardens, a garage, off-street parking for three cars, double glazing (where specified) and gas central heating. The property is located in the historic market town of Thornbury that has its own distinct character with a great range of independent shops, pubs and restaurants. It is close to several highly-rated schools, including the Castle School and Manorbrook primary, nurseries and excellent leisure facilities including Thornbury Leisure Centre, a full golf course and Thornbury Castle. Close to the A38 and the M32, M4 and M5 transport links are excellent.
Entrance via obscure single-glazed door to...
Entrance Hall
Radiator, laminated flooring, cupboard, stairs to first floor.
Lounge - 15’4” x 12’9”
Double-glazed window to front, radiator, coving, dado rail, feature fireplace.
Kitchen - 10’1” x 8’10”
Double-glazed window to front, range of wall and base units with matching work surface over, stainless-steel single drainer sink, mixer tap, tiled splash backs, extractor hood, space for washing machine, integrated tumble dryer, integrated fridge/freezer, ceramic hob, electric oven.
Bathroom
Obscure double-glazed window to side, three-piece suite comprising a low-level WC with concealed cistern, bath with chrome shower over, glazed shower screen, sink vanity unit, tiled walls, recess spot lights, chrome heated towel rail, tiled floor.
Bedroom 5 - 12’ 2” x 10’ 3”
Single - glazed window to rear radiator, under stair storage cupboard, built-in storage cupboards.
Dining Room - 9’ 1” x 10’ 3”
Double-glazed sliding patio doors to rear garden, radiator, cupboard housing combination boiler.
Landing
Access to loft doors to...
Bedroom 1 - 10’ 7” x 7’ 2” to wardrobes
Double-glazed window to rear, built-in mirrored wardrobes, radiator.
Bedroom 2 - 9’ 11” x 6’ 8” extending to 9’ 11”
Double-glazed window to rear, radiator.
Bedroom 3 - 10’ 1” max x 8’ 5”
Double-glazed window to side, double-glazed skylight to front, eaves storage recess, radiator.
Bedroom 4 - 12’ 8” x 6’ 10” max
Double-glazed skylight to front, laminated flooring, eaves storage cupboards.
Upstairs cloakroom
Obscure double-glazed window to side, low-level WC, sink vanity unit.
Rear garden
Mainly laid to lawn enclosed by fence and walls, access to front via gate, door to...
Garage
Up-and-over door.
Parking
Off-street parking for up to three cars.
Property Location
Similar Properties
Semi-detached bungalow For Sale Bristol Semi-detached bungalow For Sale BS35 Bristol new homes for sale BS35 new homes for sale Flats for sale Bristol Flats To Rent Bristol Flats for sale BS35 Flats to Rent BS35 Bristol estate agents BS35 estate agents



.png)










