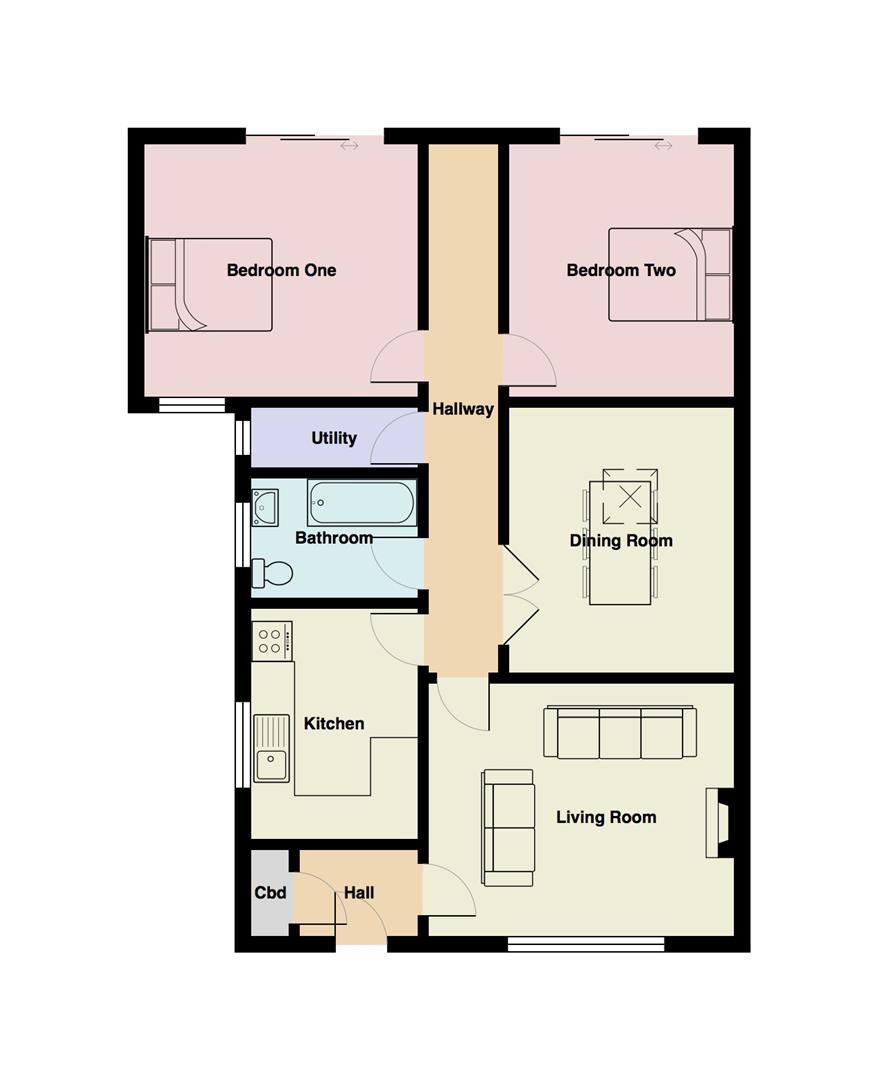2 Bedrooms Semi-detached bungalow for sale in Moorside Road, Brookhouse, Lancaster LA2 | £ 215,000
Overview
| Price: | £ 215,000 |
|---|---|
| Contract type: | For Sale |
| Type: | Semi-detached bungalow |
| County: | Lancashire |
| Town: | Lancaster |
| Postcode: | LA2 |
| Address: | Moorside Road, Brookhouse, Lancaster LA2 |
| Bathrooms: | 1 |
| Bedrooms: | 2 |
Property Description
Situated in the desirable Lune Valley village of Brookhouse and offering well proportioned living accommodation throughout, is this impressive two or three bedroom semi-detached bungalow on Moorside road. Ready to move in, this exciting addition to the property market lies in a tranquil position, backing onto a trickling stream and providing a low maintenance rear garden allowing for full enjoyment of the peaceful setting. Located in the heart of the Lune valley village and also lying within the magnificent Forest of Bowland aonb, the bungalow is well supported by local amenities including a village shop/post office, a doctors surgery, a pharmacy, a co-op grocery store and three popular local public houses. Junction 34 of the M6 is only a 5 minute drive away and there is quick access into Lancaster city centre with a choice of excellent shopping, hospital, university and excellent rail connections. The internal layout briefly comprises on the ground floor of an entrance hall, a spacious living room complete with feature fire place, a kitchen, a large dining room that has previously been used as a third double bedroom, a utility, three piece bathroom suite and two double bedrooms, both with patio doors leading onto the rear garden. Externally, the delightful rear garden provides a private gravel patio area with mature planted borders, with the front offering off road parking, a further sun trap seating area and a mature front garden that gives privacy from the road.
Ground Floor
Entrance Hall (1.68 x 1.14 (5'6" x 3'8"))
Access to large storage cupboard housing gas central heating boiler, stripped wooden flooring, radiator and ceiling light.
Living Room (4.39 x 3.6 (14'4" x 11'9"))
Feature fire place with gas fire, stripped wooden flooring, double glazed window to front aspect, radiator and ceiling light.
Hallway
Access to two loft hatches, laminate flooring, ceiling lights.
Kitchen (2.4 x 3.31 (7'10" x 10'10"))
Part fitted kitchen with a range of base and wall mounted units plus breakfast bar and sink with drainer unit. Space for stand alone cooker and fridge freezer, double glazed window to side aspect, laminate effect flooring, radiator and ceiling light
Dining Room (3.2 x 3.81 (10'5" x 12'5"))
Could also be used as a third double bedroom. Feature roof light with Velux window, radiator and ceiling light.
Utility (2.5 x 0.8 (8'2" x 2'7"))
Plumbing for washing machine and tumble dryer, window to side aspect, radiator and ceiling light.
Bathroom (2.4 x 1.71 (7'10" x 5'7"))
Three piece suite. Panel bath with shower over, low level wc and a pedestal wash hand basin. Laminate effect flooring, double glazed window to side aspect, radiator and ceiling lights.
Bedroom One (3.9 x 3.62 (12'9" x 11'10"))
Double bedroom. Double glazed patio doors leading onto rear garden, double glazed window to front aspect, radiator and ceiling lights.
Bedroom Two (2.82 x 3.63 (9'3" x 11'10"))
Double bedroom. Double glazed patio doors leading onto rear garden, laminate flooring, radiator and ceiling lights.
External
Decent sized plot with off road parking provided by the driveway. Mature front garden enabling privacy from the road. Private and relaxing rear garden that backs onto a trickling stream, offering a gravel patio area with planted borders plus room for a shed.
Property Location
Similar Properties
Semi-detached bungalow For Sale Lancaster Semi-detached bungalow For Sale LA2 Lancaster new homes for sale LA2 new homes for sale Flats for sale Lancaster Flats To Rent Lancaster Flats for sale LA2 Flats to Rent LA2 Lancaster estate agents LA2 estate agents



.png)


