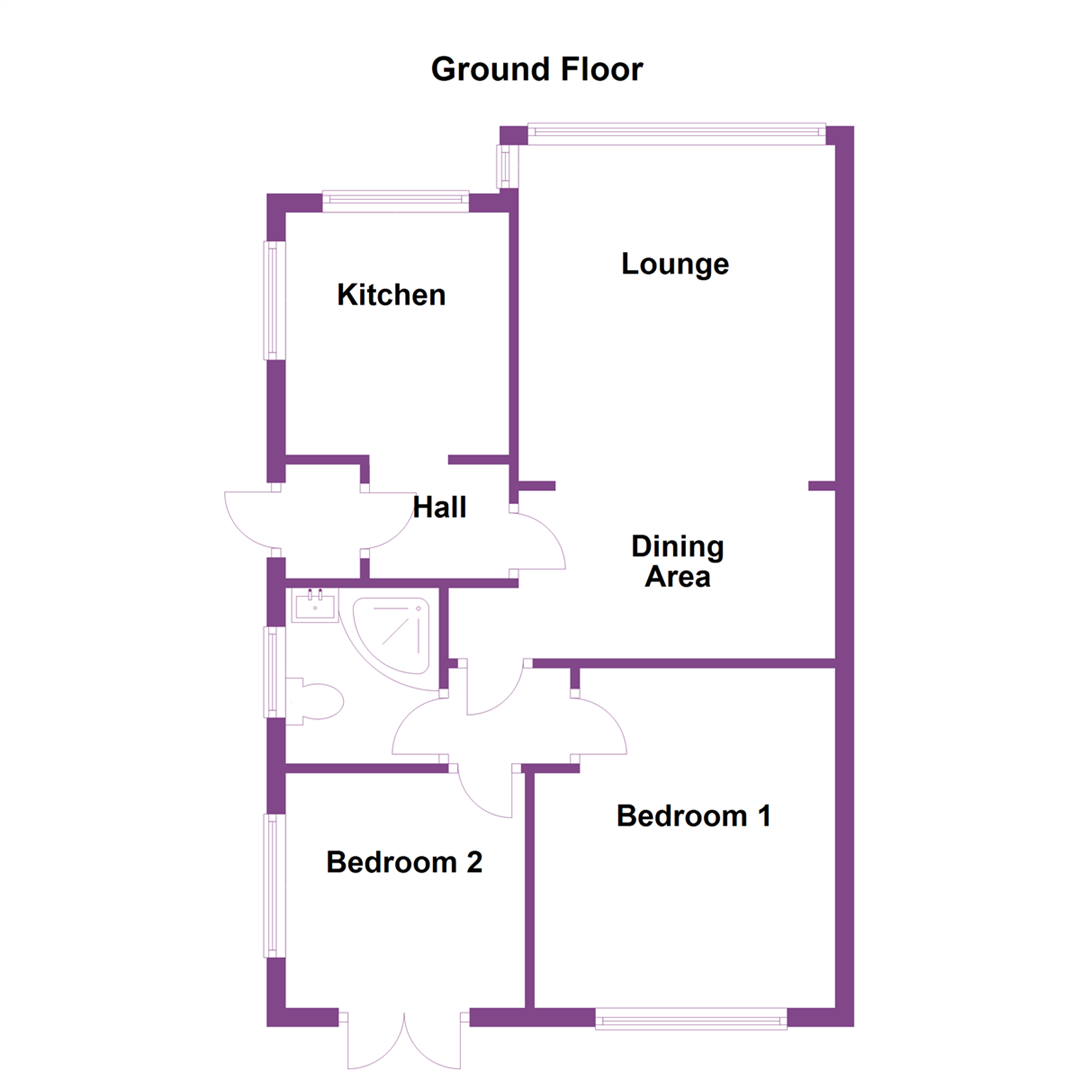2 Bedrooms Semi-detached bungalow for sale in Moseley Wood Walk, Cookridge, Leeds LS16 | £ 239,950
Overview
| Price: | £ 239,950 |
|---|---|
| Contract type: | For Sale |
| Type: | Semi-detached bungalow |
| County: | West Yorkshire |
| Town: | Leeds |
| Postcode: | LS16 |
| Address: | Moseley Wood Walk, Cookridge, Leeds LS16 |
| Bathrooms: | 0 |
| Bedrooms: | 2 |
Property Description
***immaculate two bedroom semi-detached bungalow*** This delightful bungalow sits on a generous plot with beautifully landscaped gardens to both the front and rear. Having been fully modernised by the current vendors, this property is ideal for someone wanting a property that is ready to move in to. Situated in a much sought after Cookridge location, early internal viewing is highly recommended. The property briefly comprises: Entrance porch and hallway, modern fitted kitchen, living room/diner with pleasant views out towards the airport, two good sized bedrooms and a modern shower room. The loft is boarded and accessed via a pull down ladder. The vendors have had plans drawn up to extend the property in to the loft and these can be available upon request.
Hall
Via uPVC double glazed side entrance door. Second door in to hall. Gas central heating radiator.
Lounge (3.59m x 3.38m (11'9" x 11'1"))
Open plan living room/diner. UPVC double glazed window to the front offering a pleasant long distance view. Gas central heating radiator.
Dining Area (1.80m x 3.99m max (5'11" x 13'1" max))
Open plan to the living room, this space is ideal for a dining table.
Kitchen (2.59m x 2.39m (8'6" x 7'10"))
Fitted with a range of wall, base and drawer units. Sink and drainer with mixer tap. Plumbing for washing machine. Gas point for cooker. UPVC double glazed window to the side and rear.
Bedroom 1 (3.45m x 3.28m max (11'4" x 10'9" max))
A spacious double bedroom with fitted wardrobes providing hanging and shelving storage. UPVC double glazed window to the rear overlooking the garden. Gas central heating radiator.
Bedroom 2 (2.64m x 2.54m (8'8" x 8'4"))
A good sized second bedroom, currently used as a dining room. UPVC double glazed window to the side and double French doors open out to the rear garden. Laminate flooring. Gas central heating radiator.
Bathroom
Fitted with a modern three piece white suite comprising walk in shower, WC and wash hand basin set in vanity storage unit. Part tiled walls. Tiled flooring. Heated towel rail. UPVC double glazed window to the side.
Outside The Property
To the front of the property there is a lawned garden with borders of flowers and shrubs. To the side there is a paved driveway providing off street parking for a number of vehicles. A garage provides a useful storage space and benefits from a pedestrian door to the side. To the rear there is an impressive landscaped garden which boasts a spacious patio area, with partly covered area, and a tiered lawned garden beyond with borders of flowers and shrubs. The rear garden is fully enclosed and enjoys a good deal of privacy.
Property Location
Similar Properties
Semi-detached bungalow For Sale Leeds Semi-detached bungalow For Sale LS16 Leeds new homes for sale LS16 new homes for sale Flats for sale Leeds Flats To Rent Leeds Flats for sale LS16 Flats to Rent LS16 Leeds estate agents LS16 estate agents



.png)











