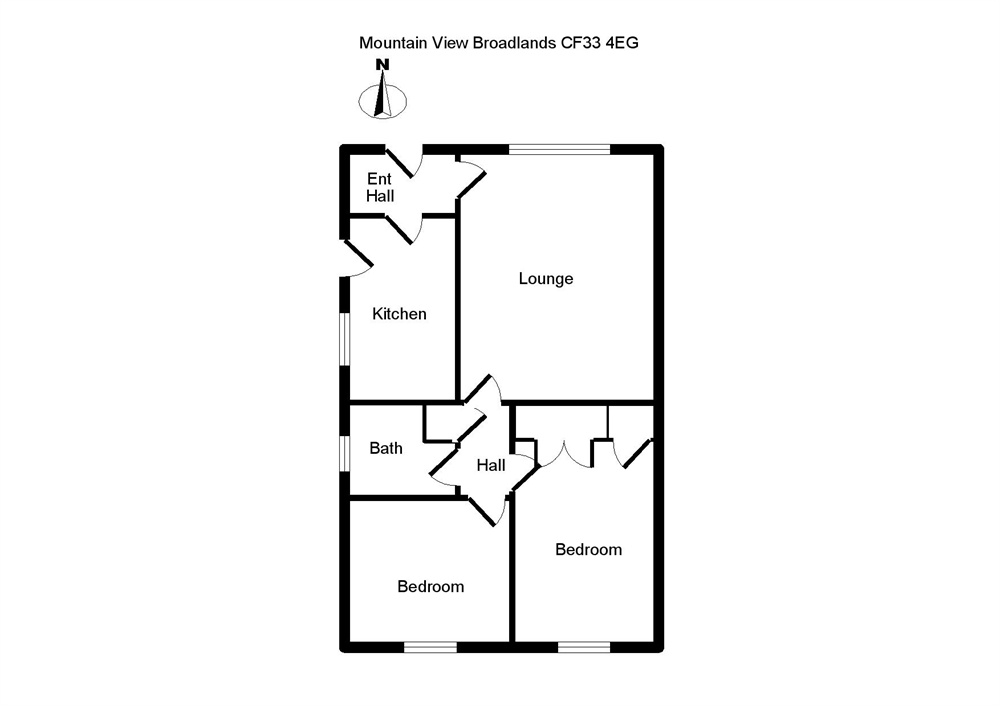2 Bedrooms Semi-detached bungalow for sale in Mountain View, Broadlands, North Cornelly, Bridgend, Mid Glamorgan CF33 | £ 134,950
Overview
| Price: | £ 134,950 |
|---|---|
| Contract type: | For Sale |
| Type: | Semi-detached bungalow |
| County: | Bridgend |
| Town: | Bridgend |
| Postcode: | CF33 |
| Address: | Mountain View, Broadlands, North Cornelly, Bridgend, Mid Glamorgan CF33 |
| Bathrooms: | 0 |
| Bedrooms: | 2 |
Property Description
We are pleased to offer For Sale, this Two Bedroom, Semi Detached Property, situated in a sought after area in Broadlands, North Cornelly. Close to all local amenities and within easy access of Junction 37 of the M4 Motorway and the Towns of Bridgend, Port Talbot and Porthcawl. The accommodation is in need of modernisation and briefly comprises:- Entrance Hall, Kitchen, Lounge, Inner Hallway, Bathroom and Two Double Bedrooms. The property further benefits from Upvc Double Glazing, Gas Central Heating via Combination Boiler, Driveway Parking to the Front and South Westerley facing Rear Garden with ample room for extending if required (subject to relevant planning consent).
Ground Floor
Entrance Hall
7' 1" x 4' 5" (2.16m x 1.35m) Approx
Via Upvc half obscured glazed door with matching side panels either side, coved and textured ceiling, skimmed walls, laminate flooring, opening into:-
Kitchen
10' 10" x 7' 1" (3.30m x 2.16m) Approx
Coved and skimmed ceiling, half skimmed, half tiled wall, wall mounted combination gas boiler, base unit with work surface housing a stainless steel sink/drainer, radiator, Upvc obscured glazed door and window to the side.
Lounge
15' 11" x 12' 2" (4.85m x 3.71m) Approx
Coved and textured ceiling, papered walls, feature stone fireplace, Upvc double glazed window to the front, radiator.
Inner Hallway
Skimmed ceiling with loft access, skimmed walls, doors leading off to:-
Bedroom One
13' 2" x 9' 1" (4.01m x 2.77m) Approx
Coved and textured ceiling, papered walls, single and double doors to built in wardrobes, Upvc double glazed window to the rear, radiator.
Bedroom Two
10' 1" x 8' 11" (3.07m x 2.72m) Approx
Textured ceiling, skimmed walls, Upvc double glazed window to the rear, radiator.
Bathroom
6' 11" x 6' (2.11m x 1.83m) Approx
Textured ceiling, part skimmed, part tiled walls, three piece suite comprising wall mounted wash hand basin, low level W.C. And panelled bath with shower over, Upvc obscured glazed window to the side, radiator.
Outside
Front Garden
Opening on to driveway parking for two cars, tiered to side with decorative chippings enclosed with brick wall, decorative chippings to the side of the property with pathway leading to the rear garden.
Rear Garden
Good sized rear garden laid to lawn with centre pathway, enclosed with block wall.
Property Location
Similar Properties
Semi-detached bungalow For Sale Bridgend Semi-detached bungalow For Sale CF33 Bridgend new homes for sale CF33 new homes for sale Flats for sale Bridgend Flats To Rent Bridgend Flats for sale CF33 Flats to Rent CF33 Bridgend estate agents CF33 estate agents



.png)