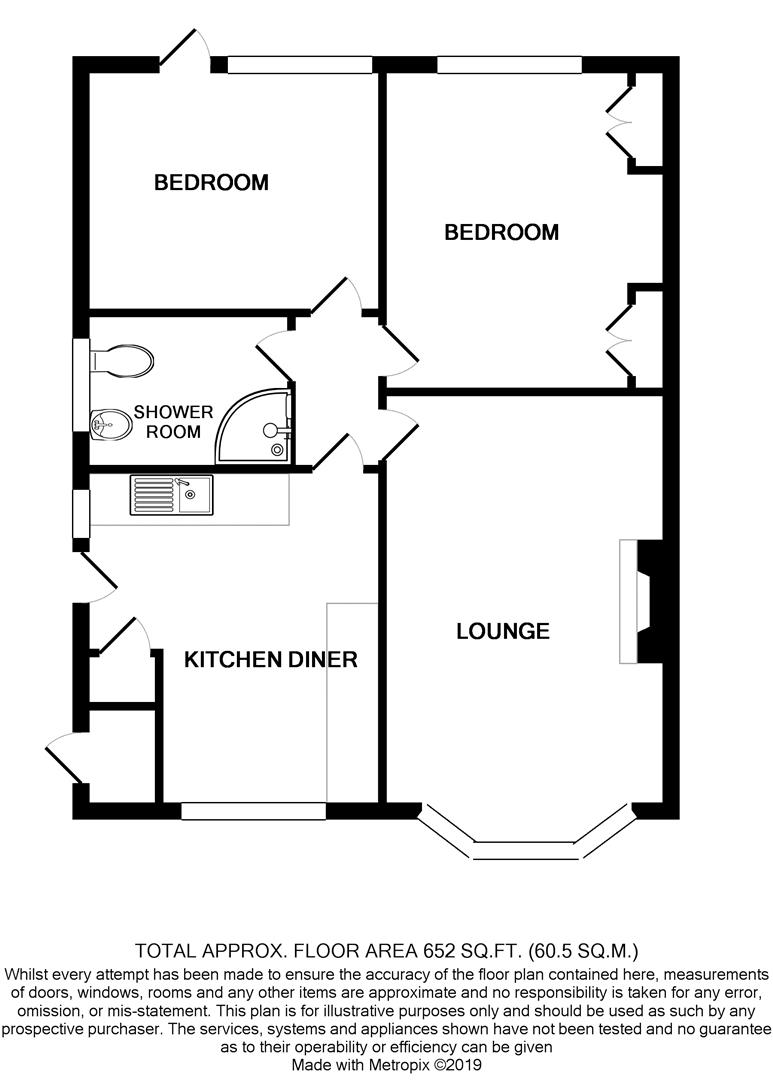2 Bedrooms Semi-detached bungalow for sale in Needham Close, Melton Mowbray LE13 | £ 189,950
Overview
| Price: | £ 189,950 |
|---|---|
| Contract type: | For Sale |
| Type: | Semi-detached bungalow |
| County: | Leicestershire |
| Town: | Melton Mowbray |
| Postcode: | LE13 |
| Address: | Needham Close, Melton Mowbray LE13 |
| Bathrooms: | 1 |
| Bedrooms: | 2 |
Property Description
This semi-detached bungalow is situated within a sought after cul-de-sac position, benefiting from off-road parking and low maintenance gardens. The accommodation comprises Lounge, Kitchen, Inner Hallway, two bedrooms and Shower Room. The property also benefits from double glazing and gas-fired central heating. Outside there is off-road parking in the form of the driveway, as well as low maintenance gardens to both front and rear. Viewing is highly advised to fully appreciate this home.
Entrance
Accessed via a uPVC double glazed door into the Dining Kitchen.
Dining Kitchen (3.91m x 3.48m (12'10" x 11'5"))
With uPVC double glazed windows to the front and side aspect, single radiator, roll top work surfaces, wall and base units, one and a half bowl stainless steel sink and drainer and a high rise mixer tap over, tiling to half height on four walls, freestanding cooker, space and plumbing for a washing machine, integrated under counter fridge and freezer, cupboard housing the wall mounted central heating boiler and space for storage and door through to the Inner Hallway.
Inner Hallway
With recessed spotlighting, loft hatch and internal doors to Lounge, Bedrooms and Shower Room.
Lounge (4.85m x 3.35m ex bay (15'11" x 11'0" ex bay))
With a uPVC double glazed bay window to the front aspect, single radiator and coal effect gas fire with surround and hearth.
Bedroom One (3.86m x 3.35m (12'8" x 11'0"))
With a uPVC double glazed window to the rear aspect, single radiator and fitted wardrobes.
Bedroom Two (3.48m x 2.87m (11'5" x 9'5"))
With a uPVC double glazed door leading to the rear garden, a uPVC double glazed window to the rear aspect and single radiator. This room is currently being used as a further sitting/dining room.
Shower Room (2.46m x 1.78m (8'1" x 5'10"))
With a uPVC double glazed obscure window to the side aspect, single radiator and three piece white suite comprising a low flush WC, wash hand basin and corner shower cubicle, tiling to walls and wood laminate flooring.
Rear Garden
The rear garden is designed for low maintenance with paving stones, two garden sheds, gravel borders and fencing to the boundaries.
Outside To The Front
Accessed via wrought iron double gates and a dwarf brick wall boundary on to a block paved driveway providing off-road parking, There is a useful external storage cupboard to the side aspect and gated access to the rear garden.
Agent's Note
Please note these are draft particulars awaiting final approval from the vendor, therefore, the contents within may be subject to change and must not be relied upon as an entirely accurate description of the property.
Although these particulars are thought to be materially correct, their accuracy cannot be guaranteed and they do not form part of any contract. All services and appliances have not and will not be tested.
Property Location
Similar Properties
Semi-detached bungalow For Sale Melton Mowbray Semi-detached bungalow For Sale LE13 Melton Mowbray new homes for sale LE13 new homes for sale Flats for sale Melton Mowbray Flats To Rent Melton Mowbray Flats for sale LE13 Flats to Rent LE13 Melton Mowbray estate agents LE13 estate agents



.png)
