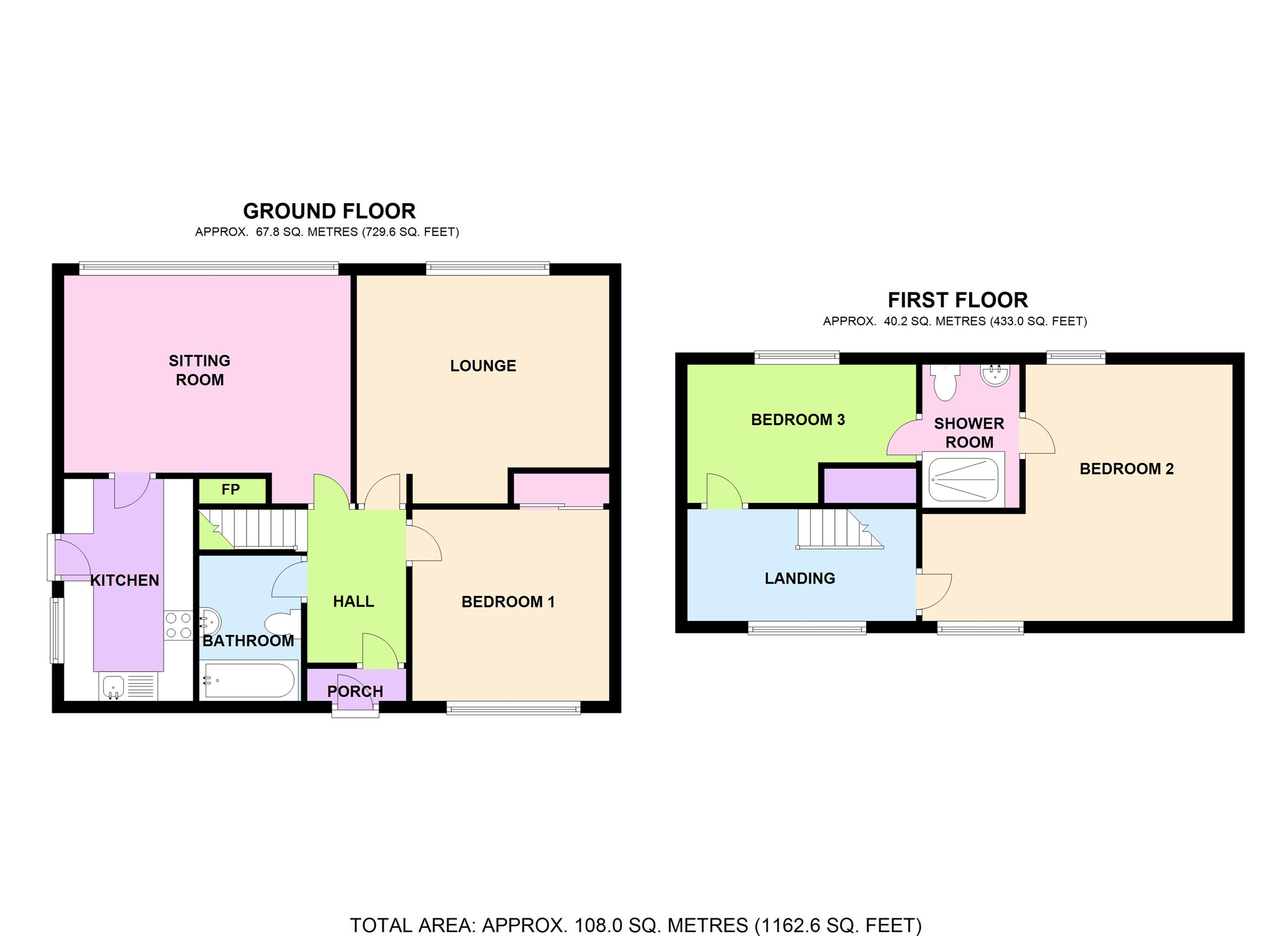3 Bedrooms Semi-detached bungalow for sale in Nethy Drive, Tettenhall, Wolverhampton, West Midlands WV6 | £ 269,995
Overview
| Price: | £ 269,995 |
|---|---|
| Contract type: | For Sale |
| Type: | Semi-detached bungalow |
| County: | West Midlands |
| Town: | Wolverhampton |
| Postcode: | WV6 |
| Address: | Nethy Drive, Tettenhall, Wolverhampton, West Midlands WV6 |
| Bathrooms: | 2 |
| Bedrooms: | 3 |
Property Description
Overview
Housenetwork Ltd are pleased to offer this modernised and well presented, three bedroom semi- detached family bungalow situated within an established cul-de-sac location in Tettenhall, West Midlands.
This well-presented property is approximately 108.0 sqm and comprises entrance hallway, double bedroom, bathroom, spacious lounge, sitting / dining room and a fitted kitchen to the ground floor. The first floor offers two further bedrooms which share a Jack and Jill shower room. To the front of the property is a lawn garden with a long tarmac driveway which leads to a separate garage. The rear garden is mainly laid to lawn with a tarmac sun patio with seating area and a green house.
The property is within catchment area for Primary School and Secondary Schools. Local amenities include shops, supermarkets and restaurants, walking distance to local park and good access to the motorway and rail network for further commuting.
Viewings Via House Network ltd.
Outside
Front
Mainly laid to lawn with garden, long tarmac driveway to the front and side leading to garage.
Rear
Mainly laid to lawn with well stocked borders, sun patio with seating area, aluminium greenhouse.
Porch
Double glazed double doors leading to Hardwood front door, tiled floor.
Hall
Radiator, fitted carpet, coving to ceiling, stairs.
Sitting & Dining Room 12'6 x 15'11 (3.80m x 4.86m)
Full room double glazed window to rear, radiator, fitted carpet, coving to ceiling.
Lounge 12'8 x 14'1 (3.87m x 4.28m)
Double glazed window to rear, radiator, fitted carpet, coving to ceiling.
Kitchen 12'2 x 7'7 (3.72m x 2.32m)
Fitted with a matching range of base and eye level units with worktop space over, stainless steel sink with mixer tap, plumbing for washing machine and dishwasher, space for fridge/freezer, fitted electric fan assisted oven, built-in four ring gas hob with extractor hood, double glazed window to side, tiled flooring, coving to ceiling, two doors.
Bathroom
Three piece suite comprising bath, pedestal wash hand basin and close coupled WC, heated towel rail, tiled flooring, full height tiling, coving to ceiling.
Bedroom 1 10'8 x 10'11 (3.25m x 3.34m)
Double glazed window to front, built-in wardrobe(s), radiator, fitted carpet, coving to ceiling.
Bedroom 2 14'4 x 17'3 (4.37m x 5.26m)
Double glazed window to rear, double glazed window to front, radiator, fitted carpet, coving to ceiling.
Bedroom 3 7'9 x 13'0 (2.35m x 3.96m)
Double glazed window to rear, radiator, fitted carpet, coving to ceiling.
Shower Room
Three piece suite comprising wash hand basin, double shower cubicle and close coupled WC, Shower, wash hand basin and WC, heated towel rail, tiled flooring, mirror with motion sensor lighting, full height tiling with low-voltage ceiling spotlights.
Landing
Double glazed window to front, radiator, fitted carpet.
Property Location
Similar Properties
Semi-detached bungalow For Sale Wolverhampton Semi-detached bungalow For Sale WV6 Wolverhampton new homes for sale WV6 new homes for sale Flats for sale Wolverhampton Flats To Rent Wolverhampton Flats for sale WV6 Flats to Rent WV6 Wolverhampton estate agents WV6 estate agents



.png)





