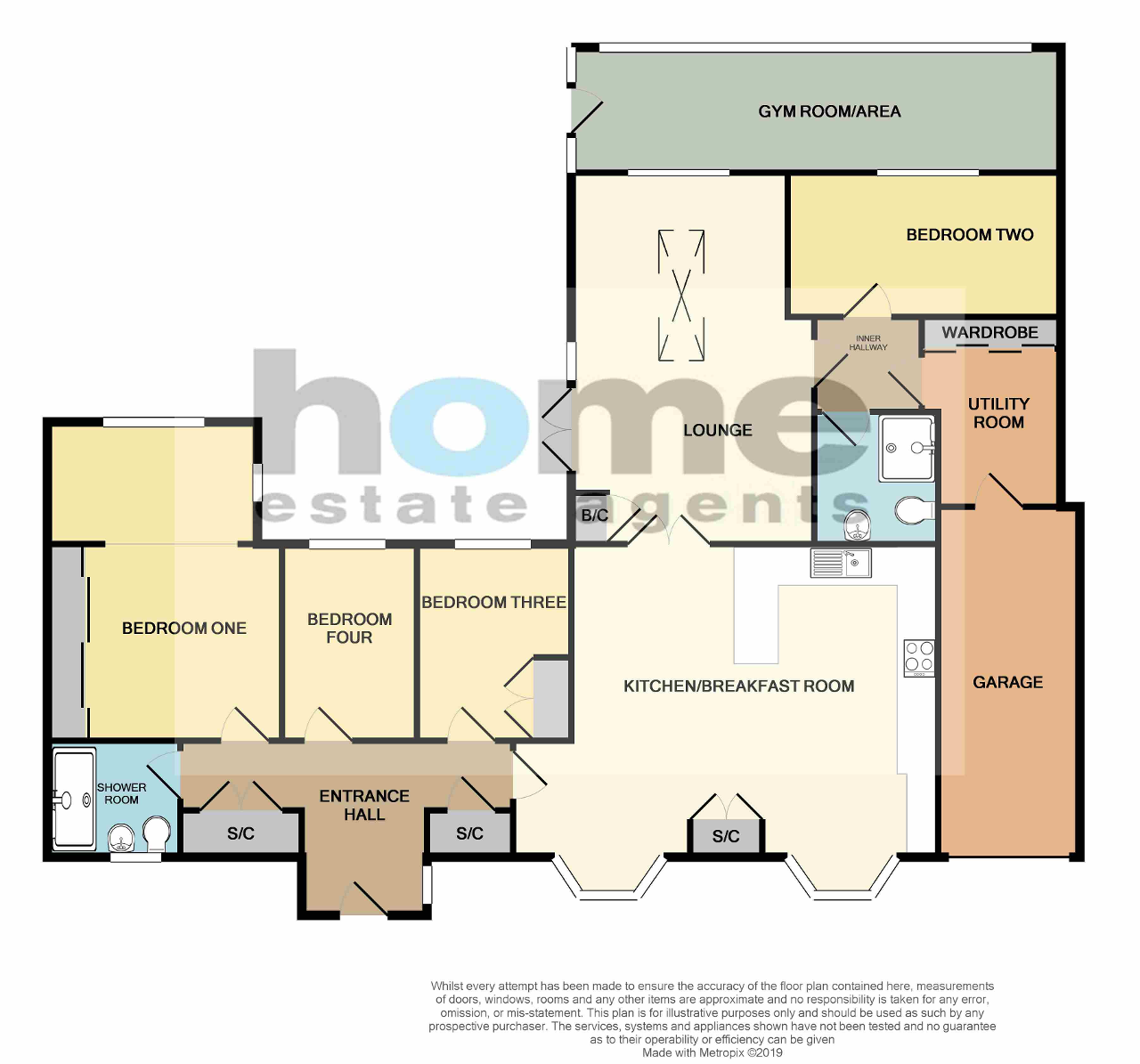4 Bedrooms Semi-detached bungalow for sale in New Road, Bromham, Beds MK43 | £ 379,995
Overview
| Price: | £ 379,995 |
|---|---|
| Contract type: | For Sale |
| Type: | Semi-detached bungalow |
| County: | Bedfordshire |
| Town: | Bedford |
| Postcode: | MK43 |
| Address: | New Road, Bromham, Beds MK43 |
| Bathrooms: | 0 |
| Bedrooms: | 4 |
Property Description
A rare opportunity to acquire this vastly extended and well cared for bungalow situated on a good sized plot. The accommodation offers flexible living with two reception rooms to include a good sized 19ft open plan kitchen with breakfast area as well as a 19ft lounge with dining area, additional rooms include four generous bedrooms, one with an en-suite shower room, a family shower room, a small study area and a gym room. Outside gives you access to the garage, a driveway and a split-level rear garden with decking and patio areas. A viewing comes highly recommended
Located in the popular village of Bromham, this property benefits from many local amenities. There is a local Budgens store, library, doctors surgery, village lower school and much more. Enjoyable walks along the river and Bromham Park are just a short distance away. Access to Bedford town centre provides further shopping and leisure facilities as well as access to a mainline station with services into the capital. Excellent road links to the A421 bypass, M1, A1 and A6 are just a few minutes away.
Ground Floor
Entrance Via
Glazed door to front
Entrance Hall
Radiator, built in storage cupboards, loft hatch, doors to
Kitchen / Breakfast Room
19' 2'' x 16' 2'' (5.85m x 4.94m) Double glazed bay windows to front, a range of base and eye level units with work surface over, built in electric oven with gas hob and extractor fan over, sink unit with drainer, integral dishwasher, washing machine and a fridge freezer, radiators, breakfast bar, french doors through to
Lounge With Dining Area
19' 4'' x 13' 6'' (5.9m x 4.13m) Double glazed window to rear and side with french doors to side, glass skylight feature, radiator, built in storage cupboard housing a wall mounted gas boiler, door to
Inner Hallway Area
Doors to
Bedroom Two
13' 11'' x 7' 8'' (4.25m x 2.37m) Double glazed window to rear and a radiator
En-Suite
Shower cubicle, low-level wc, wall mounted wash hand basin, wall mounted heated towel rail, tiled flooring and walls
Bedroom One
16' 6'' x 10' 4'' (5.04m x 3.16m) Double glazed windows to rear, fitted wardrobes and a radiator
Study Area
6' 11'' x 6' 2'' (2.13m x 1.89m) Storage area and a radiator, access into the garage
Bedroom Three
10' 4'' x 7' 1'' (3.16m x 2.17m) Double glazed window to rear and a radiator
Bedroom Four
10' 4'' x 6' 10'' (3.15m x 2.09m) Double glazed window to rear, built in storage cupboard and a radiator
Shower Room
Opaque double glazed window to front, low-level wc, wall mounted wash hand basin, double shower cubicle with shower over, wall mounted heated towel rail and tiled flooring and splash backs
Lower Ground Floor
Gym Room/Area
26' 0'' x 6' 3'' (7.93m x 1.93m) Double glazed construction with door to side
Exterior
Garage
Power and light
Split-Level Rear Garden
Patio and lawned areas to rear, enclosed via p\rt timber lap fencing and brick wall
Driveway
Providing off road parking to the front
Property Location
Similar Properties
Semi-detached bungalow For Sale Bedford Semi-detached bungalow For Sale MK43 Bedford new homes for sale MK43 new homes for sale Flats for sale Bedford Flats To Rent Bedford Flats for sale MK43 Flats to Rent MK43 Bedford estate agents MK43 estate agents



.png)











