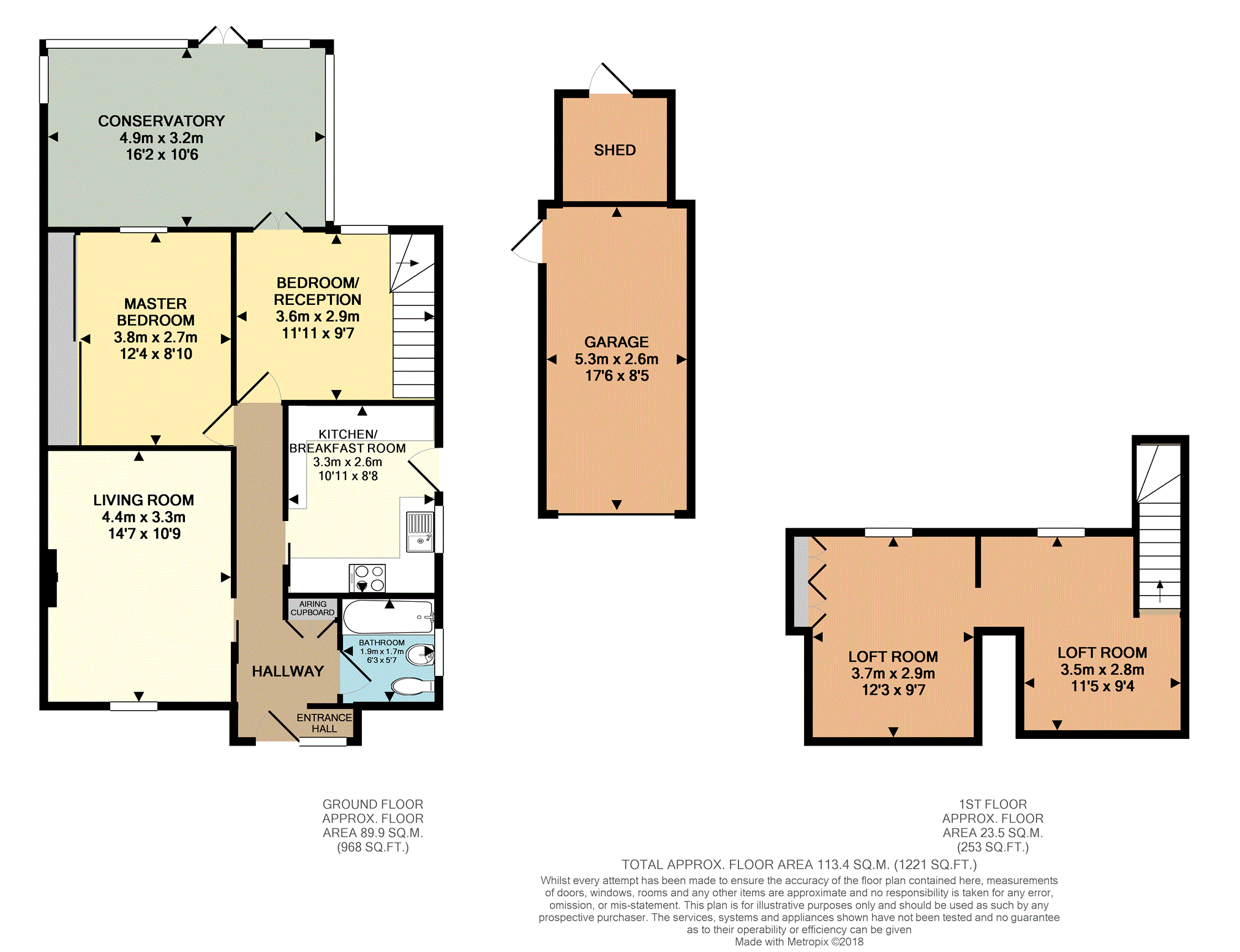2 Bedrooms Semi-detached bungalow for sale in Norman Road, Barton Le Clay MK45 | £ 350,000
Overview
| Price: | £ 350,000 |
|---|---|
| Contract type: | For Sale |
| Type: | Semi-detached bungalow |
| County: | Bedfordshire |
| Town: | Bedford |
| Postcode: | MK45 |
| Address: | Norman Road, Barton Le Clay MK45 |
| Bathrooms: | 1 |
| Bedrooms: | 2 |
Property Description
Situated on a large plot in a sought after location is this well presented two bedroom semi detached bungalow boasting large conservatory, 60ft plus garden, garage and useful loft rooms. This property must be viewed to be fully appreciated.
In full the property comprises entrance hall, living room, kitchen/breakfast room, bathroom, master bedroom, bedroom two/dining room, conservatory and two useful loft rooms with staircase. Outside is ample parking, large rear garden, garage and shed.
The property is within walking distance of local amenities, is in excellent school catchment and could be further extended subject to planning.
Entrance Hall
Vinyl flooring.
Hallway
Vinyl flooring, double doors to airing cupboard.
Living Room
14'7" x 10'9"
Double glazed window to front, gas fire with back boiler in feature surround. Fitted carpet.
Kitchen/Breakfast
10'11" x 8'8"
Double glazed window to side, fitted with a matching range of base and eye level units with work top space over. Fitted sink, oven, hob and extractor hood. Space for washing machine, tumble dryer, dishwasher and fridge/freezer. Breakfast bar area. Vinyl flooring. Door to side access.
Bathroom
Double glazed window to side, fitted with a three piece suite comprising bath with shower over, wash hand basin and w.C. Tiled flooring.
Master Bedroom
12'4" x 8'10"
Double glazed window to rear, built in range of wardrobes with sliding doors, fitted carpet.
Bedroom Two
11'11" x 9'7"
Double glazed window to rear, vinyl flooring, currently being used as a dining room, versatile room. Double doors to conservatory.
Conservatory
16'2" x 10'6"
Double glazed construction, radiator, double doors to garden. Laminate flooring.
Loft Room One
11'5" x 9'4" max
Velux window to rear, fitted carpet. Restricted head height.
Loft Room Two
12'3" x 9'7"
Velux window to rear, fitted carpet. Built in eaves storage. Restricted head height.
Garden
Large 60ft plus sunny rear garden mainly laid to lawn with decking area, flower/shrub borders, patio and gravelled area. Gated access to front of property, garage and driveway.
Garage
Single garage with up and over door, power and lighting.
Shed
Shed to rear of garage providing useful storage.
Parking
Parking to front of property and garage for four cars
Property Location
Similar Properties
Semi-detached bungalow For Sale Bedford Semi-detached bungalow For Sale MK45 Bedford new homes for sale MK45 new homes for sale Flats for sale Bedford Flats To Rent Bedford Flats for sale MK45 Flats to Rent MK45 Bedford estate agents MK45 estate agents



.png)











