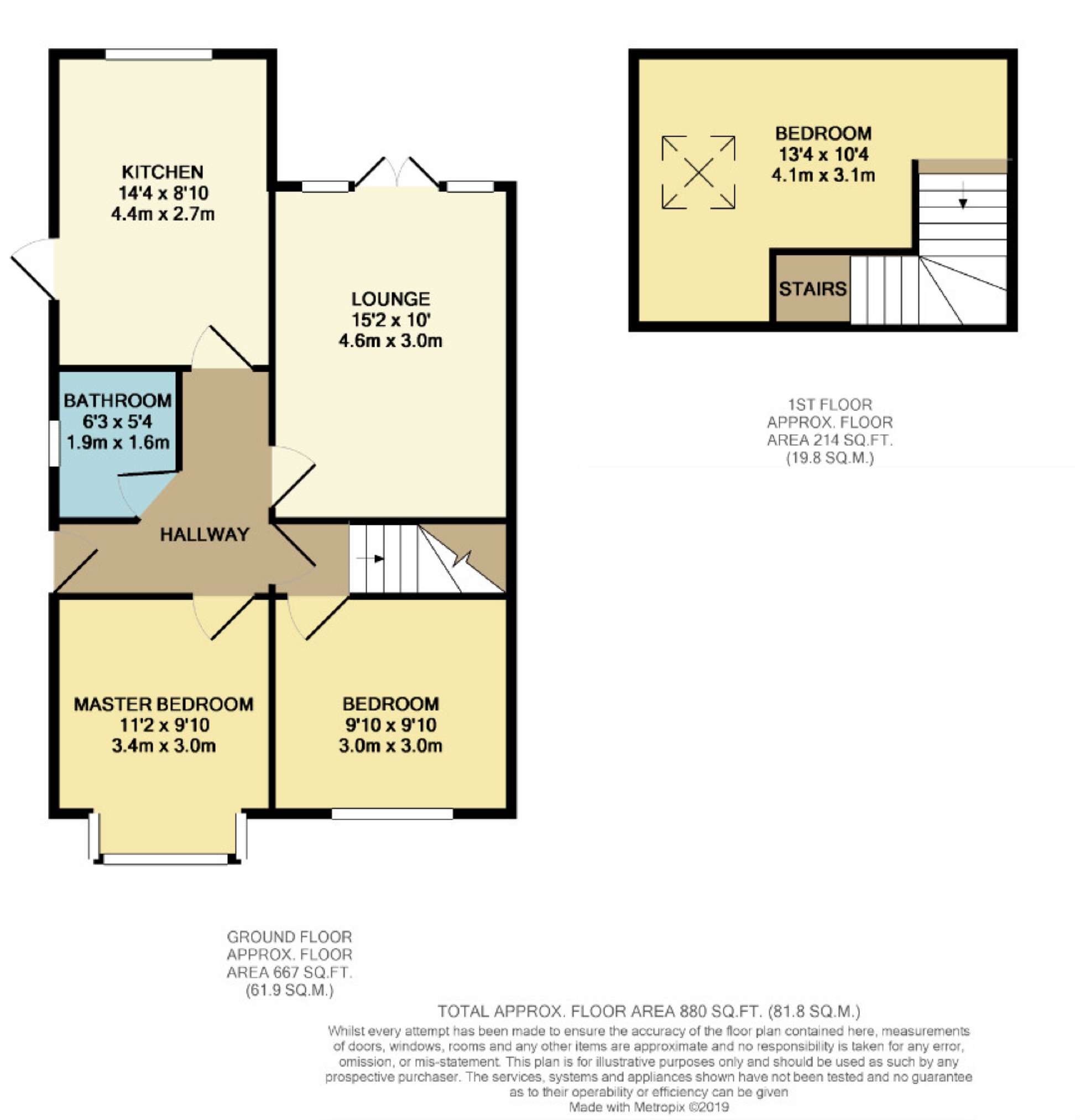3 Bedrooms Semi-detached bungalow for sale in Normanby Grove, Swinton, Manchester M27 | £ 180,000
Overview
| Price: | £ 180,000 |
|---|---|
| Contract type: | For Sale |
| Type: | Semi-detached bungalow |
| County: | Greater Manchester |
| Town: | Manchester |
| Postcode: | M27 |
| Address: | Normanby Grove, Swinton, Manchester M27 |
| Bathrooms: | 1 |
| Bedrooms: | 3 |
Property Description
No chain. Cul de sac position. Three bedrooms. Lovely landscaped rear garden. Modern kitchen and bathroom. Off street parking. Cast iron log burner. Great commuting links into manchester and salford quays
Viewing is a must on this lovely property which enjoys a cul de sac on this quiet street in Swinton. With a fresh modern interior, this lovely abode would make an ideal home for a young family or someone looking to down size. Briefly the accommodation comprises of Hallway, lounge with feature cast iron multi fuel burner, a modern white fitted kitchen/breakfast with a range of integral appliances, two bedrooms and a modern bathroom suite. To the first floor is the third bedroom. Externally there is a beautiful landscaped garden to the rear, garden to the front and off street parking to the side. A lovely property, not to be missed!
Hallway
UPVC door leads into the hallway with stripped and stained floorboards and radiator.
Lounge (15'2 x 10'12 (4.62m x 3.35m))
Stripped and stained floorboards, radiator, TV and telephone points, radiator, double glazed French doors and windows to the rear. Feature exposed brick fireplace housing a cast iron multi fuel burner.
Kitchen/Breakfast (14'4 x 8'10 (4.37m x 2.69m))
Fitted with a comprehensive range of white gloss wall and base units with contrasting work tops, tiled splash back and breakfast bar. Inset sink and drainer with mixer tap. Integrated stainless steel oven with gas hob and extractor over. Integrated fridge/freezer, dishwasher and washing machine. Double glazed window to the rear, chrome radiator, stripped and stained floorboards and UPVC door to the side.
Master Bedroom (11'2 x 9'10 (3.40m x 3.00m))
With double glazed window to the front, radiator and stripped and stained floorboards.
Bedroom (9'10 x 9'10 (3.00m x 3.00m))
With double glazed window to the front, radiator and stripped and stained floorboards.
Bathroom (6'3 x 5'4 (1.91m x 1.63m))
A modern suite in white with chrome fitments comprising of a bath with shower over, low level WC and pedestal wash hand basin. Mosaic tiled splash back, radiator and stripped and stained floorboards. Double glazed window to the side.
Second Floor
Staircase leads to the second floor
Bedroom (13'0 x 10'4 (3.96m x 3.15m))
With Velux roof window, radiator and storage area.
External
To the rear is a lovely sun trap landscaped garden which has been designed to be easily maintained. The current owners have built a covered seating area adjacent to the rear French doors. To the front is a further garden area and to side is off street parking along with secure gated entrance to the rear garden.
You may download, store and use the material for your own personal use and research. You may not republish, retransmit, redistribute or otherwise make the material available to any party or make the same available on any website, online service or bulletin board of your own or of any other party or make the same available in hard copy or in any other media without the website owner's express prior written consent. The website owner's copyright must remain on all reproductions of material taken from this website.
Property Location
Similar Properties
Semi-detached bungalow For Sale Manchester Semi-detached bungalow For Sale M27 Manchester new homes for sale M27 new homes for sale Flats for sale Manchester Flats To Rent Manchester Flats for sale M27 Flats to Rent M27 Manchester estate agents M27 estate agents



.png)











