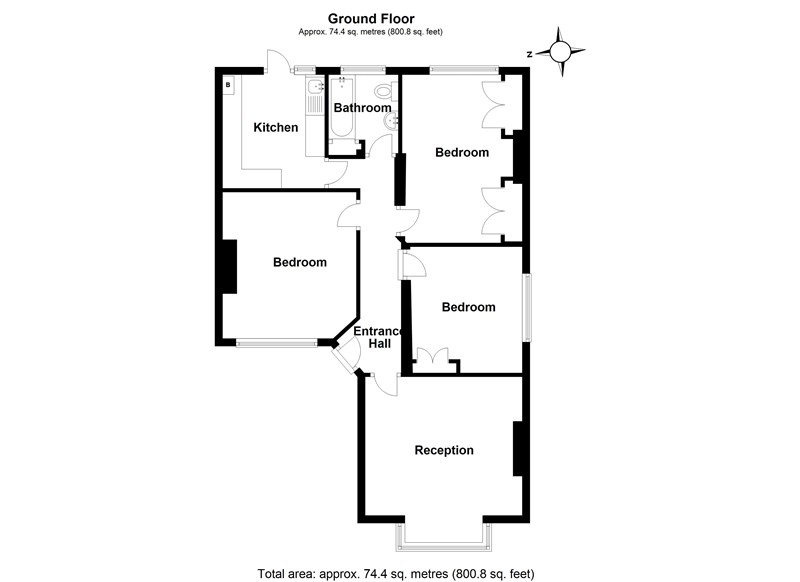3 Bedrooms Semi-detached bungalow for sale in Normandy Avenue, Barnet EN5 | £ 525,000
Overview
| Price: | £ 525,000 |
|---|---|
| Contract type: | For Sale |
| Type: | Semi-detached bungalow |
| County: | Hertfordshire |
| Town: | Barnet |
| Postcode: | EN5 |
| Address: | Normandy Avenue, Barnet EN5 |
| Bathrooms: | 1 |
| Bedrooms: | 3 |
Property Description
Located towards the top of Normandy Avenue, giving easy access to high barnet underground station and High Barnet high street, this semi detached bungalow would benefit from some updating * Three double bedrooms * Reception room * Kitchen * Bathroom * Double glazing * chain free *
Double glazed front door leading into entrance hall 18'6 x 4' (5.64m x 1.22m)
Single radiator, access to loft, power point.
Reception room 14'3 into bay x 13'5 (4.34m into bay x 4.09m)
Double glazed square bay overlooking front, double radiator, power points, coving to ceiling, brick built fireplace with tiled hearth.
Fitted kitchen 9'7 x 8'7 (2.92m x 2.62m)
Base and eye level units, roll top work surfaces to two sides, stainless steel sink and drainer, integrated washing machine, cupboard housing Potterton gas central heating boiler with copper cylinder above, double glazed door leading onto rear garden, double glazed window to side, single radiator, phone point.
Bedroom 14'3 x 8'5 (4.34m x 2.57m) to front of wardrobes
Double glazed window overlooking rear garden, two single radiators, range of built in wardrobes, power points.
Bedroom 12'7 x 11'5 max (3.84m x 3.48m max)
Double glazed window overlooking front, single radiator, power points, coving to ceiling.
Bedroom 10'11 x 9'8 (3.33m x 2.95m)
Double glazed window overlooking side, built in cupboard, single radiator, power points.
Bathroom suite comprising low level flush WC, pedestal wash hand basin, panelled bath with electric shower unit, tiled walls, double glazed frosted window.
Southerly aspect rear garden in excess of 70' (21.34m)
Initial concrete patio area, mainly laid to lawn with mature shrub borders, pathway leading to rear patio and shed.
Covered lean-to 13'5 x 5'3 (4.09m x 1.6m)
Door leading onto front of property.
Off street parking
Consumer Protection from Unfair Trading Regulations 2008.
The Agent has not tested any apparatus, equipment, fixtures and fittings or services and so cannot verify that they are in working order or fit for the purpose. A Buyer is advised to obtain verification from their Solicitor or Surveyor. References to the Tenure of a Property are based on information supplied by the Seller. The Agent has not had sight of the title documents. A Buyer is advised to obtain verification from their Solicitor. Items shown in photographs are not included unless specifically mentioned within the sales particulars. They may however be available by separate negotiation. Buyers must check the availability of any property and make an appointment to view before embarking on any journey to see a property.
Property Location
Similar Properties
Semi-detached bungalow For Sale Barnet Semi-detached bungalow For Sale EN5 Barnet new homes for sale EN5 new homes for sale Flats for sale Barnet Flats To Rent Barnet Flats for sale EN5 Flats to Rent EN5 Barnet estate agents EN5 estate agents



.png)
