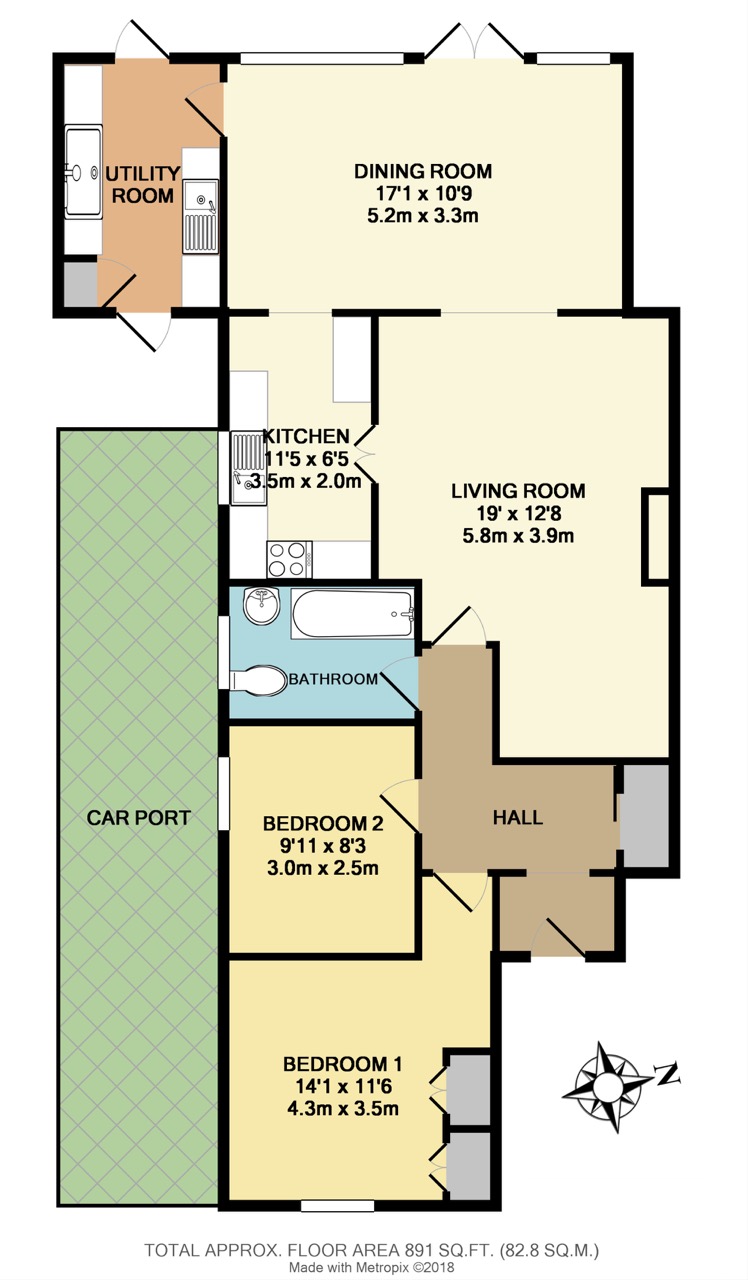2 Bedrooms Semi-detached bungalow for sale in Nursery Road, Meopham, Kent DA13 | £ 410,000
Overview
| Price: | £ 410,000 |
|---|---|
| Contract type: | For Sale |
| Type: | Semi-detached bungalow |
| County: | Kent |
| Town: | Gravesend |
| Postcode: | DA13 |
| Address: | Nursery Road, Meopham, Kent DA13 |
| Bathrooms: | 1 |
| Bedrooms: | 2 |
Property Description
A rare opportunity to acquire a two bedroom semi detached bungalow within walking distance of the station. The property has been extended to provide a large living room, dining room and a utility room. The property is offered with no onward chain.
Meopham village has local shops, post office and convenience store, excellent primary school, access to grammar schools and local secondary schools, sports centre, there is also a main line station to Victoria, there are good local road networks giving easy access to the A2/M2 and A20/M20 and M25. Bluewater shopping complex is in close proximity and offers a wide range of shops, leisure facilities, cinema etc, there are also many bus routes. Ebbsfleet International Station is also close by offering a fast commuter service to Europe and St Pancras International Station.
The accommodation, with approximate measurements and numerous power points, comprises:
Entrance hall Entrance via double glazed front door. Cloaks cupboard. Radiator. Carpet.
Bedroom one 14' 1" x 11' 6" (4.3m x 3.5m) Double glazed window to front. Built in wardrobe cupboard. Radiator. Carpet.
Bedroom two 9' 11" x 8' 3" (3.0m x 2.5m) Double glazed window to side. Radiator. Carpet.
Bathroom Double glazed opaque window to side. Coloured suite comprising low level WC, vanity sink unit, panelled enclosed bath with power shower over. Part tiled walls. Radiator. Vinyl flooring.
Living room 19' x 12' 8" (5.8m x 3.9m) Living Flame gas fire with mantle and hearth. Radiator. Carpet.
Dining room 17' 1" x 10' 9" (5.2m x 3.3m) Double glazed French doors and window to rear. Radiator. Carpet.
Kitchen 11' 5" x 6' 5" (3.5m x 2.0m) Double glazed window to side. Range of wall and base units. Rolled edge work top space. 1½ bowl stainless steel sink unit with mixer tap and drainer. Built in electric double oven. Electric hob. Vinyl flooring.
Utility room 12' x 6' 11" (3.6m x 2.1m) Double glazed door to front. Double glazed door to rear. Range of wall and base units. Rolled edge work top space. Inset stainless steel sink unit with mixer tap and drainer. Wall mounted gas central heating boiler. Shower cubicle. Plumbing for washing machine. Vinyl flooring.
Front garden Laid to lawn with shrub and flower borders. Driveway with gate leading to car port for two cars.
Rear garden Laid to lawn with shrub and flower borders. Patio area. Garden shed. Ornamental pond.
Fixtures and fittings by arrangement other than those mentioned.
Draft Details: The above details have been submitted to our clients but at the moment have not been approved by them and we therefore cannot guarantee their accuracy and they are distributed on this basis. Please ensure that you have a copy of our approved details before committing yourself to any expense. D1.
Property Location
Similar Properties
Semi-detached bungalow For Sale Gravesend Semi-detached bungalow For Sale DA13 Gravesend new homes for sale DA13 new homes for sale Flats for sale Gravesend Flats To Rent Gravesend Flats for sale DA13 Flats to Rent DA13 Gravesend estate agents DA13 estate agents



.png)


