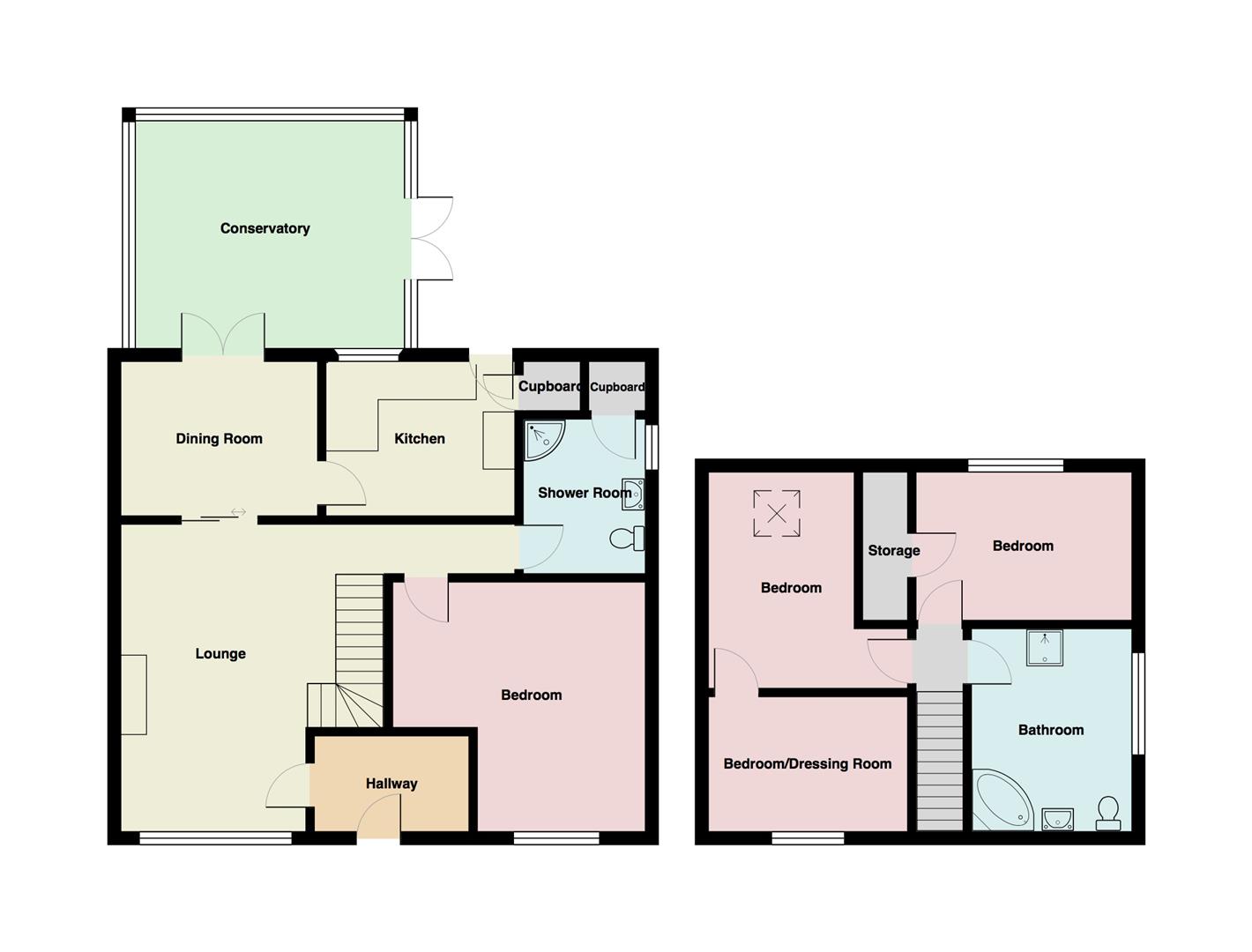3 Bedrooms Semi-detached bungalow for sale in Oak Drive, Halton, Lancaster LA2 | £ 230,000
Overview
| Price: | £ 230,000 |
|---|---|
| Contract type: | For Sale |
| Type: | Semi-detached bungalow |
| County: | Lancashire |
| Town: | Lancaster |
| Postcode: | LA2 |
| Address: | Oak Drive, Halton, Lancaster LA2 |
| Bathrooms: | 2 |
| Bedrooms: | 3 |
Property Description
A well presented semi detached property in a quiet cul de sac position with outstanding views in the popular village of Halton. We are delighted to offer for sale this beautifully positioned, ideal family home situated on Oak Drive. The living accommodation comprises at ground floor level, an entrance vestibule, a spacious lounge, a separate dining room which in turn opens out to a beautiful conservatory- making it ideal for those who like to entertain. In addition there is a modern fitted kitchen, a downstairs shower room and a tasetfully appointed master bedroom. At first floor level there are two more bedrooms - one of which has been split to make a dressing room/occasional bedroom four, and a spacious family bathroom. Externally the property has a driveway leading to a single garage, and gardens to the front and rear which are lawned with decorative shrub and flower bed borders - the rear has a very nicely done patio area. Tastefully decorated throughout and with additional benefits including gas central heating, double glazing and brilliant views in every direction it really does tick many boxes for many aspiring home owners. The village of Halton is always popular as it is within close proximity to the beautiful River Lune and it's wealth of countryside walks. It is a short drive to the Bay Gateway and the M6 North and South for the commuting professional. Amenities include a shop, a doctors surgery and a very popular community centre. We strongly advise internal inspection.
Ground Floor
Entrance Porch
Accessed by a uPVC double glazed front door with a uPVC double glazed window alongside, a ceiling light point and a panel security alarm.
Lounge (5.16m x 4.37m (16'11 x 14'4))
A fantastic room with a functioning wood burning stove with a slate hearth and wooden surround at it's heart. Additional benefits include both double and single panel radiators, a TV point, electricity points, a ceiling light point and a uPVC double glazed window to the front elevation with lovely views of the Countryside to the right hand side. The first floor is accessible from the lounge via staircase.
Dining Room (2.72m x 3.48m (8'11 x 11'5))
A versatile and well presented room accessible via sliding door from the lounge, with stylish wooden flooring, a single panel radiator, a ceiling light point and electricity points.
Conservatory (4.55m x 3.91m (14'11 x 12'10))
A uPVC conservatory with wood laminate flooring, two double panel radiators, a TV point and electricity points.
Kitchen (3.30m x 2.72m (10'10 x 8'11))
A contemporary fitted kitchen with a range of wall and base units with laminate work top surfaces and tiled splash backs. In addition the room comprises space for a cooker with an overhead extractor, a circular sink and drainer, space for a fridge freezer, space for a dish washer and a storage unit with power and light (housing both the gas and electricity meters and the consumer unit). The room has uPVC double glazed window and door to the rear elevation.
Shower Room (2.74m x 2.29m (9 x 7'6))
A very useful facility at ground floor level with a low flush WC, a corner shower unit and a pedestal wash hand basin. This room also hosts the gas central heating boiler, has ceiling down lights to an extractor, has a single panel radiator and a uPVC double glazed window to the side elevation.
Bedroom One (3.51m x 3.94m (11'6 x 12'11))
A brilliant master bedroom with a uPVC double glazed window to the front elevation, a ceiling light point, a double panel radiator and electricity points.
First Floor
Landing
With a fitted smoke alarm and a ceiling light point.
Bathroom (3.48m x 3.43m (11'5 x 11'3))
A larger than average four piece family bathroom suite comprising a corner bath, a pedestal wash hand basin, a shower unit and a low flush WC. There are stylish ceiling spot lights, loft access, a single panel radiator and a uPVC double glazed window to the side with amazing views across Lancaster to the Ashton Memorial and Clougha Pike.
Bedroom Two (3.4 x 3.7 (11'1" x 12'1"))
With a double glazed velux window to the rear, a ceiling light point and electricity points.
Bedroom Three (3.07 x 2.51 (10'0" x 8'2"))
With a uPVC double glazed window to the rear elevation with yet more brilliant views- this time towards the Lune Valley, wall side lighting, a single panel radiator, electricity points and a useful recess storage cupboard
Dressing Room/Potential Bedroom Four (2.3 x 3.4 (7'6" x 11'1"))
Formerly part of bedroom two but annexed to create an additional bed space - the room has a uPVC double glazed window to the front with views across Lancaster towards the Ashton Memorial and electricity points.
Externally
The property has a driveway to a single garage and a lawned front garden with decorative shrub and flower bed borders. To the rear is a concrete patio area leading onto a well maintained lawned garden with decorative shrub and flower bed borders and a very nicely presented patio area.
Property Location
Similar Properties
Semi-detached bungalow For Sale Lancaster Semi-detached bungalow For Sale LA2 Lancaster new homes for sale LA2 new homes for sale Flats for sale Lancaster Flats To Rent Lancaster Flats for sale LA2 Flats to Rent LA2 Lancaster estate agents LA2 estate agents



.png)





