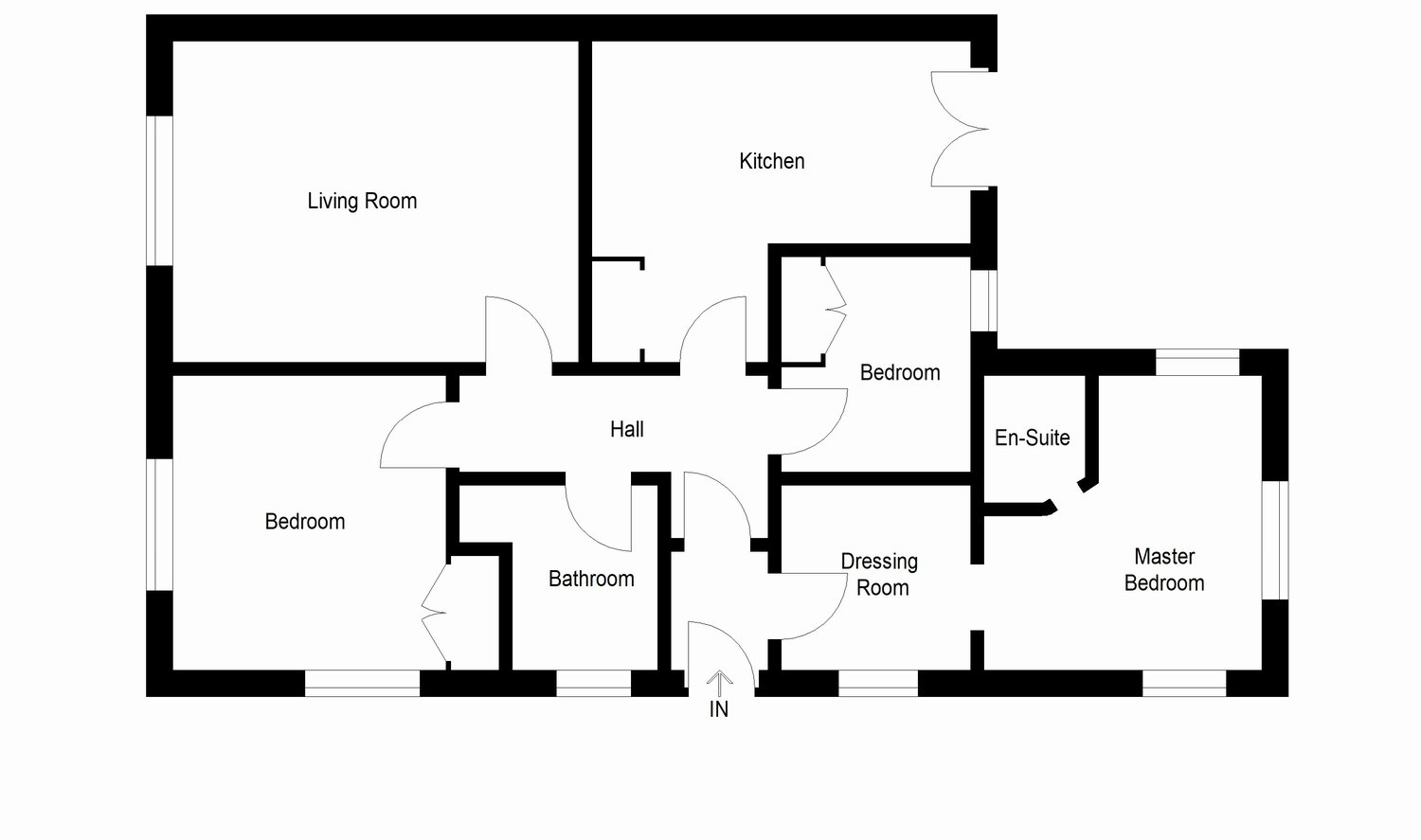3 Bedrooms Semi-detached bungalow for sale in Ochil Gardens, Dunning PH2 | £ 210,000
Overview
| Price: | £ 210,000 |
|---|---|
| Contract type: | For Sale |
| Type: | Semi-detached bungalow |
| County: | Perth & Kinross |
| Town: | Perth |
| Postcode: | PH2 |
| Address: | Ochil Gardens, Dunning PH2 |
| Bathrooms: | 2 |
| Bedrooms: | 3 |
Property Description
General description
This immaculately presented extended semi-detached Bungalow enjoys a peaceful location, on a large corner plot within the thriving and historic village of Dunning, some ten miles from Perth and within five minutes' drive of the main A9 dual carriageway, giving access to all major cities and airports in the central belt and north. The village itself is well-served for amenities, including a local shop, post office, primary school, and a choice of pubs/restaurants. The fuller resources of Crieff and Auchterarder lie some ten/five miles away, close to the prestigious Gleneagles Hotel and golf courses.
Accommodation
This charming property, in move-in condition is set in beautifully-maintained mature garden grounds with lovely views of the surrounding countryside. It has been extended by the current owners to form a master bedroom with en-suite shower room and dressing room and has a modern breakfasting kitchen and neutral, fresh décor throughout. Accommodation on offer comprises; a vestibule with slate tiled flooring leading to an l-shaped hallway with laminate flooring. There is a bright and spacious lounge with picture window providing ample daylight and lovely views, feature wall-mounted electric fire, ample space for furniture and wall lights, and a breakfasting kitchen fitted in a range of cherrywood wall, base units and wine rack and marble effect worktops, ceramic hob with extractor canopy, electric oven, stainless steel sink, contrasting tiled splash back, integrated dishwasher, fridge freezer and microwave, and automatic washing machine. Slate tiled flooring and cupboard housing the hot water tank and French doors lead to the patio area. There are 3 double bedrooms; to the right of the entrance off the hall, is the extension with dressing room with window to side, double built-in wardrobes and linen cupboard, and a door leading to the lovely triple aspect master bedroom and fully tiled en-suite shower room fitted with a white 2 piece suite, corner shower enclosure with mains shower, heated chrome towel rail, wall-mounted mirror with light and ceramic flooring. Bedroom 3 is currently used as a dining room with double fitted wardrobes and laminate flooring and bedroom 2 is dual aspect with triple mirrored wardrobes and built-in cupboard with fuses and meters. There is a modern fully tiled bathroom with opaque window to side, fitted with a white 3 piece suite with ‘P’ shaped bath with mains shower and screen, vanity basin and unit, wall-mounted illuminated mirror, heated chrome towel rail, ceramic tiled flooring and ceiling spots.
Total control electric heating is installed, all windows are double glazed and there is fresh neutral decoration and ample storage throughout. This delightful and versatile family home will no doubt appeal to a wide variety of purchasers given its location, immaculate presentation and generous garden grounds. Early viewing is essential. Home Report valuation £215,000.
External
The extensive garden wraps around the property thoughtfully planted with mature trees and shrubs providing year round interest and colour, with manicured lawns, clematis draped trellis and lovely views. The front is laid mainly to lawn with a central Monoblock path, wrought iron gates to front and side, and mature trees and shrubs. To the side there are steps to the entrance door and to the rear there is a patio area, perfect for outdoor entertaining, greenhouse and rotary dryer. There is shared access to a large chipped driveway providing off-street parking for several cars and a large garage with electric door, power and light.
General information
It is proposed to include all fitted floor coverings, carpets, curtains, blinds and light fittings in the sale, together with the appliances as stated in the schedule, greenhouse and rotary dryer. Please note the garden bench, eagle statue and plant pots are not included in the sale.
Room sizes
Vestibule - 4’2” x 3’3” 1.27m x 0.99m approx.
L-shaped hall - 7’3” x 3’3” 2.21m x 0.99m approx.
Lounge - 16’ x 13’4” 4.88m x 4.06m approx.
Dining room/bedroom 3 - 9’2” x 8’2” 2.79m x 2.49m approx.
Breakfasting kitchen - 16’ x 8’9” x 13’5” 4.88m x 2.67m x 4.09m max approx.
Master bedroom - 14’9” x 11’ 4.50m x 3.35m max approx.
Dressing room - 8’8” x 5’6” 2.64m x 1.68m approx.
En-suite shower room - 6’4” x 5’9” 1.93m x 1.75m approx.
Bedroom 2 - 12’1” x 11’8” 3.68m x 3.56m max approx.
Bathroom - 8’1” x 7’2” 2.46m x 2.18m approx.
Garage - 19’1” x 13’3” 5.82m x 4.04m approx.
Home report access:
Reference: HP593125
Postcode: PH2 0SR
Location
On entering Dunning from the Perth Road (B934) turn second right into Ochil Gardens. Number 1 is in the corner plot on the right clearly marked by our For Sale sign. Turn right at the road end and follow the road round to the right to the end of the cul-de-sac. There is a shared drive and ample parking to the left of the garage.
Entry: By arrangement.
Council Tax: Band E.
EPC Rating: Band D.
Property Location
Similar Properties
Semi-detached bungalow For Sale Perth Semi-detached bungalow For Sale PH2 Perth new homes for sale PH2 new homes for sale Flats for sale Perth Flats To Rent Perth Flats for sale PH2 Flats to Rent PH2 Perth estate agents PH2 estate agents



.png)






