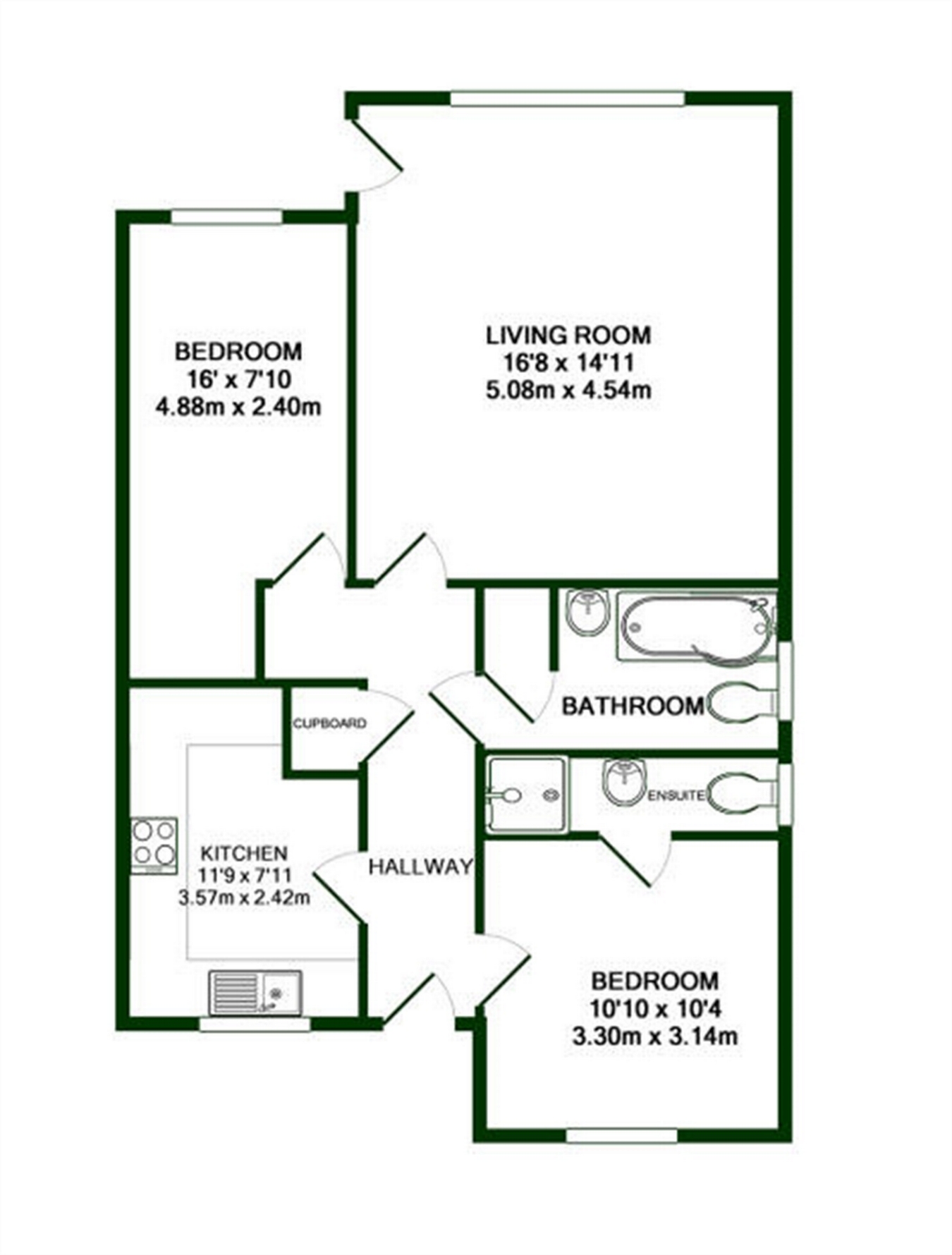2 Bedrooms Semi-detached bungalow for sale in Osborne Gardens, Beltinge, Herne Bay, Kent CT6 | £ 290,000
Overview
| Price: | £ 290,000 |
|---|---|
| Contract type: | For Sale |
| Type: | Semi-detached bungalow |
| County: | Kent |
| Town: | Herne Bay |
| Postcode: | CT6 |
| Address: | Osborne Gardens, Beltinge, Herne Bay, Kent CT6 |
| Bathrooms: | 0 |
| Bedrooms: | 2 |
Property Description
Key features:
- Village Location
- Two Bedrooms With En-Suite To Master
- Close To The Beach
- Chain Free Sale
Full description:
Draft details...This attractive bungalow is located in a very delightful road in the village of Beltinge with a cluster of shops and gorgeous cliff top walks pretty much on your doorstep. There is thoughtfully laid out accommodation comprising spacious reception hall, modern kitchen complete with appliances, two double bedrooms, master with en-suite shower room, a large sitting room alongside a further master bathroom. There is a pleasant rear garden plus the advantage of a driveway providing off road parking. This will be a chain free sale!
Ground Floor
Entrance Hallway
Double glazed front entrance door, with built in storage cupboard, loft access, radiator.
Lounge
16' 8" x 14' 11" (5.09m x 4.55m)
Television point, telephone point, two radiators, double glazed door leading to garden, double glazed window to rear.
Kitchen
11' 9" x 7' 11" (3.58m x 2.41m)
With stainless steel single drainer one and a half bowl sink unit, mixer tap, four burner gas hob, extractor hob, eye level double oven, space for washing machine, space for fridge freezer, fitted work surface with soft close drawers and base cupboards under, a range of matching soft close wall mounted cupboards, tiled splash back, tiled floor, radiator, wall mounted gas fired boiler, double glazed window to front.
Bedroom One
10' 10" x 10' 4" (3.30m x 3.15m)
Double glazed window to front, radiator, television point, telephone point.
En Suite
Shower unit, low level WC, pedestal wash hand basin, fully tiled walls, tiled floor, extractor fan, heated towel rail, double glazed window to side.
Bedroom Two
16' x 7' 10" (4.88m x 2.39m)
Double glazed window to rear, radiator, television point, telephone point.
Bathroom
10' 9" x 5' 5" (3.29m x 1.67m)
Double glazed window to side, low level WC, pedestal wash hand basin, bath with shower mixer tap, fully tiled walls, tiled floor, heated towel rail, extractor fan, built in storage cupboard.
Outside
Rear Garden
Area of enclosed rear garden, mainly laid to lawn.
Front Garden
Open plan frontage, mainly laid to lawn. Block paved driveway providing off road parking.
Property Location
Similar Properties
Semi-detached bungalow For Sale Herne Bay Semi-detached bungalow For Sale CT6 Herne Bay new homes for sale CT6 new homes for sale Flats for sale Herne Bay Flats To Rent Herne Bay Flats for sale CT6 Flats to Rent CT6 Herne Bay estate agents CT6 estate agents



.png)










