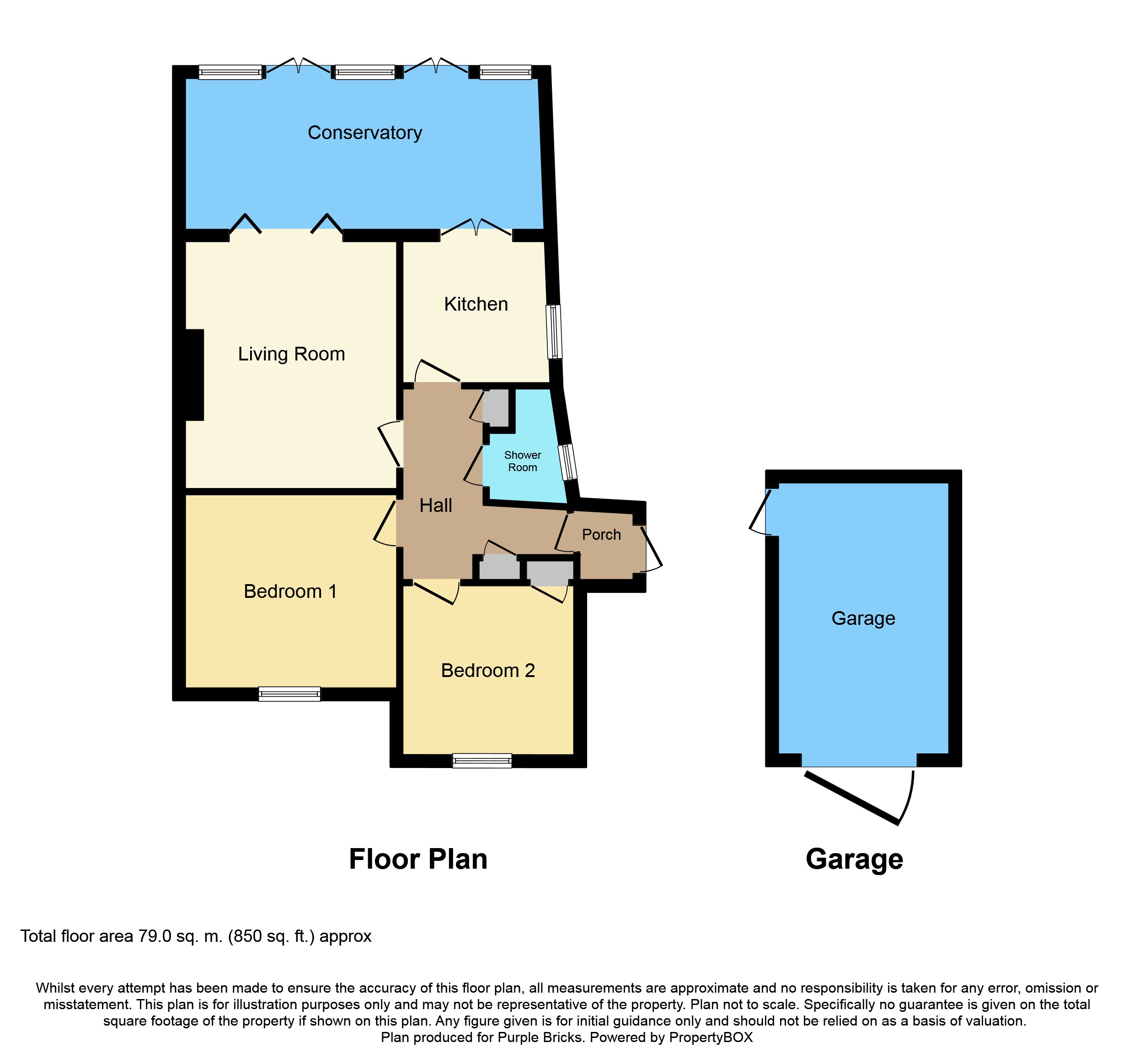2 Bedrooms Semi-detached bungalow for sale in Palatine Road, Worthing BN12 | £ 375,000
Overview
| Price: | £ 375,000 |
|---|---|
| Contract type: | For Sale |
| Type: | Semi-detached bungalow |
| County: | West Sussex |
| Town: | Worthing |
| Postcode: | BN12 |
| Address: | Palatine Road, Worthing BN12 |
| Bathrooms: | 1 |
| Bedrooms: | 2 |
Property Description
This beautifully maintained and presented bungalow benefits from being located in a highly sought after location, surrounded by great local schools, a college, shops and superb transport links. Also nearby there is a train station and Worthing's main town centre is also just a short drive away.
The current owner of the property over the past few years has done a lot of work to the bungalow. A newly fitted kitchen and shower room, the addition of a 20ft conservatory and space saving radiators added to most of the rooms. There are also two double bedrooms and a 16ft living room with bi-folding doors to the conservatory.
The rear garden is a fantastic size and benefits from facing South. Artificial grass has been recently laid and there is also a 7 seater hot tub with 7 jets that is currently enclosed so can be used all year round. The garage has been turned into a workshop however can easily be converted back and to the front of the property there is paved off road parking for a few cars.
There will also be no chain with this fantastic property.
Entrance Hallway
Storage cupboards and loft hatch.
Kitchen
10'6 x 10
Double glazed window overlooking the side, tiled flooring and wall hung space saving radiator. Wall and base units with inset single drainer sink unit with space for a dishwasher and washing machine beneath. Inset four ring gas hob with fitted extractor fan above and oven/grill beneath. Space for a fridge/freezer and double glazed French doors to the conservatory.
Conservatory
20 x 10'7
Pitched self cleaning glass roof, double glazed French doors to the rear garden, lighting and wall hung space saving radiator. Dog flap and also Bi-folding double glazed doors to the living room.
Living Room
16'2 x 16'2
Double glazed Bi-folding doors to the conservatory, space saving wall mounted radiator and real flame gas fire.
Bedroom One
13'7 x 10'3
Double glazed window overlooking the front and radiator.
Bedroom Two
12'9 x 9'3
Double glazed window overlooking the front, built in wardrobe and radiator.
Shower Room
6'4 x 6'2
Double glazed window, tiled flooring and radiator. Walk in double shower with tiled surround and wall mounted shower, low level W.C., and vanity style wash basin.
Rear Garden
Large South facing rear garden with fenced boundaries, laid Artificial grass, side gated access to the driveway and a door to the garage/workshop. 7 seater hot tub with 7 jets currently in an wooden enclosure with lighting and windows. Remote control LED lighting.
Garage
The garage is currently not used as a garage but has been converted into a workshop, has been boarded and has lighting and power.
Property Location
Similar Properties
Semi-detached bungalow For Sale Worthing Semi-detached bungalow For Sale BN12 Worthing new homes for sale BN12 new homes for sale Flats for sale Worthing Flats To Rent Worthing Flats for sale BN12 Flats to Rent BN12 Worthing estate agents BN12 estate agents



.png)









