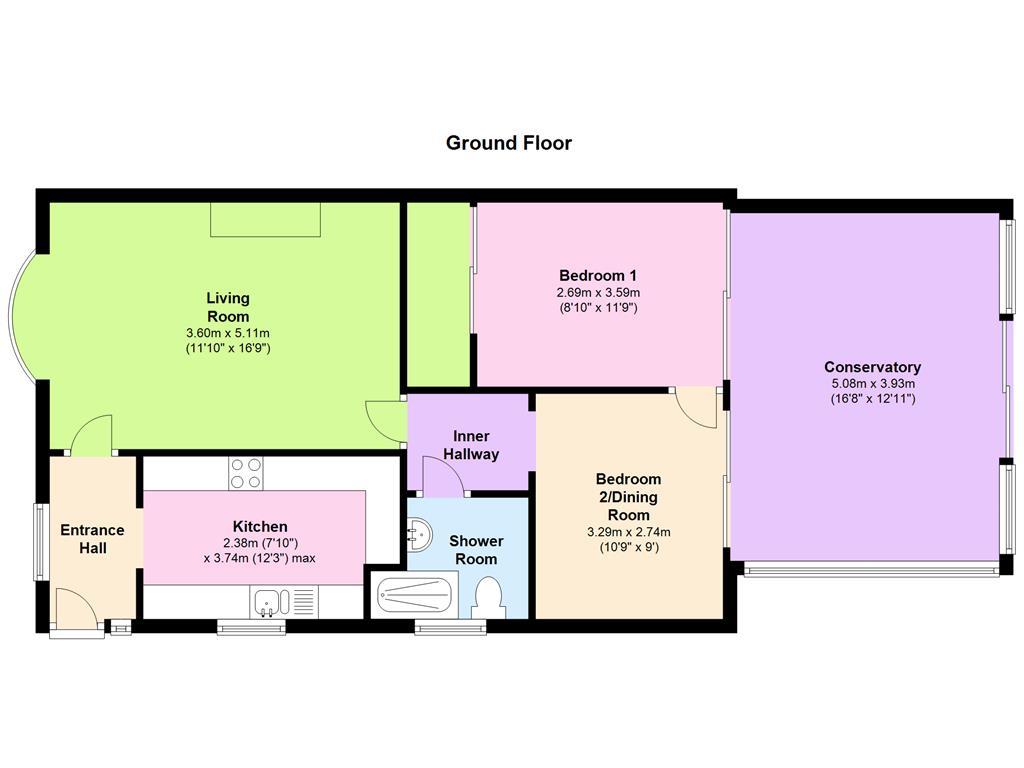2 Bedrooms Semi-detached bungalow for sale in Park Crescent, Little Paxton, St. Neots PE19 | £ 280,000
Overview
| Price: | £ 280,000 |
|---|---|
| Contract type: | For Sale |
| Type: | Semi-detached bungalow |
| County: | Cambridgeshire |
| Town: | St. Neots |
| Postcode: | PE19 |
| Address: | Park Crescent, Little Paxton, St. Neots PE19 |
| Bathrooms: | 0 |
| Bedrooms: | 2 |
Property Description
Well presented and close to a school, shops and many other local amenities this semi detached bungalow is in the popular village of Little Paxton. The current owners have greatly improved the property and benefits with flexible accommodation and low maintenance in mind. The property comprises entrance hall, kitchen, living room, bedrooms, shower room, conservatory, private rear garden, single garage and an extensive driveway with car port. Early viewing is highly recommended.
Description
Well presented and close to a school, shops and many other local amenities this semi detached bungalow is in the popular village of Little Paxton. The current owners have greatly improved the property and benefits with flexible accommodation and low maintenance in mind. The property comprises entrance hall, kitchen, living room, bedrooms, shower room, conservatory, private rear garden, single garage and an extensive driveway with car port. Early viewing is highly recommended.
Entrance Hallway
UPVC and double glazed door and window to side elevation, feature double glazed window to front aspect, radiator.
Kitchen (3.73m x 2.34m (12'3 x 7'8))
Double glazed window to side aspect, fitted in a comprehensive range of base and wall mounted units, drawer units, under unit lighting, recessed ceiling spot lights, high level unit lighting, extensive work surfaces incorporating stainless steel sink unit with mixer taps over, gas hob with glass and stainless cooker hood over with feature mood lighting, double electric over, space for under counter fridge, freezer, plumbing for dishwasher, plumbing for washing machine
Living Room (5.11m x 3.61m (16'9 x 11'10))
Double glazed bow window to front aspect, feature stone effect fireplace with coal gas fire inset, exposed brick feature chimney breast, radiator, quick step flooring, decorative timber beams and door to:
Inner Hallway
Access to loft space with ladder and boiler, decorative timber beams, coat hanging space.
Bedroom One (3.58m x 2.69m (11'9 x 8'10))
Double glazed sliding doors to conservatory, fitted double wardrobe with bridging units over, fitted wardrobe with mirrored sliding doors, radiator, coving to ceiling, ceiling fan
Bedroom Two/Dining Room (3.28m x 2.74m (10'9 x 9'0))
Double glazed sliding doors to conservatory, coving to ceiling, ceiling fan with decorative ceiling rose, radiator, quick step flooring.
Shower Room
Double glazed window to side aspect, fitted with a modern three piece suite comprising double shower cubicle with glass screen, low level WC, wash hand basin, heated towel rail, tiled walls, tiled flooring, extractor fan.
Conservatory
Brick and glass construction, double doors to rear garden, radiators. Remote controlled ceiling fan with lights, wall lights, tiled flooring.
Single Garage
Double doors to front, power and light connected.
Externally
To the front of the bungalow is a gravelled drive way providing ample parking with car port over and double timber doors leading to further drive way and garage. The rear garden is landscaped with low maintenance in mind with pond and feature timber bridge, laid to stone, AstroTurf a variety of shrubs, summer house and two sheds providing storage.
Location
From our office go straight over at the traffic lights on to New Street. Proceed into Little Paxton which is signposted and turn right into Gordon Road. Go past the junior school on the right then turn left into Park Avenue. Turn right into Park Crescent where the property can be found on your right hand side.
Further Information
Thomas Morris has not tested any apparatus, fittings or services and so cannot verify they are in working order. The buyer is advised to obtain verification from their solicitor or surveyor.
The floorplan within these details is intended as a guide to the layout of the property. It is not to scale and should not be relied upon for dimensions or any other purpose.
For mortgage advice please call Simon at Embrace Financial Services on .
Please contact us for a free estimate on moving costs from Thomas Morris Conveyancing and details of their No Sale No Fee services.
Visit all our properties at
Property Location
Similar Properties
Semi-detached bungalow For Sale St. Neots Semi-detached bungalow For Sale PE19 St. Neots new homes for sale PE19 new homes for sale Flats for sale St. Neots Flats To Rent St. Neots Flats for sale PE19 Flats to Rent PE19 St. Neots estate agents PE19 estate agents



.png)

