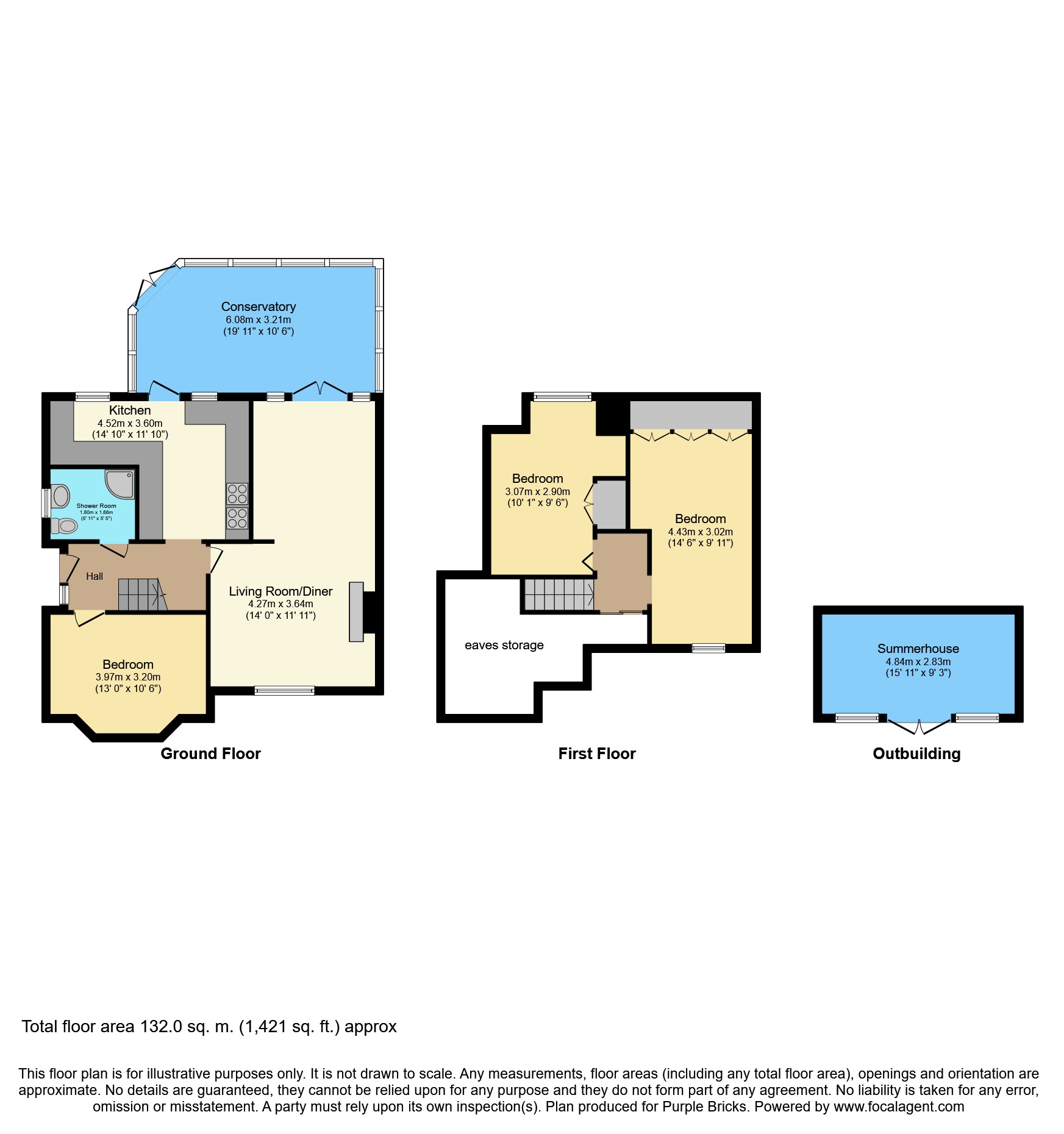3 Bedrooms Semi-detached bungalow for sale in Park Lane, South Ockendon RM15 | £ 410,000
Overview
| Price: | £ 410,000 |
|---|---|
| Contract type: | For Sale |
| Type: | Semi-detached bungalow |
| County: | Essex |
| Town: | South Ockendon |
| Postcode: | RM15 |
| Address: | Park Lane, South Ockendon RM15 |
| Bathrooms: | 1 |
| Bedrooms: | 3 |
Property Description
***guide price £400,000-£425,000*** Offered to the market in excellent internal condition and boasting good sized accommodation throughout is this extended three double bedroom semi detached chalet bungalow. Situated in a quiet residential road and being within good access to Aveley village, the property has been tastefully decorated by the present owners and only by an internal inspection and the size and quality be fully appreciated. To the ground floor you will find a lounge diner, kitchen, bedroom one, a three-piece shower room and conservatory. To the first floor are two double bedrooms. Externally to the rear is a private mature and established rear garden boasting a feature pond, summer house and well stocked shrub and tree borders. To the front is off street parking for multiple vehicles.
Entrance Hall
UPVC door to side, coving to ceiling, understairs storage, carpeted.
Lounge/Dining Room
Double glazed window to front, double glazed double doors to rear, coving to ceiling, feature fireplace surround with gas coal effect insert, two radiators, carpeted.
Kitchen
Double glazed window to rear, frosted double glazed window to rear, door to conservatory, range of wall and base units with roll top work surfaces, one and a half bowl single drainer sink unit with mixer taps, tiled splash backs, space for range style cooker, extractor fan, integrated fridge, integrated freezer, space for washing machine, space for tumble dryer, radiator, tiled flooring.
Conservatory
Tiled flooring, heating and air-conditioning unit, double glazed double doors to garden.
Bedroom One
Double glazed bay window to front, coving to ceiling, radiator, carpeted.
Shower Room
Frosted double glazed window to side, shower cubicle, wash hand basin, low-level WC, built in storage units, tiled splash backs, chrome heated towel rail, tiled flooring.
Landing
Access to loft, eaves storage, carpeted.
Bedroom Two
Double glazed window to front, built in wardrobes and bedside cabinets, carpeted, radiator.
Bedroom Three
Double glazed window to rear, built-in wardrobes and draw units, eaves storage, radiator, carpeted.
Rear Garden
Side access, timber decked sun patio, mainly laid to lawn, mature well-stocked stocked shrub and tree borders, range of conifer trees, three lawned areas, feature pond, wooden summerhouse, rear shingle sun patio, Outside light, outside taps, enclosed by wooden fence approximately 100’, two wooden sheds.
Property Location
Similar Properties
Semi-detached bungalow For Sale South Ockendon Semi-detached bungalow For Sale RM15 South Ockendon new homes for sale RM15 new homes for sale Flats for sale South Ockendon Flats To Rent South Ockendon Flats for sale RM15 Flats to Rent RM15 South Ockendon estate agents RM15 estate agents



.png)