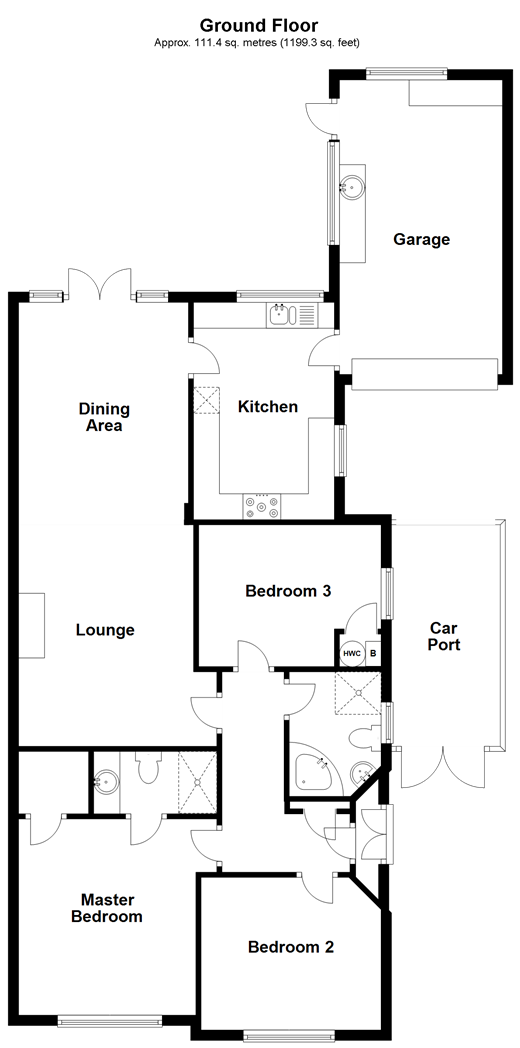3 Bedrooms Semi-detached bungalow for sale in Park Way, Coxheath, Maidstone, Kent ME17 | £ 400,000
Overview
| Price: | £ 400,000 |
|---|---|
| Contract type: | For Sale |
| Type: | Semi-detached bungalow |
| County: | Kent |
| Town: | Maidstone |
| Postcode: | ME17 |
| Address: | Park Way, Coxheath, Maidstone, Kent ME17 |
| Bathrooms: | 2 |
| Bedrooms: | 3 |
Property Description
Bungalows are always in such demand as a result of very few coming to the market. Even rarer is one that comes with an abundance of off road parking and the chance to make it your own.
Before we tour this magnificent abode, let's take a few moments just to appreciate exactly what the home offers from the front. The long driveway is great with the added bonus of a garage and a carport too. As we step inside, the one thing you will notice is how well the bungalow flows. The layout provides the flexibility to use the home and the many rooms as best suits your own needs and desires.
The lounge, which is open to the dining area has to be one of the many highlights. It is this space that will be the scene for many a family gathering. This then flows seamlessly into the kitchen, which is the perfect place to cook up your favourite wholesome meals. The garden is something to really shout about too, the current owners have had it landscaped which means you don't need to do a thing, just sit out in the warmer months and enjoy it.
A main priority when looking to buy anywhere is normally its location. You will no doubt be looking for somewhere convenient that has local shops, amenities and of course a nearby bus route. Coxheath village offers you all of that, right on your doorstep.
What the Owner says:
We have really enjoyed living here for many years. Our circumstances have changed now which means a new adventure is on the horizon for us, however we will miss the bungalow.
We have made many improvements and one of the main ones is the living space where we spend most of our time. It is really a sociable house and is great for having family and friends over where we can spill out into the sunny garden and enjoy a barbecue in the summer.
Room sizes:
- Ground floor
- Entrance Porch
- Hallway
- Lounge 12'6 x 12'2 (3.81m x 3.71m)
- Dining Area 28'1 x 10'6 (8.57m x 3.20m)
- Kitchen 14'4 x 9'8 (4.37m x 2.95m)
- Master Bedroom 12'2 x 11'5 (3.71m x 3.48m)
- En Suite Shower Room
- Bedroom 2 11'7 x 9'8 (3.53m x 2.95m)
- Bedroom 3 11'7 x 9'0 (3.53m x 2.75m)
- Family Bathroom
- Outside
- Garage and Driveway
- Carport
- Front and Rear Gardens
The information provided about this property does not constitute or form part of an offer or contract, nor may be it be regarded as representations. All interested parties must verify accuracy and your solicitor must verify tenure/lease information, fixtures & fittings and, where the property has been extended/converted, planning/building regulation consents. All dimensions are approximate and quoted for guidance only as are floor plans which are not to scale and their accuracy cannot be confirmed. Reference to appliances and/or services does not imply that they are necessarily in working order or fit for the purpose.
Property Location
Similar Properties
Semi-detached bungalow For Sale Maidstone Semi-detached bungalow For Sale ME17 Maidstone new homes for sale ME17 new homes for sale Flats for sale Maidstone Flats To Rent Maidstone Flats for sale ME17 Flats to Rent ME17 Maidstone estate agents ME17 estate agents



.gif)








