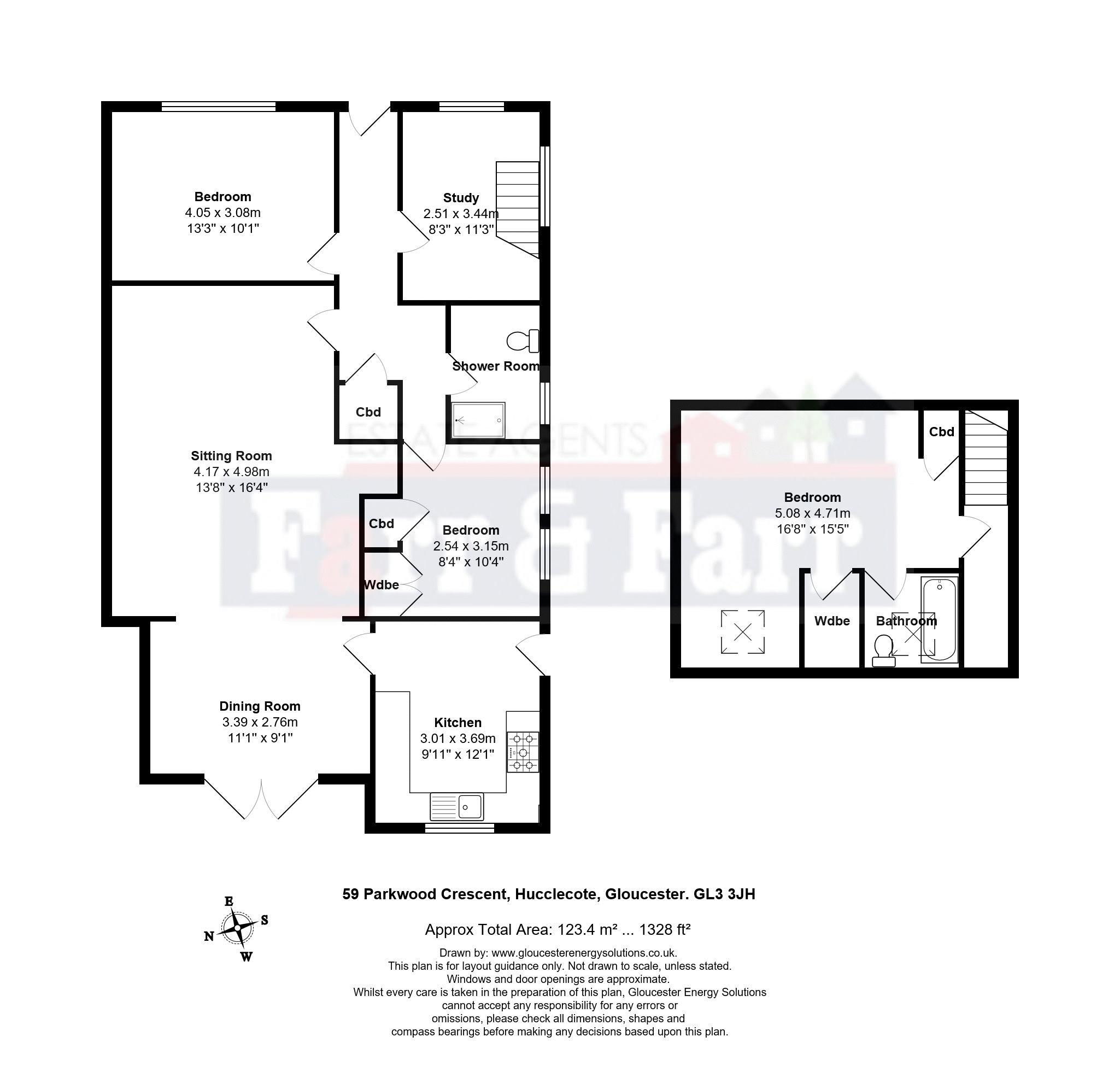3 Bedrooms Semi-detached bungalow for sale in Parkwood Crescent, Hucclecote, Gloucester GL3 | £ 275,000
Overview
| Price: | £ 275,000 |
|---|---|
| Contract type: | For Sale |
| Type: | Semi-detached bungalow |
| County: | Gloucestershire |
| Town: | Gloucester |
| Postcode: | GL3 |
| Address: | Parkwood Crescent, Hucclecote, Gloucester GL3 |
| Bathrooms: | 2 |
| Bedrooms: | 3 |
Property Description
3 bedroomed chalet style bungalow. Internal viewing recommended to fully appreciate! The property is situated in the popular residential district of Hucclecote, an area which is particularly well served with local amenities including shopping parades, doctors, dentists, community centre, library and frequent bus services to both Gloucester and Cheltenham. Access to the M5 and M5 motorways and the Cotswolds are only a short drive.
The accommodation has been extended, considerably improved and tastefully decorated throughout and is as follows:
Entrance hall; large lounge/dining room; fully fitted kitchen; bathroom; two bedrooms and study area on the ground floor; first floor master bedroom suite with bathroom and walk in wardrobe; gas fired central heating; double glazing; good sized rear garden; off road parking for several vehicles
On The Ground Floor
Entrance Hall
With laminated timber floor. Radiator. Smoke alarm. Large built in cupboard with power.
Lounge/Dining Room
Lounge : 13’8 x 16’4
dining area : 11’1 x 9’1
A spacious well lit and open plan style room with a feature marble fireplace with a fitted coal effect gas fire. Laminated floor. Two radiators. TV point. Double glazed French doors from the dining area, leading to the rear garden.
Kitchen (9' 11'' x 12' 1'' (3.02m x 3.68m))
Window to rear. Door leading to the side of the property. Fully fitted with range of units finished in white and brushed stainless steel, comprising base cupboards with work surfaces over. Matching wall cupboards with downlighters. Stainless steel single drainer sink unit with mixer taps. Space for dishwasher. Electric range oven with gas hob and exterior vented hood over. Space for American style refrigerator. Space and plumbing for washing machine. Vinyl floor.
Shower Room
Window to side. Chrome towel radiator. Low level WC. Wash hand basin set in unit with cupboard. Double width shower cubicle with power shower. Ceramic tiled floor.
Bedroom Two (13' 3'' x 10' 1'' (4.04m x 3.07m))
Window to front. Radiator. Carpeted.
Bedroom Three (8' 4'' x 10' 4'' (2.54m x 3.15m))
Two windows to side. Radiator. Carpeted. Built in wardrobes.
Study Area (8' 3'' x 11' 3'' (2.51m x 3.43m))
Windows to front and side. Radiator. Telephone point.
First Floor Landing
With gas fired combination central heating boiler.
Bedroom One/Master Bedroom Suite (16' 8'' x 15' 5'' (5.08m x 4.70m))
L-shaped room with Velux double glazed roof light. Eaves cupboard. Radiator. Walk in wardrobe.
Ensuite
Velux roof window. Towel radiator. Panelled bath with shower over. Low level WC. Wash hand basin with cupboard under. Shaver light point. Vinyl flooring
Exterior
Front Garden
Hard-standing to the front of the property with parking for several vehicles. Gated side access.
Rear Garden
A true feature of the property laid predominantly to lawn with large patio area. Mature shrub borders. Outside tap. Garden shed.
Property Location
Similar Properties
Semi-detached bungalow For Sale Gloucester Semi-detached bungalow For Sale GL3 Gloucester new homes for sale GL3 new homes for sale Flats for sale Gloucester Flats To Rent Gloucester Flats for sale GL3 Flats to Rent GL3 Gloucester estate agents GL3 estate agents



.png)











