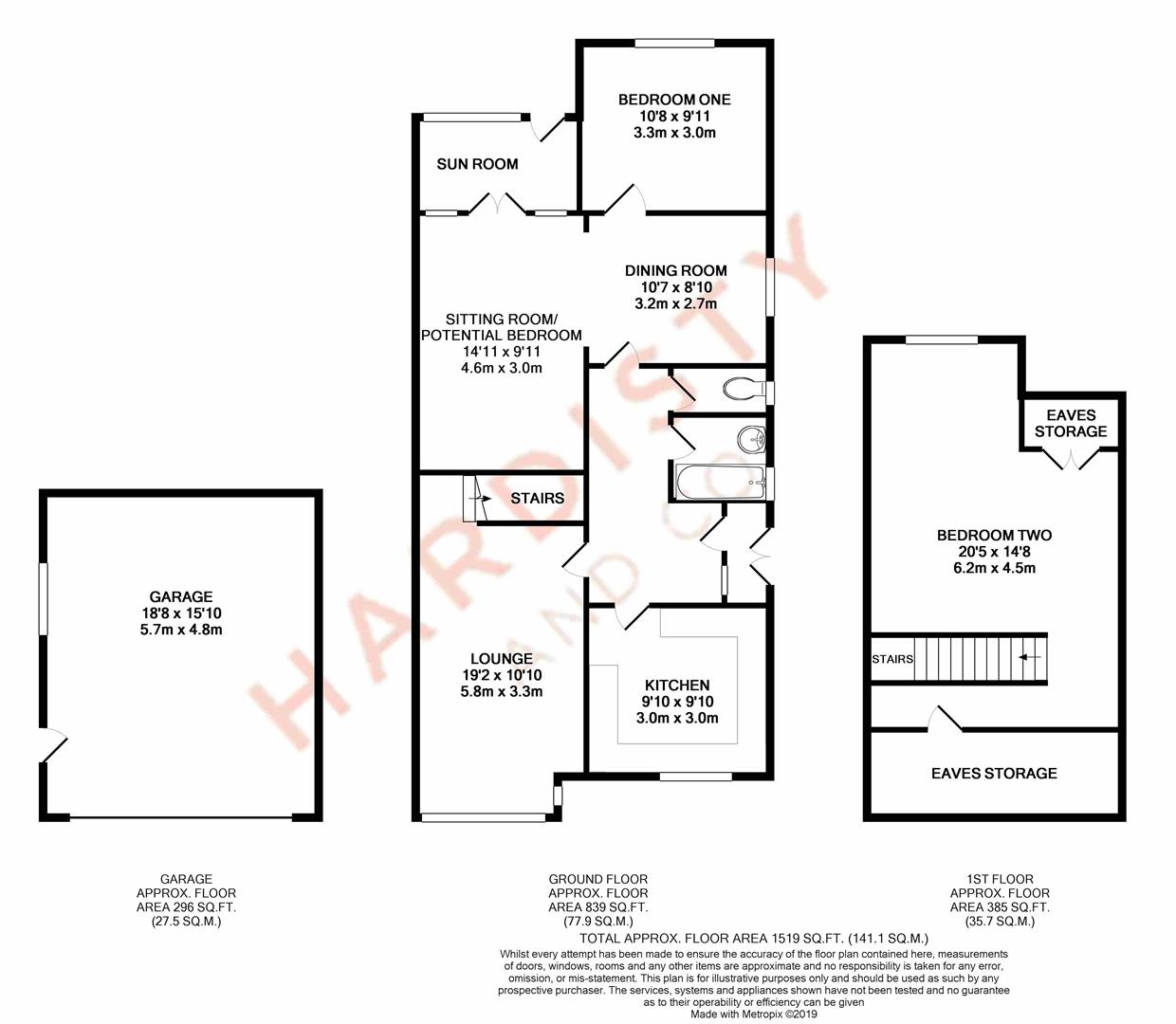2 Bedrooms Semi-detached bungalow for sale in Peasehill Close, Rawdon, Leeds LS19 | £ 269,950
Overview
| Price: | £ 269,950 |
|---|---|
| Contract type: | For Sale |
| Type: | Semi-detached bungalow |
| County: | West Yorkshire |
| Town: | Leeds |
| Postcode: | LS19 |
| Address: | Peasehill Close, Rawdon, Leeds LS19 |
| Bathrooms: | 1 |
| Bedrooms: | 2 |
Property Description
Extended 'true' semi-det dormer bungalow with flexible living space having 2 to 3 bedrooms and 2 to 3 reception rooms - Excellent plot with enclosed garden, 3 to 4 car parking and detached double garage in this quiet location. Situated in a central position minutes from bus routes and local amenities of Rawdon Town Street and Harrogate Road - Priced to allow some up-dating & tlc. A rare opportunity indeed! **No chain sale**
EPC - F
Introduction
Nestled in this quiet and level location, in a central position, minutes from bus routes and the local amenities of Rawdon Town Street and Harrogate Road is this extended two/three bedroom semi detached 'true' bungalow. With two to three reception rooms, kitchen, two bedrooms (potentially three), bathroom, a separate W.C set over two floors. Flexibility is the key, you could use one of the downstairs rooms as a further bedroom if required. The house is tidy, with a neutral decor theme, however it would respond well to a scheme of modernisation/up-dating and this would enhance the overall presentation. Enjoying an excellent plot, with well tended gardens, a long driveway providing off-street parking for three/four cars, leading to a superb detached double garage. Priced to allow buyers to modernise and update to their own style and specifications - a rare opportunity indeed! **No chain sale**.
Location
How To Find The Property
Accommodation
Ground Floor
UPVC double doors to ...
Entrance Porch
Ideal for coats, bags and shoes with door to ...
Inner Hallway
With useful fitted storage and doors to ...
Lounge (5.84m x 3.30m (into bay) (19'2" x 10'10" (into bay)
A lovely, spacious bay fronted reception room with feature fireplace and pleasant outlook. Staircase up to first floor.
Dining Room (3.23m x 1.78m (10'7" x 5'10"))
Versatile space, great for entertaining with with plenty of scope too! Opens through to the ...
Sitting Room/Potential Bedroom (4.55m x 3.02m (14'11" x 9'11"))
A great size with potential to become a third bedroom if required and with French doors through to the ...
Sun Room (2.77m x 1.68m (9'1" x 5'6"))
A lean to the the rear - perfect to sit and watch the wildlife in the garden!
Kitchen (3.00m x 3.00m (9'10" x 9'10"))
In need of modernisation, currently with a range of fitted units, stainless steel sink and drainer with mixer tap, plumbing for a washing machine and cooker point. Again, plenty of scope!
Bedroom One (3.25m x 3.02m (10'8" x 9'11"))
A double bedroom at the rear of the property so quiet and private outlook over garden.
Bathroom (1.78m x 1.47m (5'10" x 4'10"))
In need of modernisation and opening up, currently, bath, wash hand basin and splashback tiling.
Wc (1.78m x 0.79m (5'10" x 2'7"))
Separate WC and tiling to splashbacks.
First Floor
Bedroom Two (6.22m x 4.47m (20'5" x 14'8"))
A great size dormer bedroom with scope to add en-suite - subject to necessary planning permission.
Outside
There is off street parking to the front for three to four cars and a low maintenance garden. The rear garden has a lawn and borders. There is also a detached double garage.
Planning & Building Regs.
We are presently unable to confirm whether any appropriate planning permission or building regulation consents were obtained when altering the property, we do not hold on file, nor have we seen sight of any relevant supporting documents. Interested parties must satisfy themselves in this regard via their own Legal Representative.
Brochure Details
Hardisty and Co prepared these details, including photography, in accordance with our estate agency agreement.
Mortgage Services
We are whole of market and would love to help with your purchase or remortgage. Call Hardisty Financial to book your appointment today option 3.
Property Location
Similar Properties
Semi-detached bungalow For Sale Leeds Semi-detached bungalow For Sale LS19 Leeds new homes for sale LS19 new homes for sale Flats for sale Leeds Flats To Rent Leeds Flats for sale LS19 Flats to Rent LS19 Leeds estate agents LS19 estate agents



.png)











