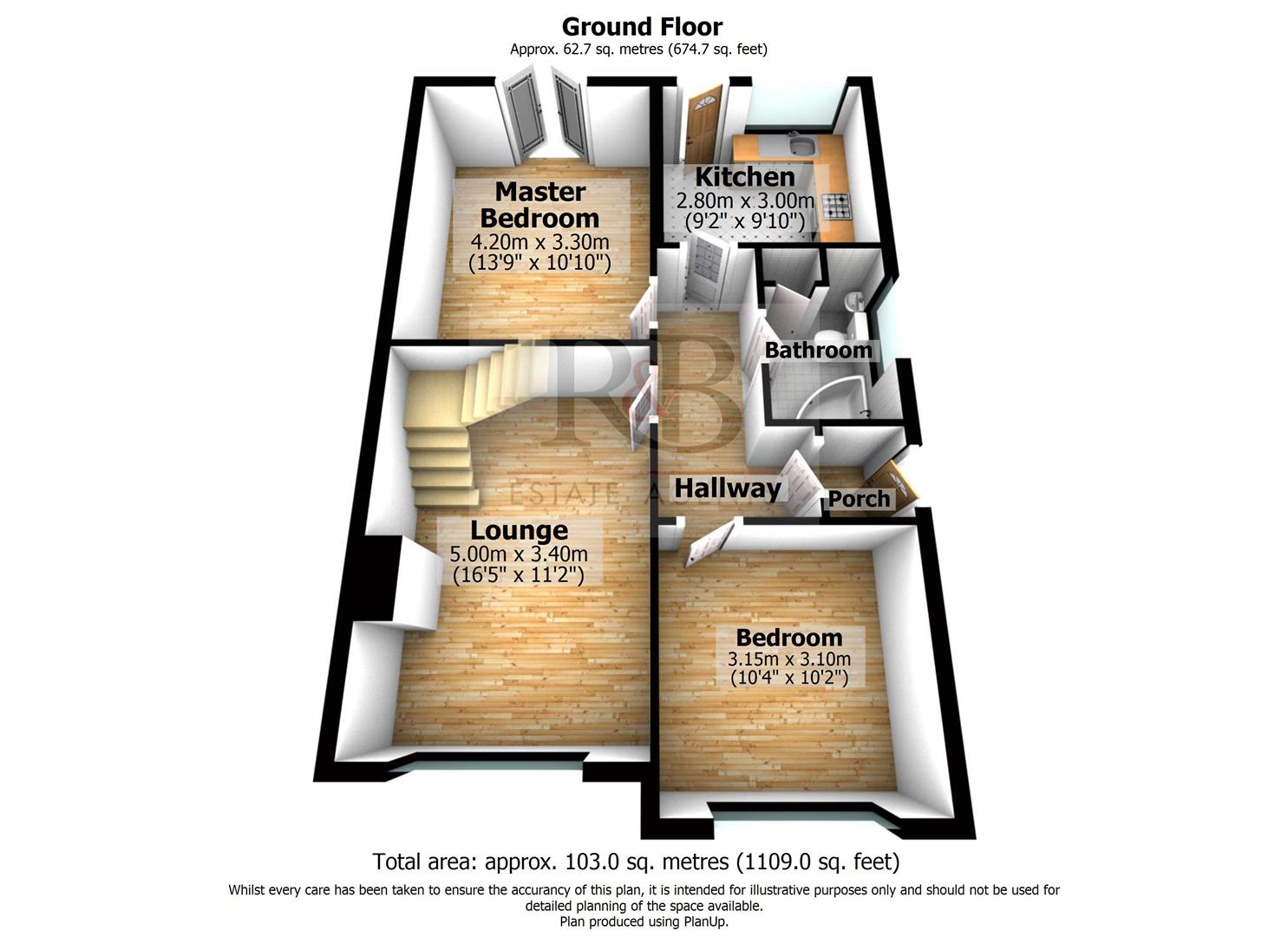4 Bedrooms Semi-detached bungalow for sale in Pedder Drive, Overton, Morecambe LA3 | £ 150,000
Overview
| Price: | £ 150,000 |
|---|---|
| Contract type: | For Sale |
| Type: | Semi-detached bungalow |
| County: | Lancashire |
| Town: | Morecambe |
| Postcode: | LA3 |
| Address: | Pedder Drive, Overton, Morecambe LA3 |
| Bathrooms: | 1 |
| Bedrooms: | 4 |
Property Description
Deceptively spacious, four bedroom semi detached bungalow situated in the scenic village of Overton. This dormer bungalow boasts a low maintenance front garden, driveway and an attractive rear garden.
Entrance to the property is from the side aspect, with a porch opening to the welcoming, internal hallway. From the hallway there is access to the ground floor accommodation including well presented fitted kitchen, spacious lounge with feature fireplace, two double bedrooms and bathroom. The ground floor bedroom to the front elevation is currently used as a dining room, showing the versatility of the living space on offer.
From the lounge, stairs lead up to the first floor landing which is a generous sized space, ideal for a study area. Rooms to the first floor include two further bedrooms, one of which benefits from a large storage cupboard.
Externally, the property offers an easy to maintain front garden and a fully enclosed rear garden. The driveway leading down the side of the property provides off road parking space for a couple of vehicles.
Situated in the village of Overton, the property is close to local amenities. The nearby link road 'The Bay Gateway' provides improved access to the M6 motorway, Lancaster and areas further afield including the Lake District. Local bus routes provide links to Heysham, Morecambe and Lancaster.
This property would suit a range of prospective purchasers and viewing is highly encouraged in order to appreciate all this property has to offer.
Entrance Porch
UPVC glass panelled side entrance door into porch. Access via a glass panelled door into internal hallway.
Hallway
Light and airy hallway with laminate wood effect flooring. Access to all ground floor rooms. Radiator, power and light.
Lounge (5.00m x 3.40m (16'4" x 11'1"))
Good size family living room with feature coal effect gas fire set in a stone effect fire surround. Dado rail and ceiling coving. UPVC double glazed window to front elevation. Two radiators, power and light. Stairs to first floor.
Bedroom/Dining Room (3.15m x 3.10m (10'4" x 10'2"))
A generously proportioned double bedroom, currently used as a dining room, demonstrating the flexibility of the living accommodation.
Kitchen (2.80m x 3.00m (9'2" x 9'10"))
Range of wall and base units in a light pine effect with contrasting work surface, cooker hood and space for appliances including freestanding fridge freezer, oven and plumbing for washing machine. UPVC double glazed window to rear elevation with views over the rear garden. UPVC double glazed panel door leading to the rear garden. Power and light.
Master Bedroom (4.20m x 3.30m (13'9" x 10'9"))
Well presented, large double bedroom with double glazed patio doors opening out to the garden. Wood effect laminate flooring, ceiling coving, radiator, power and light.
Bathroom
Three piece suite in white comprising corner bath with overhead shower, low flush WC and wash hand basin. Complementary tiling to walls and floor. Radiator and light point.
First Floor
Landing (3.40m x 3.80m (11'1" x 12'5"))
Surprisingly spacious landing, ideal for a study area or even additional guest accommodation. Feature ceiling beam and under eaves storage space. Velux window, power and light.
Bedroom (3.10m x 2.60m (10'2" x 8'6"))
Spacious double bedroom with built in cupboards offering ample storage space. UPVC double glazed window to side elevation. Radiator, power and light.
Bedroom (3.30m x 3.20m (10'9" x 10'5"))
Good size bedroom (partially restricted headroom into eaves) with feature ceiling beam, Velux window, radiator, power and light.
External
Front
Low maintenance front garden with slated and gravelled shrub/planting beds, enclosed by a low level stone wall and wrought iron gates. A tarmacadam driveway leads down the side of the property, providing space for off road parking.
Rear
Attractively landscaped rear garden, with a slate chipping surface with paved stepping stones leading to a patio seating area. Well stocked flower borders frame the garden, with a feature garden pond.
Viewings.
By appointment with agents only
Office Hours.
Weekdays 9.00am - 5.30pm Saturday 9.00am - 4.00pm
Disclaimer
These particulars, whilst believed to be accurate are set out as a general outline only for guidance and do not constitute any part of an offer or contract. Intending purchasers should not rely on them as statements of representation of fact, but must satisfy themselves by inspection or otherwise as to their accuracy. No person in this firms employment has the authority to make or give any representation or warranty in respect of the property. It is not company policy to test any services or appliances in properties offered for sale and these should be verified on survey by prospective purchasers.
Property Location
Similar Properties
Semi-detached bungalow For Sale Morecambe Semi-detached bungalow For Sale LA3 Morecambe new homes for sale LA3 new homes for sale Flats for sale Morecambe Flats To Rent Morecambe Flats for sale LA3 Flats to Rent LA3 Morecambe estate agents LA3 estate agents



.png)






