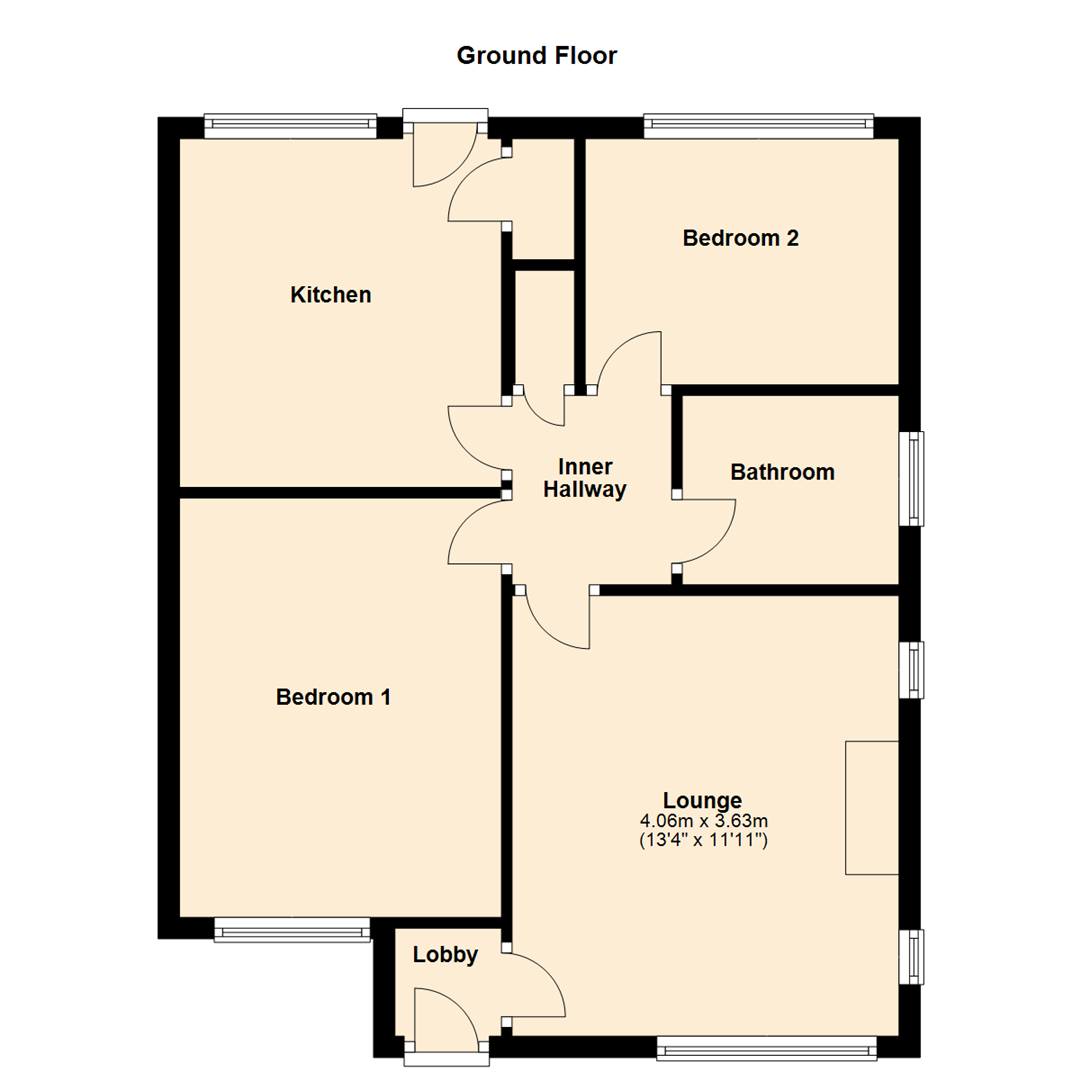2 Bedrooms Semi-detached bungalow for sale in Pendas Walk, Leeds LS15 | £ 150,000
Overview
| Price: | £ 150,000 |
|---|---|
| Contract type: | For Sale |
| Type: | Semi-detached bungalow |
| County: | West Yorkshire |
| Town: | Leeds |
| Postcode: | LS15 |
| Address: | Pendas Walk, Leeds LS15 |
| Bathrooms: | 1 |
| Bedrooms: | 2 |
Property Description
***semi-detached bungalow in A very popular location with open aspect over parkland - no chain!***
This two bedroom semi-detached bungalow enjoys a position adjacent to the local park - perfect for pet owners or grandchildren! The property benefits from PVCu double-glazing and gas central heating and has been recently painted throughout.
The accommodation briefly comprises; entrance lobby, living room, kitchen, inner hall, two double bedrooms and a bathroom. Outside to the front is a garden with a driveway which offers off-road parking. To the rear there is a small garden with space for a garage and has an open aspect over the local park.
Conveniently placed for local shops and amenities in Crossgates shopping district which enjoys excellent transport links to the surrounding area and arterial roads plus a railway station for a fast and easy commute into Leeds city centre.
*** Call now 24 hours a day, 7 days a week to arrange your viewing!***
Entrance Lobby
With PVCu double-glazed entry door.
Lounge (4.01m x 3.35m (13'2 x 11'0))
A good sized reception room with double-glazed windows overlooking the front and side elevations. Coving to the ceiling, wall light points, central heating radiator and a tiled fireplace incorporating a gas fire.
Kitchen (3.30m x 3.15m (10'10 x 10'4))
The kitchen has ample space for a dining table and chairs and has a range of wood grain effect wall and base units with work surfaces over. Built-under electric oven and hob plus space for a washing machine. A built-in fixture cupboard provides storage space and there is a wall mounted Glow worm boiler. Wood grain effect laminate flooring, central heating radiator and a double-glazed window and door leading to the rear garden.
Inner Hallway
Bedroom 1 (3.91m x 3.10m (12'10 x 10'2))
A double bedroom with central heating radiator and double-glazed window overlooking the front garden.
Bedroom 2 (2.84m x 2.34m (9'4 x 7'8))
A double bedroom with central heating radiator and double-glazed window overlooking the rear garden.
Bathroom
A white three piece suite comprises; panelled bath with shower over, pedestal hand wash basin and close coupled WC. Central heating radiator and double-glazed window to the side elevation.
Exterior
To the front is a small lawn garden with a retaining wall and double wrought-iron gates which open onto the driveway providing off-road parking. The driveway leads to the rear of the property which again has a lawn and iron railings. There is a concrete base which could potentially be used for a garage base.
Directions
From the Crossgates office, proceed east along Austhorpe Road past Manston Park and at the painted roundabout turn left onto Pendas Way. Proceed along, taking the first left onto Pendas Drive and then right onto Pendas Walk where number 46 can be found on the left hand side indicated by the Emsleys For Sale board.
Property Location
Similar Properties
Semi-detached bungalow For Sale Leeds Semi-detached bungalow For Sale LS15 Leeds new homes for sale LS15 new homes for sale Flats for sale Leeds Flats To Rent Leeds Flats for sale LS15 Flats to Rent LS15 Leeds estate agents LS15 estate agents



.png)


