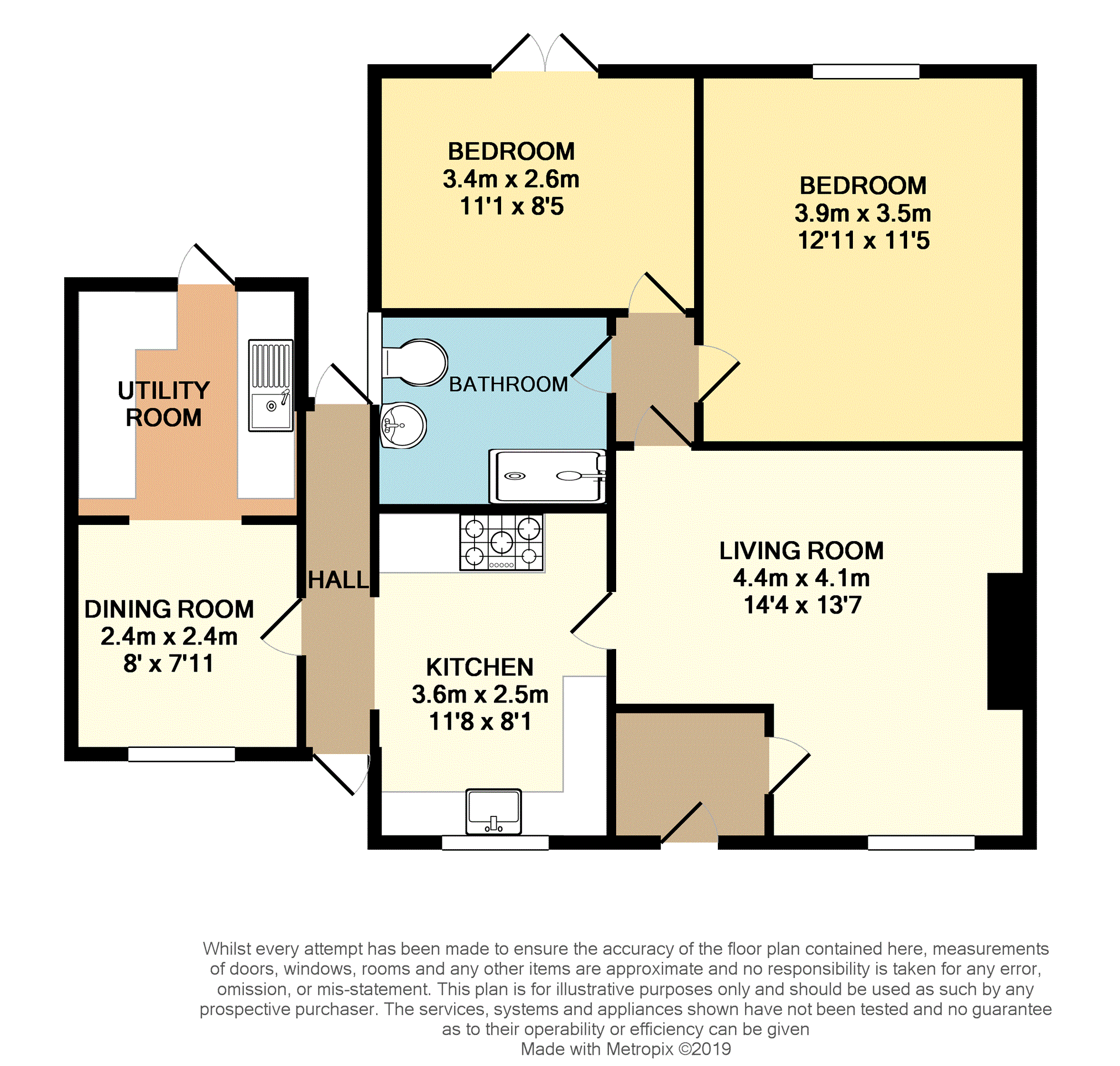2 Bedrooms Semi-detached bungalow for sale in Percival Road, Eastbourne BN22 | £ 280,000
Overview
| Price: | £ 280,000 |
|---|---|
| Contract type: | For Sale |
| Type: | Semi-detached bungalow |
| County: | East Sussex |
| Town: | Eastbourne |
| Postcode: | BN22 |
| Address: | Percival Road, Eastbourne BN22 |
| Bathrooms: | 1 |
| Bedrooms: | 2 |
Property Description
A beautifully presented & recently modernised two bedroom semi detached bungalow ideally located in the popular Hampden Park area of Eastbourne.
Within close proximity to local shopping facilities & amenities, bus routes & mainline train station.
Accomadation comprises of a spacious living room, newly fitted kitchen, recently converted dining room & utility, two double bedrooms, and a modern fitted bathroom.
Other beneifts inlcude gas fired central heating, double glazing, off road parking for multiple cars & a large rear garden with pub/summerhouse.
Viewings come highly recomended via the vendors estate agents.
Vendors Position
The vendor is looking to purchase onwardly.
Living Room
14'04" max X 13'07" max
Double glazed window to front aspect, electric fireplace, radiator.
Kitchen
11'08" X 8'01"
Double glazed window to front aspect, matching wall & base units with work surface over, five ring gas hob with hot plate, three ovens & grill, extractor over, space for fridge/freezer & dishwasher, butler sink, under unit lights, part tiled walls.
Dining Room
8' X 7'11"
Double glazed window to front aspect, radiator.
Utility Room
Double glazed door to rear aspect leading into the garden, matching wall & base units with work surface over, space for washing machine, tumble dryer & fridge/freezer, stainless steel sink with drainer unit.
Bedroom One
12'11" X 11'05"
Double glazed window to rear aspect, fitted wardrobes & dressing table, radiator.
Bedroom Two
11'01" X 8'05"
Double glazed double doors to rear aspect leading into the garden, radiator.
Bathroom
Double glazed window to side aspect, walk in shower cubicle with rainforest shower head, low level W.C, wash hand basin with vanity unit, part tiled walls, radiator.
Garden Lodge
11'02" X 9'07"
Currently fitted by current owner as a pub with glazed window to side aspect, log burner, fitted seating area & bar, power & lights.
Garden
Fence enclosed rear garden, laid to lawn with tree, flower & plant surroundings, paved patio area, three sheds two with power.
Off Road Parking
The property benefits from off road parking for multiple cars to the front aspect.
Property Location
Similar Properties
Semi-detached bungalow For Sale Eastbourne Semi-detached bungalow For Sale BN22 Eastbourne new homes for sale BN22 new homes for sale Flats for sale Eastbourne Flats To Rent Eastbourne Flats for sale BN22 Flats to Rent BN22 Eastbourne estate agents BN22 estate agents



.png)







