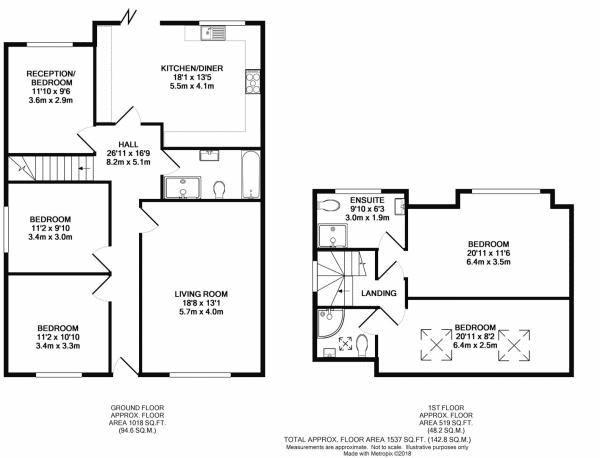4 Bedrooms Semi-detached bungalow for sale in Pickford Lane, Bexleyheath DA7 | £ 575,000
Overview
| Price: | £ 575,000 |
|---|---|
| Contract type: | For Sale |
| Type: | Semi-detached bungalow |
| County: | Kent |
| Town: | Bexleyheath |
| Postcode: | DA7 |
| Address: | Pickford Lane, Bexleyheath DA7 |
| Bathrooms: | 2 |
| Bedrooms: | 4 |
Property Description
Guide price £575,000 - £600,000 Village Estates are delighted to offer to the market this recently refurbished and modernised throughout dormer bungalow. Offering 4/5 bedrooms, 3 bathrooms and a generous modern kitchen. Within easy reach of local schools, shops, bus routes and train station and offered with No Onward Chain. Viewing comes highly recommended
Entrance Hall
Double glazed front door. Wood flooring. Radiator.
Reception (18' 9'' x 13' 1'' (5.71m x 3.98m))
Double glazed window to front. Radiator. Wood flooring.
Fitted Kitchen/Diner (11' 3'' x 13' 3'' (3.43m x 4.04m))
Double glazed window to rear. Double glazed bi-folds to garden. Radiator. Breakfast bar area. Cupboard housing boiler. Range of fitted wall, base and drawer units with granite work surfaces. Electric double oven and gas hob with extractor over. Single bowl sink unit with drainer and mixer tap. Integrated fridge freezer, dishwasher and washing machine. Radiator. Part tiled walls.
Ground Floor Bathroom (11' 3'' x 5' 6'' (3.43m x 1.68m))
Double shower cubicle. Panelled bath with mixer tap and shower attachment. Low flush wc. Wash hand basin. Extractor fan. Heated towel rail. Tiled walls. Tiled floor.
Bedroom 3 (11' 4'' x 10' 6'' (3.45m x 3.20m))
Two double glazed Velux windows to front. Carpet. Radiator. Eave storage.
En-Suite To Bedroom 2 (7' 10'' x 5' 6'' (2.39m x 1.68m))
Double glazed Velux window to front. Low flush wc. Wash hand basin. Shower cubicle. Heated towel rail. Wooden floor. Part tiled walls. Extractor fan.
Bedroom 3 (11' 4'' x 10' 6'' (3.45m x 3.20m))
Double glazed window to front. Carpet. Radiator.
Bedroom 4 (10' 11'' x 9' 10'' (3.32m x 2.99m))
Double glazed window to side. Carpet. Radiator.
Bedroom 5 (10' 8'' x 9' 0'' (3.25m x 2.74m))
Double glazed window to rear. Storage cupboard. Carpet. Radiator.
Landing
Double glazed window to side. Carpet.
Master Bedroom (16' 10'' x 11' 5'' (5.13m x 3.48m))
Double glazed window to rear. Radiator. Carpet.
En-Suite To Master (9' 11'' x 6' 1'' (3.02m x 1.85m))
Double glazed window to rear. Shower cubicle. Low flush wc. Wash hand basin. Extractor fan. Heated towel rail. Part tiled walls. Tiled floor.
Rear Garden (Approx 45' 0'' x 35' 0'' (13.71m x 10.66m))
Mainly laid to lawn. Decked area. Side access. Outside tap and light.
Front Garden
Ample off road parking to front via block paved drive.
Property Location
Similar Properties
Semi-detached bungalow For Sale Bexleyheath Semi-detached bungalow For Sale DA7 Bexleyheath new homes for sale DA7 new homes for sale Flats for sale Bexleyheath Flats To Rent Bexleyheath Flats for sale DA7 Flats to Rent DA7 Bexleyheath estate agents DA7 estate agents



.png)





