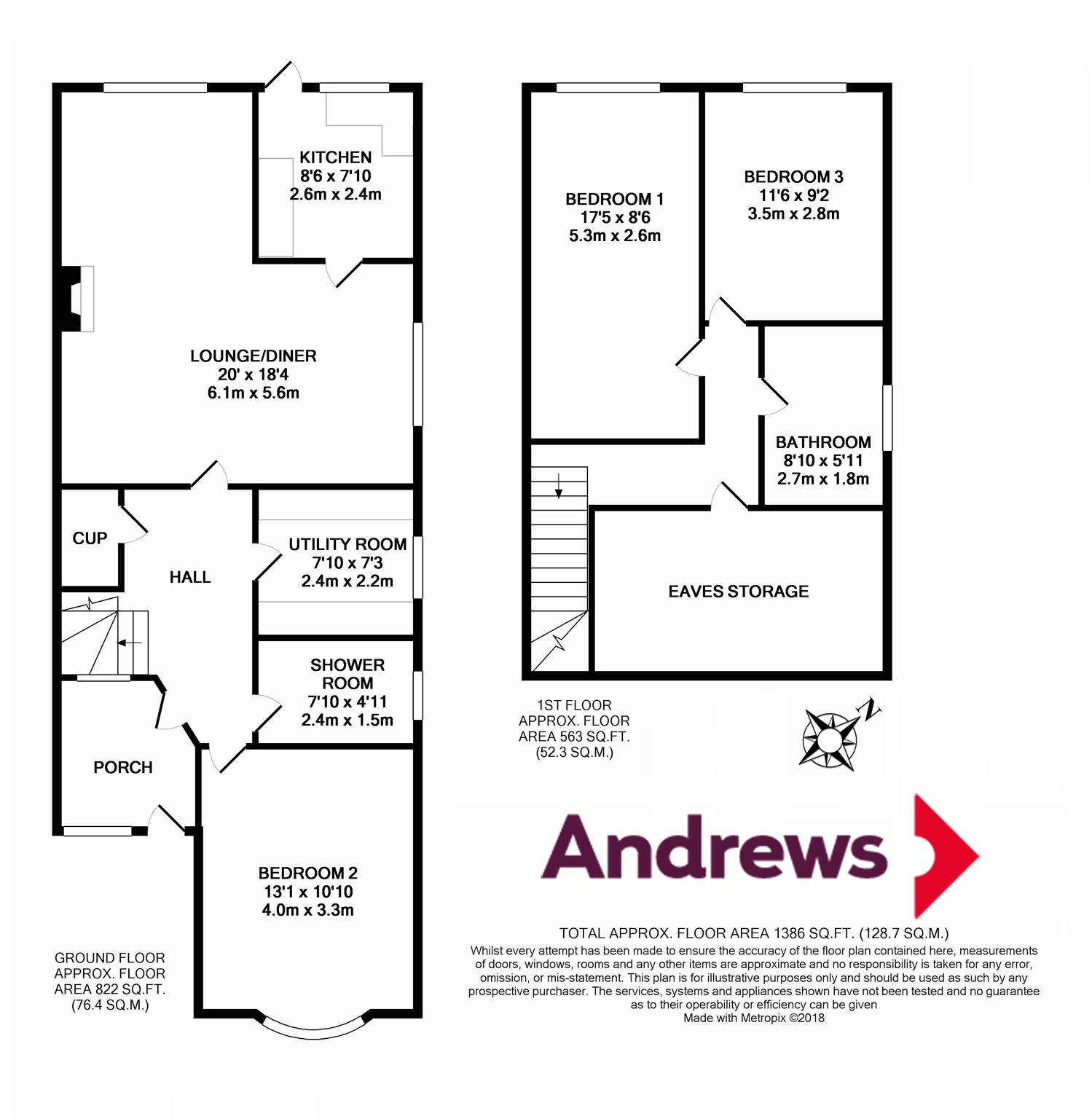3 Bedrooms Semi-detached bungalow for sale in Pinewood Drive, Orpington, Kent BR6 | £ 400,000
Overview
| Price: | £ 400,000 |
|---|---|
| Contract type: | For Sale |
| Type: | Semi-detached bungalow |
| County: | London |
| Town: | Orpington |
| Postcode: | BR6 |
| Address: | Pinewood Drive, Orpington, Kent BR6 |
| Bathrooms: | 2 |
| Bedrooms: | 3 |
Property Description
In need of modernisation however situated in an enviable position for Green St Green and Warren Rd primary school. This dormer bungalow benefits from two bathrooms, three bedrooms and a utility room. What is not apparent from the outside is the rear extension and loft conversion, allowing more space to the ground and first floor. The bungalow is offered without a forward chain. Local shops are near by plus a doctors surgery. “Andrews Estate Agents are currently unable to confirm whether the extension/alterations/loft conversion to the property has planning permission or building regulation approval. It is therefore the responsibility of all prospective purchasers and their legal representatives to make the necessary enquiries, and to obtain all information required before making a decision to purchase”
Porch
Double glazed frosted window and door to the front. Tiled floor.
Entrance Hall
Double glazed door to the front. Stairs to the first floor. Under stairs storage cupboard. Fitted wall unit housing local meters. Radiator.
Lounge (6.10m x 5.59m)
Double glazed window to the rear and side. Ceiling coving. Two radiators. Feature brick fireplace.
Kitchen (2.59m x 2.39m)
Double glazed window and door to the rear. Wall, base and drawer units. Double sink unit. Work surface over. Space for cooker. Space for fridge. Tiled walls.
Utility (2.39m x 2.21m)
Double glazed window to the side. Wall mounted boiler. Plumbing for washing machine.
Shower Room (2.39m x 1.50m)
Double glazed frosted window to the side. Shower cubicle. Wash hand basin. Low level flush. Tiled walls and floor. Wall mounted mirror. Heated towel rail. Ceiling coving.
Bedroom Two (3.99m x 3.30m)
Double glazed bay window to the front. Fitted wardrobes. Radiator.
Landing
Walk in loft.
Bedroom One (3.99m x 3.30m)
Double glazed window to the rear. Radiator. Fitted wardrobes.
Bedroom Three (3.51m x 2.79m)
Double glazed window to the rear. Radiator.
Bathroom (2.69m x 1.80m)
Double glazed frosted window to the side. Panelled bath. Wash hand basin. Bidet. Sink unit . Wall mounted mirror.
Garden
Mature shrubs and borders
Driveway
Parking for two cars.
Property Location
Similar Properties
Semi-detached bungalow For Sale Orpington Semi-detached bungalow For Sale BR6 Orpington new homes for sale BR6 new homes for sale Flats for sale Orpington Flats To Rent Orpington Flats for sale BR6 Flats to Rent BR6 Orpington estate agents BR6 estate agents



.png)





