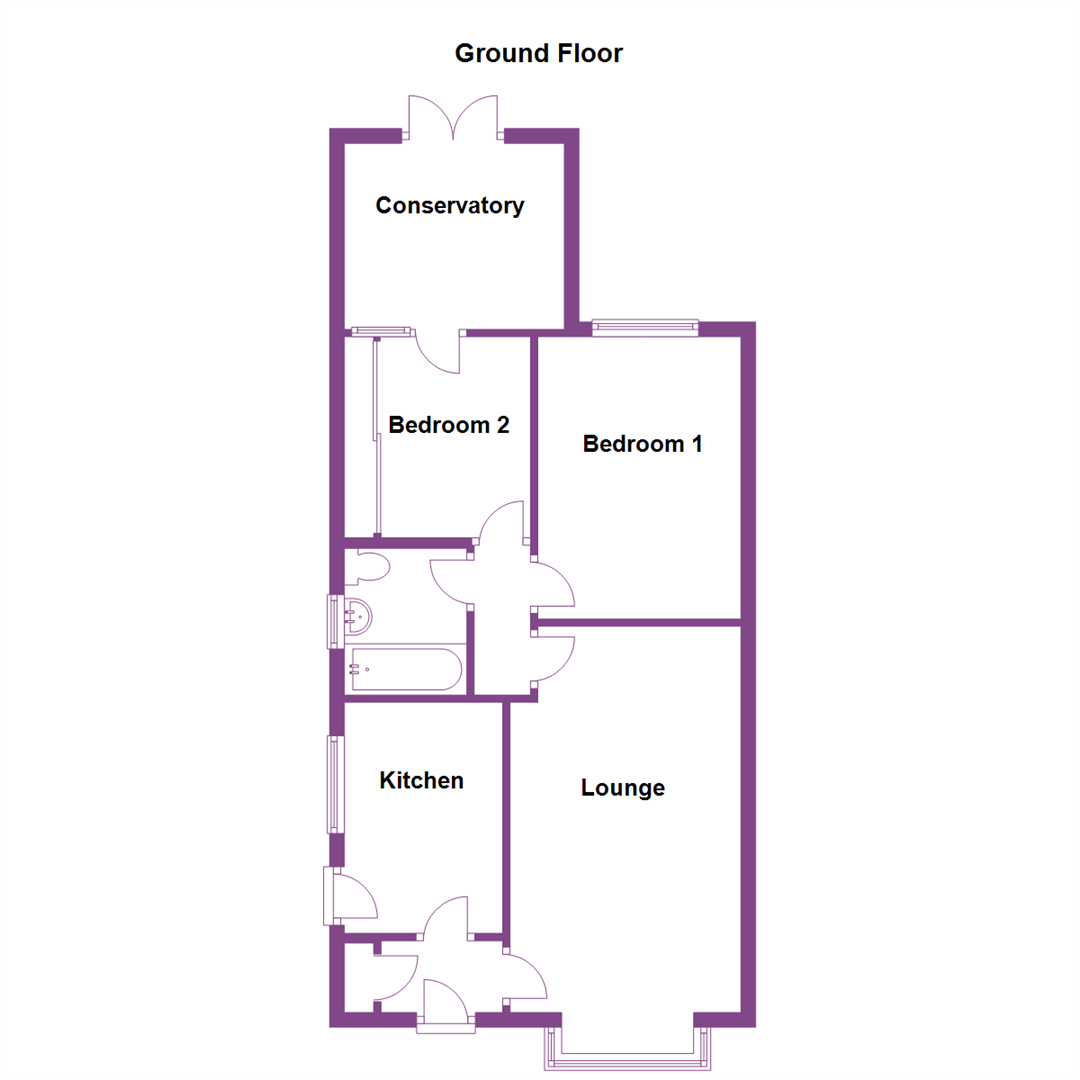2 Bedrooms Semi-detached bungalow for sale in Plane Tree Croft, Leeds LS17 | £ 240,000
Overview
| Price: | £ 240,000 |
|---|---|
| Contract type: | For Sale |
| Type: | Semi-detached bungalow |
| County: | West Yorkshire |
| Town: | Leeds |
| Postcode: | LS17 |
| Address: | Plane Tree Croft, Leeds LS17 |
| Bathrooms: | 1 |
| Bedrooms: | 2 |
Property Description
***two bedroom semi-detached bungalow with no onward chain*** Offered to the market is this well presented two bedroom semi-detached bungalow ideal for first time buyers or someone wanting to down size. Located on a quiet cul-de-sac in a much sought after Alwoodley location, off Shadwell Lane. Convenient for a great range of amenities, sports and leisure facilities, schools, city centre transport links and scenic parkland. The property briefly comprises; Hallway, fitted kitchen, lounge, two bedrooms, house bathroom and a conservatory. Externally the property has a driveway offering off street parking and leading to a detached garage with electric front door. To the rear is a well maintained, enclosed lawned garden with patio area. This spacious property has been well maintained throughout and we anticipate a good deal of interest. Call us now to arrange a viewing!
Hallway
Via UPVC double glazed front door. Gas central heating radiator. Storage cupboard housing boiler.
Kitchen (3.15m x 2.34m (10'04 x 7'08))
Fitted with a range of wall, base and drawer units with worktops over. Tiled walls. Integrated electric oven/grill with gas hob over and extractor hood above. Integrated washing machine. 1.5 bowl stainless steel sink with drainer and mixer tap. Space for fridge/freezer. UPVC double glazed door and UPVC double glazed window to side.
Lounge (5.38m x 3.20 (17'7" x 10'5"))
Spacious lounge with UPVC double glazed window to front. Gas central heating radiator. Electric fire sat in modern surround. Inset ceiling spotlights.
Inner Hall
Storage Cupboard. Loft access.
Bedroom 1 (3.56m x 2.77m (11'08 x 9'01))
Light and airy double bedroom with UPVC double glazed window to rear. Gas central heating radiator.
Bedroom 2 (1.78m x 2.64m (5'10 x 8'8))
Second bedroom with UPVC double glazed door leading to the conservatory. Built in wardrobes with sliding mirrored doors. Gas central heating radiator.
Bathroom
Fitted with a three piece white suite comprising; bath with shower above, low WC and wash hand basin. Gas central heating radiator. Tiled walls. Inset ceiling spotlights. UPVC double glazed window.
Conservatory
A useful second reception room, UPVC double glazed windows to three sides and a door out to the rear garden.
Outside
Beautiful, well maintained gardens to both the front and rear. To the front the garden is mostly laid to lawn with borders of flowers and shrubs. A driveway provides off street parking for a number of vehicles and leads to the garage. The garage has an electric up and over door to the front. The garage also benefits from power and light. The rear garden is fully enclosed and boasts a lawn with shrubbery borders and steps up to a paved patio area.
Property Location
Similar Properties
Semi-detached bungalow For Sale Leeds Semi-detached bungalow For Sale LS17 Leeds new homes for sale LS17 new homes for sale Flats for sale Leeds Flats To Rent Leeds Flats for sale LS17 Flats to Rent LS17 Leeds estate agents LS17 estate agents



.png)











