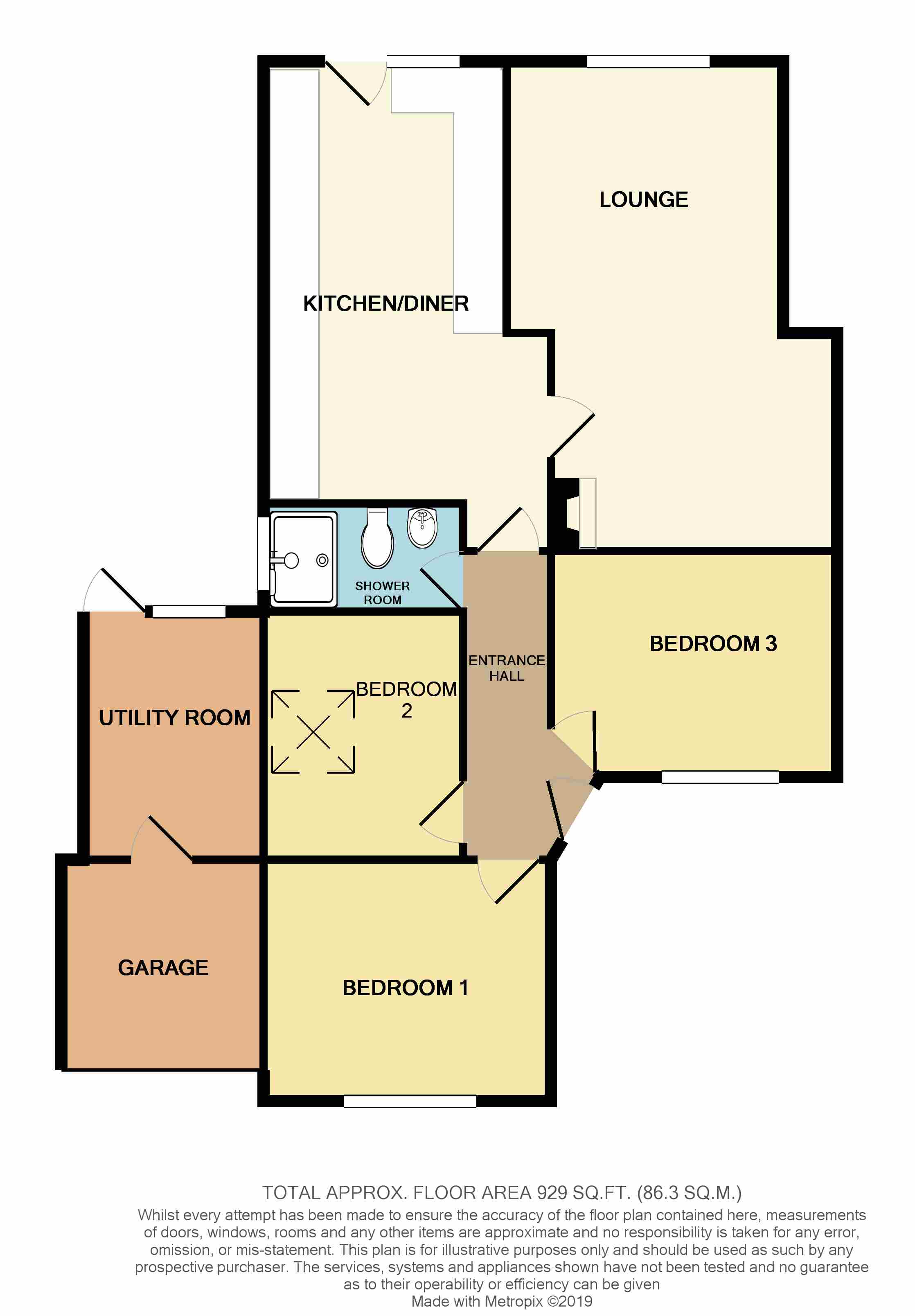3 Bedrooms Semi-detached bungalow for sale in Poplars Avenue, Hockley SS5 | £ 375,000
Overview
| Price: | £ 375,000 |
|---|---|
| Contract type: | For Sale |
| Type: | Semi-detached bungalow |
| County: | Essex |
| Town: | Hockley |
| Postcode: | SS5 |
| Address: | Poplars Avenue, Hockley SS5 |
| Bathrooms: | 0 |
| Bedrooms: | 3 |
Property Description
Entrance via double glazed entrance door to
entrance hall Wood effect flooring. Plastered ceiling. Loft access with 'pull-down' loft ladder. Radiator. Doors to
bedroom one 11' 6" x 9' 8" (3.51m x 2.95m) Double glazed window to the front aspect. Fitted wardrobes, with sliding doors, to one wall. Coving to plastered ceiling. Radiator.
Bedroom two 10' 11" x 8' 2" (3.33m x 2.49m) Double glazed window to the front aspect. Coving to textured ceiling. Radiator.
Bedroom three 9' 11" x 8' (3.02m x 2.44m) Double glazed Velux window. Plastered ceiling. Radiator.
Shower room Obscure double glazed window to the side aspect. Low level WC. Inset wash hand basin with vanity storage below. Walk-in shower cubicle with glass screen and door. Chrome heated towel rail. Tiled floor. Tiled walls. Inset spot lights. Extractor fan.
Kitchen/breakfast room 17' 9" x 12' max (5.41m x 3.66m) Double glazed window to the rear aspect. Double glazed door to the rear. Range of base and eye level units. Roll edge work surfaces. Tiled splash backs. Several full height 'larder' cupboards. Inset one and half sink drainer unit. Built-in oven. Gas hob. Extractor hood. Space and plumbing for dish washer. Space for fridge/freezer. Wood effect flooring. Coving to plastered ceiling. Radiator. Door to
lounge 20' 06" x 11' 02" (6.25m x 3.4m) Double glazed window to the rear aspect. Fireplace with multi-fuel burner. Coving to plastered ceiling. Radiator.
Exterior The rear garden measures approximately 30' (9.14m) and commences with raised decking area providing space for table and chairs. Laid lawn. Established shrub and flower beds. Spacious side area with shed and log store, both to remain.
The front has own block paved driveway providing off-street parking for three/four vehicles which in turn leads to
garage with electric shutter door, power and light, door through to
utility 9' 8" x 7' 3" (2.95m x 2.21m) Double glazed window to the rear aspect. Double glazed door to the rear. Eye level units. Work surface. Space and plumbing for washing machine. Space for tumble dryer. Wood effect flooring. Plastered ceiling. Radiator.
Property Location
Similar Properties
Semi-detached bungalow For Sale Hockley Semi-detached bungalow For Sale SS5 Hockley new homes for sale SS5 new homes for sale Flats for sale Hockley Flats To Rent Hockley Flats for sale SS5 Flats to Rent SS5 Hockley estate agents SS5 estate agents



.png)






