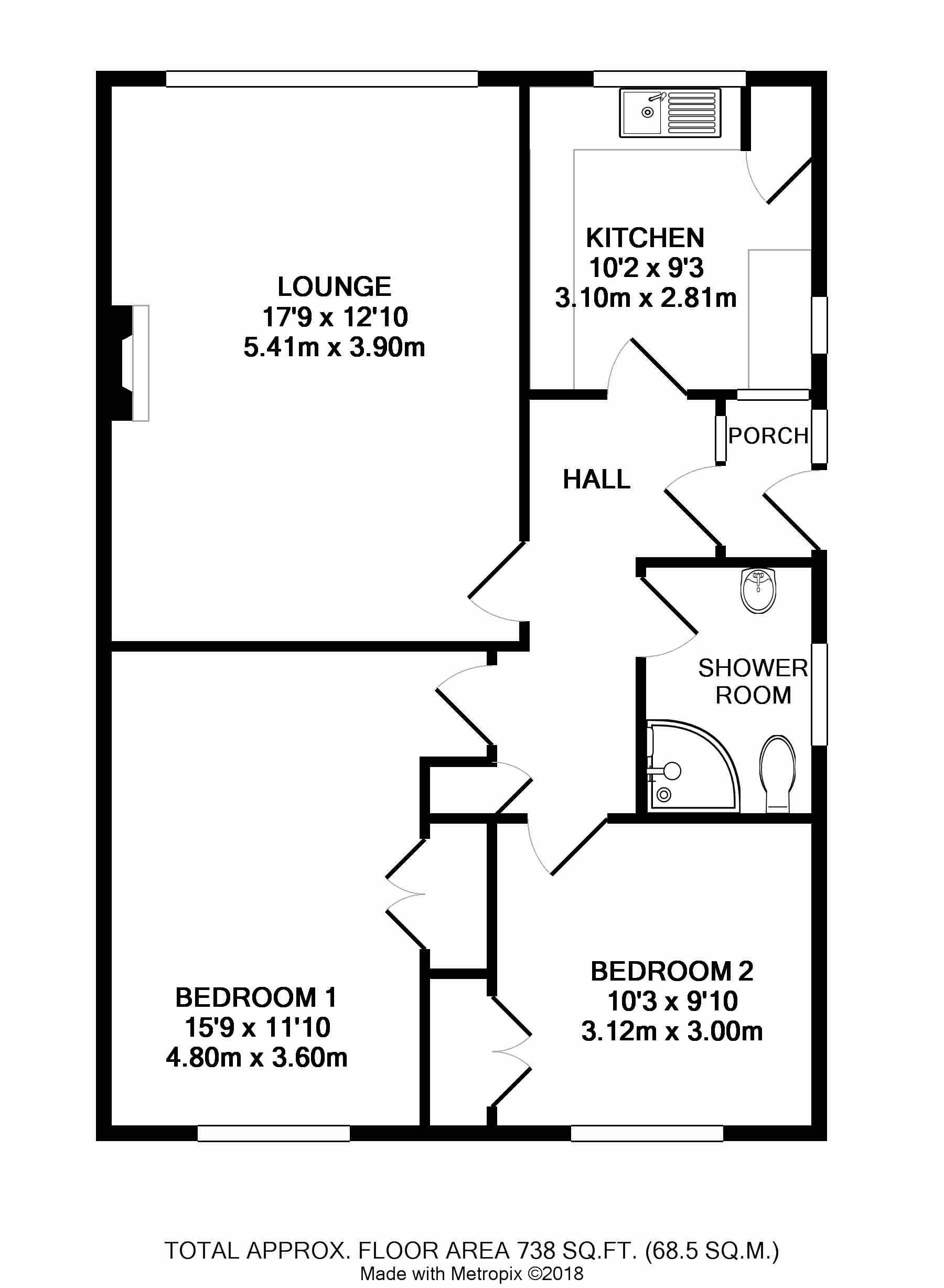2 Bedrooms Semi-detached bungalow for sale in Postbridge Road, Styvechale, Coventry CV3 | £ 269,995
Overview
| Price: | £ 269,995 |
|---|---|
| Contract type: | For Sale |
| Type: | Semi-detached bungalow |
| County: | West Midlands |
| Town: | Coventry |
| Postcode: | CV3 |
| Address: | Postbridge Road, Styvechale, Coventry CV3 |
| Bathrooms: | 1 |
| Bedrooms: | 2 |
Property Description
Viewing is highly recommended for this well maintained and deceptively spacious semi-detached bungalow in the sought after location of Styvechale. The property also benefits from being available with no upward chain. The accommodation comprises porch entrance, entrance hallway, spacious lounge/dining room, breakfast kitchen, two double bedrooms and a modern shower room. There is a front garden and a driveway providing off road parking. Well maintained rear garden with access to a brick built garage and a greenhouse.
Ground Floor
UPVC door with opaque double glazed panel and opaque double glazed side panels to;
Entrance Porch
With window to kitchen and wood door with opaque panel and side panel to;
Entrance Hallway
With access to the loft space (fully boarded with loft ladder, light, power, Worcester combination boiler installed 2015, central heating radiator and double glazed window to the side aspect), central heating radiator, cupboard containing gas meter and doors to;
Lounge/Dining Room (17' 9'' x 12' 11'' (5.40m x 3.94m))
With double glazed window to the front aspect, two central heating radiators and electric fire.
Breakfast Kitchen (10' 1'' x 9' 3'' (3.08m x 2.81m))
Comprising of a range of wall and base units with worktops over, serving hatch, stainless steel sink with drainer and mixer tap, breakfast bar, cupboard, double glazed window to the side aspect and double glazed window to the front aspect. With space for a cooker, washing machine and fridge / freezer.
Shower Room (6' 6'' x 5' 4'' (1.99m x 1.63m))
White suite comprising shower cubicle with shower, hand wash basin inset into vanity unit and low level w/c. With opaque double glazed window to the side aspect and central heating radiator.
Bedroom One (15' 8'' x 12' 0'' (4.77m x 3.66m) max.)
With double glazed window to the rear aspect, built-in wardrobe and central heating radiator.
Bedroom Two (10' 3'' x 10' 0'' (3.13m x 3.05m))
With double glazed window to the rear aspect, built-in wardrobe and central heating radiator.
Cupboard
With shelving.
Outside
Front
Laid to lawn with driveway, borders containing plants and shrubs and gate to side.
Rear Garden (South East Facing)
Laid to lawn with patio area, path to rear garage, borders containing plants and shrubs, outside tap and outside light.
Brick Built Garage With Attached Greenhouse (19' 5'' x 8' 2'' (5.93m x 2.49m))
With light, power, window and up and over door.
Additional Information
Tenure: We have been informed the property is Freehold.
Council Tax Band – D.
Property Location
Similar Properties
Semi-detached bungalow For Sale Coventry Semi-detached bungalow For Sale CV3 Coventry new homes for sale CV3 new homes for sale Flats for sale Coventry Flats To Rent Coventry Flats for sale CV3 Flats to Rent CV3 Coventry estate agents CV3 estate agents



.jpeg)







