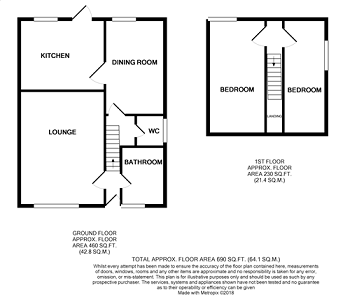2 Bedrooms Semi-detached bungalow for sale in Princess Drive, Sandbach CW11 | £ 150,000
Overview
| Price: | £ 150,000 |
|---|---|
| Contract type: | For Sale |
| Type: | Semi-detached bungalow |
| County: | Cheshire |
| Town: | Sandbach |
| Postcode: | CW11 |
| Address: | Princess Drive, Sandbach CW11 |
| Bathrooms: | 0 |
| Bedrooms: | 2 |
Property Description
Offered for sale with no chain this two/three bedroom dormer bungalow conveniently situated for Sandbach town centre, local schools and motorway links. The accommodation in brief comprises Entrance hallway, lounge, dining room/bedroom three, kitchen, bathroom and w.C. To the first floor two bedrooms. To the outside there is off road parking for several vehicles, a detached garage and low maintenance front and rear gardens.
Entrance Hallway
Upvc double glazed front door, leads to the hallway. Stairs rise to the first floor. Doors lead off to the lounge, dining room, bathroom and w.C. Double panelled radiator.
Lounge 4.89m x 3.30m (16'1" x 10'10")
Large Upvc double glazed window to the front. Feature gas fire with marble effect surround and hearth. Double panelled radiator. TV point.
Dining Room/Bedroom 3.78m x 2.82m (12'5" x 9'3")
Double glazed french style doors lead to the rear. Doorway leads to the kitchen. Double panelled radiator.
Kitchen 3.30m x 2.65m (10'10" x 8'8")
Upvc double glazed window and door to the rear. Fitted with light wood wall and base units with drawers, complimentary work surfaces over and stainless steel sink with mixer tap. Spaces for cooker, dishwasher, fridge and washing machine. Built in cupboard housing the wall mounted gas boiler.
Bathroom
Opaque Upvc double glazed window to the front. Fitted with a white suite comprising panelled bath with mixer tap and shower attachment, pedestal hand wash basin. Double panelled radiator.
W.C
Opaque Upvc double glazed window to the side. Low level w.C.
Landing
Doors lead to both first floor bedrooms.
Bedroom One 4.38m x 3.33m (14'4" x 10'11")
Upvc double glazed window to the rear. Single panelled radiator. Access to eves storage space.
Bedroom Two 4.32m x 1.97m (14'2" x 6'6")
Upvc double glazed window to the side. Single panelled radiator. Access to eves storage space.
Outside
To the front there is a large driveway providing off road parking for several vehicles alongside a lawned garden with planted shrubs and flowers. Driveway leads to the single detached garage. To the rear, the garden is designed with low maintenance in mind. There are shrub and flower sections with outside light and water point.
Property Location
Similar Properties
Semi-detached bungalow For Sale Sandbach Semi-detached bungalow For Sale CW11 Sandbach new homes for sale CW11 new homes for sale Flats for sale Sandbach Flats To Rent Sandbach Flats for sale CW11 Flats to Rent CW11 Sandbach estate agents CW11 estate agents



.png)
