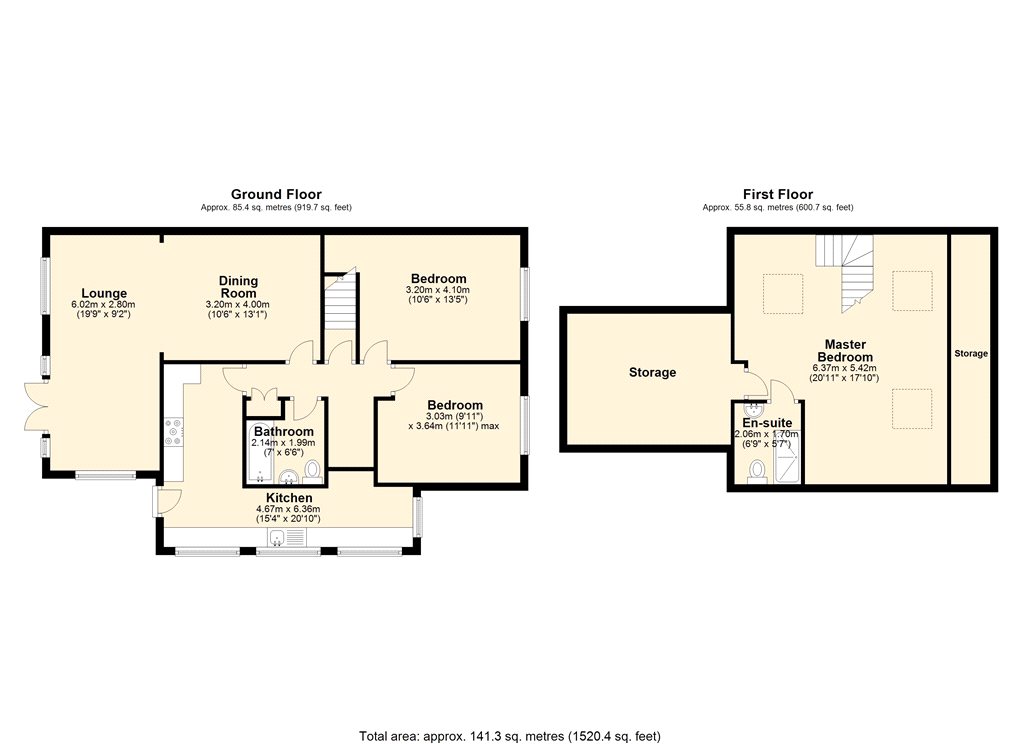3 Bedrooms Semi-detached bungalow for sale in Princethorpe Way, Binley, Coventry, West Midlands CV3 | £ 290,000
Overview
| Price: | £ 290,000 |
|---|---|
| Contract type: | For Sale |
| Type: | Semi-detached bungalow |
| County: | West Midlands |
| Town: | Coventry |
| Postcode: | CV3 |
| Address: | Princethorpe Way, Binley, Coventry, West Midlands CV3 |
| Bathrooms: | 0 |
| Bedrooms: | 3 |
Property Description
An immaculately presented Semi-Detached Dormer bungalow occupying an elevated, spacious corner plot.
Situated within the popular residential of Binley, the location offers easy access to local shops, schools and amenities the property is ideally placed for families being within the catchment area for Ernesford Grange Academy. It also offers easy access to the recently built Warwickshire Shopping Park, as well as providing easy access to the Midlands Motorway Network via the A45.
The property briefly comprising 20ft lounge, a separate dining room, fitted kitchen, two bedrooms which are currently being used as reception rooms and a family bathroom. The Master bedroom is situated on the first floor with an en-suite.
Externally there are well maintained and landscaped gardens to the front and rear of the property, with the rear garden having the added benefit of a hot tub and hot tub housing, perfect for relaxing and entertaining.
Further benefits include access to a single garage providing off road parking, as well as gas central heating and double glazing throughout.
Front Garden Raised garden with path leading to front of the property, raised flower beds and shingled areas housing mature plants, shrubs and bushes.
Approach Gated Stairway to front door
Kitchen 20'10" x 15'4" (6.35m x 4.67m). Walk in through the beautiful and recently fitted modern family kitchen with double glazed windows to the front aspect, a range of wall and base unit cupboards and drawers, sink and drainer fitted into worktop with mixer tap over, range cooker with cooker hood over, space for fridge freezer, space for wine chiller, integrated washing machine and dishwasher, tile effect laminate flooring, spotlights, central heating radiator. Door to hallway.
Hallway Built in storage cupboard, stairs leading to master bedroom and doors to bathroom, bedrooms one, two and the dining area.
Family Bathroom 7 x 6'6" (7 x 1.98m). Low level wc, pedestal wash basin, panelled bath with shower over, part tiled walls and tile effect laminate flooring.
Dining Room 13'1" x 10'6" (3.99m x 3.2m). Large inviting dining area perfect for entertaining and family meals, there is ample space for dining room furniture, coving to ceiling, and laminate flooring. The dining room is open plan through to the lounge with a small step down.
Lounge 19'9" x 9'2" (6.02m x 2.8m). A light and spacious room recently decorated and finished to a high standard with a large double glazed windows to the front and side aspects which flood the room with light, as well as double glazed French doors opening onto the rear garden offering an ideal entertaining space. The room also offers TV point, telephone point, newly laid laminate flooring for easy cleaning and central heating radiators.
Bedroom Two 13'5" x 10'6" (4.1m x 3.2m). Double room with double glazed window, T.V point, ample space for wardrobes, fitted carpet and central heating radiator.
Bedroom Three 11'11" x 9'11" (3.63m x 3.02m). Double glazed window, fitted carpet and central heating radiator.
Master Bedroom 20'11" x 17'10" (6.38m x 5.44m). A stunning room the owners have maximised the living space with this dormer extension to provide a truly impressive master suite with newly fitted Velux windows, inset spotlights, laminate flooring and central heating radiator. There is ample space for bedroom furniture including wardrobes and a dressing table. There is access to the modern ensuite and even an eaves storage space.
En-Suite 6'9" x 5'7" (2.06m x 1.7m). Low level WC, wash basin fitted into vanity unit with cupboard under, walk in shower cubicle with rainfall shower over, part tiled walls and tiled flooring.
Rear Garden Split into sections, the rear garden has been well landscaped with both families and entertaining in mind providing an ideal blend between the two benefitting from a seating area with artificial grass, hot tub with housing, a koi carp pond, and steps leading to a lawned area with flower beds stocked with mature plants, flowers and bushes. The garden is private and enclosed by a timber fence boundary.
Property Location
Similar Properties
Semi-detached bungalow For Sale Coventry Semi-detached bungalow For Sale CV3 Coventry new homes for sale CV3 new homes for sale Flats for sale Coventry Flats To Rent Coventry Flats for sale CV3 Flats to Rent CV3 Coventry estate agents CV3 estate agents



.png)










