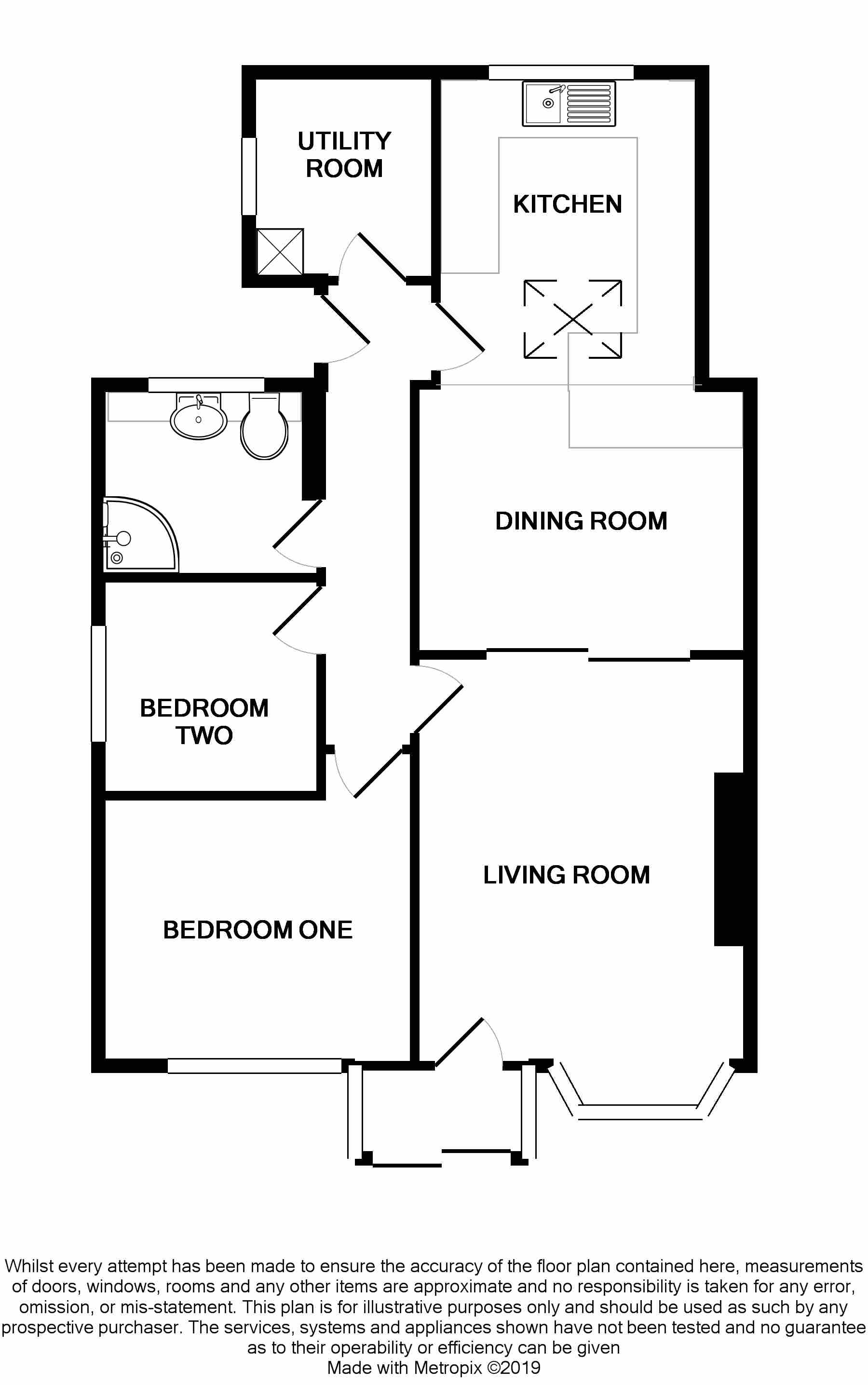2 Bedrooms Semi-detached bungalow for sale in Raines Drive, Bradley BD20 | £ 185,000
Overview
| Price: | £ 185,000 |
|---|---|
| Contract type: | For Sale |
| Type: | Semi-detached bungalow |
| County: | West Yorkshire |
| Town: | Keighley |
| Postcode: | BD20 |
| Address: | Raines Drive, Bradley BD20 |
| Bathrooms: | 1 |
| Bedrooms: | 2 |
Property Description
Location
The popular village of Bradley is located 3 miles to the south of Skipton and has its own village shop, village pub, very well regarded primary school and also a recreation ground. The nearby town of Skipton provides comprehensive shopping and leisure facilities together with excellent secondary schooling including Ermysted's Grammar School and Skipton Girl's High School, both of which are consistently in the top 3 performing secondary schools in the North Yorkshire league tables. Famous for its cobbled High Street and four days a week open street market, Skipton is within 10 minutes drive of the Yorkshire Dales National Park and is close to the popular holiday destinations of Malham, Grassington and Bolton Abbey. The town's railway station has regular services to Leeds, Bradford & Lancaster/Carlisle and a daily service direct to London Kings Cross. The major towns of East Lancashire and West Yorkshire are all within easy commutable distance.
Description
The property is located close to the edge of Bradley village and comprises a semi detached bungalow with living room, kitchen with dining area, utility room, shower room and two bedrooms. Externally there is an enclosed paved garden to the side and rear, plus a single garage. The property benefits from double glazing throughout and a boiler which provides hot water. In more detail the property comprises:
Porch
Sliding uPVC door leads into the fully glazed entrance porch, with tile effect vinyl floor covering and uPVC door leading into the living room.
Living room
13' 11" x 11' 4" (4.25m x 3.47m) Good sized living room with splayed window, full width feature stone fire place with stone hearth and living flame gas fire, timber panel ceiling with feature beams. Window shines borrowed light into the dining area. Sliding door leads into the dining room and glazed door leads into the corridor.
Kitchen dining room
11' 3" x 8' 10" plus 10' 8" x 9' 0" (3.45m x 2.70m plus 3.25m x 2.75m) An extended kitchen dining room comprising a range of oak coloured wall and base units with contrasting work surfaces and incorporating a breakfast bar, timber panelled ceiling and roof light. Eye level Belling integrated electric oven and separate grill and integral Zanussi four ring gas hob with fold away extractor fan. 1.5 bowl sink with mixer tap and integrated fridge. Tile effect vinyl floor covering.
Utility room
6' 3" x 6' 0" (1.91m x 1.85m) With shelving, plumbing and drainage for a washing machine and wall mounted Main Multi Point gas hot water boiler. Vinyl floor covering.
Hallway
Accessed from both the living room and the kitchen, the hallway leads to both bedrooms and the shower room.
Bedroom one
10' 3" x 9' 2" (3.13m x 2.81m) Good sized double bedroom with large window and timber panelled ceiling.
Bedroom two
7' 5" x 7' 3" (2.28m x 2.23m) Single bedroom with loft access hatch
Shower room
Comprising a shower cubicle with wall tiling behind and electric Mira Sport shower unit, full length vanity style unit incorporating a white wash hand basin with mixer tap and WC. White ladder style towel rail and ceiling mounted extractor fan.
Outside
Externally the property has an enclosed low maintenance paved garden area to the side and the rear, with some established planted beds including an apple tree. To the front there is a small raised paved area with further beds. A path from the rear garden leads to the single garage (5.15m x 2.61m) which benefits from both light and power and is located at the end of a larger block. The property also has the benefit of solar panels located on the roof which are 100% owned. In the 12 month period up to December 2018 the panels generated approximately £1,850 of income.
Viewing
Strictly by appointment through the agents Carling Jones - contact Mark Carling or Declan Bullock at the Skipton Office
Services
We have not been able to test the equipment, services or installations in the property (including heating and hot water systems) and recommend that prospective purchasers arrange for a qualified person to check the relevant installations before entering into any commitment
Agents note & disclaimer
These details do not form part of an offer or contract. They are intended to give a fair description of the property, but neither the vendor nor Carling Jones accept responsibility for any errors it may contain. Purchasers or prospective tenants should satisfy themselves by inspecting the property
Property Location
Similar Properties
Semi-detached bungalow For Sale Keighley Semi-detached bungalow For Sale BD20 Keighley new homes for sale BD20 new homes for sale Flats for sale Keighley Flats To Rent Keighley Flats for sale BD20 Flats to Rent BD20 Keighley estate agents BD20 estate agents



.png)






