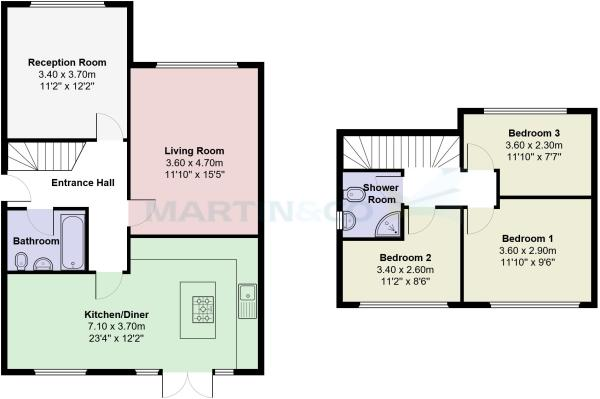4 Bedrooms Semi-detached bungalow for sale in Ribblesdale Drive, Grimsargh, Preston, Lancashire PR2 | £ 235,000
Overview
| Price: | £ 235,000 |
|---|---|
| Contract type: | For Sale |
| Type: | Semi-detached bungalow |
| County: | Lancashire |
| Town: | Preston |
| Postcode: | PR2 |
| Address: | Ribblesdale Drive, Grimsargh, Preston, Lancashire PR2 |
| Bathrooms: | 0 |
| Bedrooms: | 4 |
Property Description
***superb three/four bedroom semi detached dormer bungalow - situated in A quiet yet popular residential location in grimsargh*** An opportunity has arisen to purchase this superb semi detached family home in the heart of the village of Grimsargh, situated in a much sought after area and close to local amenities, shops, schools and main motorway connections. The ground floor offers plenty of living space including living room, modern family bathroom, reception room/bedroom four and modern fitted kitchen diner/family area. To the first floor there are three bedrooms, and family shower room.
Externally the property has front garden, driveway and large rear gardens and detached garage. The property is beautifully presented and has been kept to a high standard throughout by the current vendors. Viewing is highly recommended.
Ground Floor
Entrance Hallway
10' 11'' x 5' 11'' (3.33m x 1.81m) UPVC double glazed entrance door with matching side window access via the side of the property. Opens into L shaped hallway with stairs leading to first floor.
Lounge
15' 1'' x 12' 0'' (4.62m x 3.66m) Living gas flame fire with wood surround. Telephone and TV point with carpet flooring, radiator and ceiling light. UPVC leaded double glazed window overlooking the front garden
Dining Kitchen
23' 4'' x 12' 2'' (7.13m x 3.71m) A modern kitchen with a range of wall and base units with contrasting work tops and newly replace doors and drawer fronts. Integrated double oven, dishwasher and space for a washing machine and fridge freezer. The Island houses the 4 ring Induction hob with extraction hood above. And also has additional power points.
The kitchen opens into a family dining area with UPVC window overlooking the rear garden and UPVC double opening doors leading onto the patio area. With spotlights and laminate flooring throughout the room.
Second Reception Room/Bedroom Four
12' 2'' x 10' 11'' (3.73m x 3.35m) Currently used as a games room but has potential to be used as a downstairs bedroom. With telephone, TV point, radiator and ceiling light point. Loft access. UPVC leaded double glazed window overlooking the front garden.
Family Bathroom
7' 5'' x 5' 7'' (2.28m x 1.71m) Low level WC with pedestal wash hand basin and bath with shower over. Fully tiled walls and floor, panelled ceiling with ceiling light. Chrome towel radiator. UPVC opaque double glazed window to the side aspect.
First Floor
First Floor Landing
8' 9'' x 6' 10'' (2.68m x 2.1m) Spindle balustrade staircase to landing area.
Bedroom One
11' 11'' x 9' 6'' (3.65m x 2.9m) Bespoke fitted wardrobes designed and installed by Sharp Bedrooms. Access to small under eaves storage area which has the potential to be extended. UPVC double glazed window overlooking the rear garden.
Bedroom Two
11' 11'' x 7' 6'' (3.65m x 2.31m) Carpeted Bedroom with central heating radiator. Potential to extend the under eaves storage. UPVC double glazed window overlooking the rear garden.
Bedroom Three
10' 11'' x 9' 1'' (3.35m x 2.77m) Carpeted Bedroom with TV aerial point and central heating radiator. UPVC leaded double glazed window overlooking front garden.
Shower Room
5' 8'' x 5' 1'' (1.74m x 1.55m) Low level WC with pedestal wash hand basin and corner shower unit with shower. Fully tiled walls and floors panelled ceiling. UPVC opaque double glazed window overlooking side aspect.
Exterior
Garage
18' 11'' x 9' 4'' (5.78m x 2.85m) Detached garage with up and over door and side door accessed via rear garden. With power & lighting.
Gardens
Low maintenance front garden with tarmac driveway leading to rear gate.
Large rear gardens with patio area, established flower beds and grass area.
Property Location
Similar Properties
Semi-detached bungalow For Sale Preston Semi-detached bungalow For Sale PR2 Preston new homes for sale PR2 new homes for sale Flats for sale Preston Flats To Rent Preston Flats for sale PR2 Flats to Rent PR2 Preston estate agents PR2 estate agents



.png)











