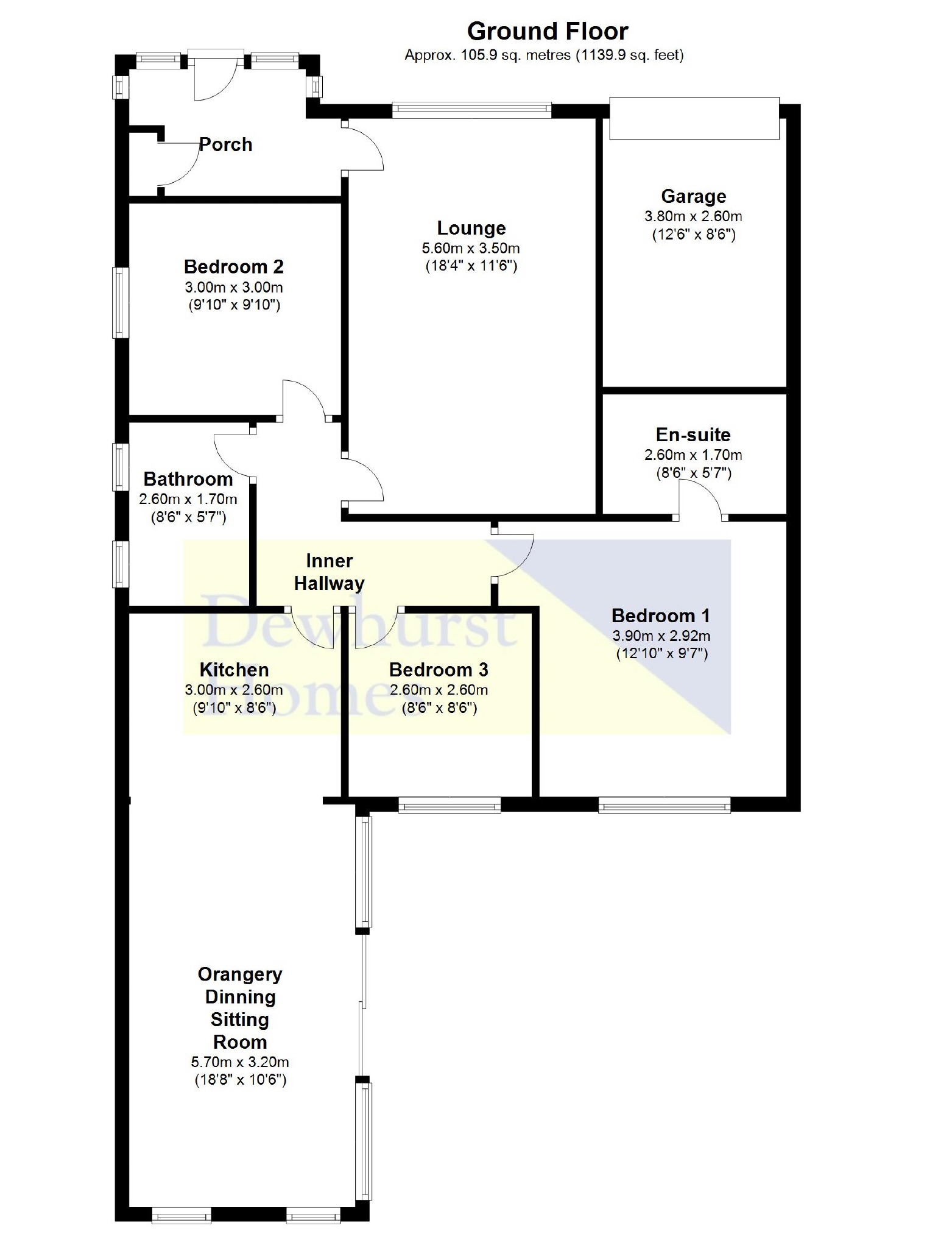3 Bedrooms Semi-detached bungalow for sale in Ribblesdale Road, Ribchester, Preston PR3 | £ 320,000
Overview
| Price: | £ 320,000 |
|---|---|
| Contract type: | For Sale |
| Type: | Semi-detached bungalow |
| County: | Lancashire |
| Town: | Preston |
| Postcode: | PR3 |
| Address: | Ribblesdale Road, Ribchester, Preston PR3 |
| Bathrooms: | 1 |
| Bedrooms: | 3 |
Property Description
One should never judge a book by its cover, as the saying goes, and the importance of this cannot be stressed enough when considering this three bed semi-detached true bungalow, with the modest exterior belying a spacious home which has been skilfully extended. Displaying a quite outstanding floor plan with accommodation which has been meticulously renovated to an extremely high standard by the present owners. The culmination of this extensive project is a collection of elegant living spaces which blend perfectly with a subtle contemporary finish, creating a home which is just perfect for modern day living requirements. Highlights include: Entrance porch/hallway, great sized lounge, inner hallway, high specification kitchen opening through into an orangery, three bedrooms, en-suite shower room to the master and a three piece family bathroom. Externally there are truly delightful gardens that have been meticulously landscaped to both the front and rear of the property. Driveway and access into an attached garage. We cannot encourage you enough to view this outstanding home!
Entrance Hallway
Double glazed external door with full length side windows. Two double glazed windows to either side, attractive tiled floor, radiator and door to storage cupboard.
Lounge (18'1 x 11'0 (5.51m x 3.35m))
A great sized living room having an inset remote controlled living flame gas fire, double glazed front window, radiator, coved ceiling and TV/Satellite/telephone points.
Lounge Further Image
Inner Hallway
Attractive tiled floor. Environment clean air system and smoke alarm to ceiling. Loft access with pull down ladder to large loft with conversion potential. This is part boarded and has electric light. Doors off.
Open Plan Kitchen / Orangery (28'2 x 10'1 (8.59m x 3.07m))
A fabulous living arrangement just perfect for everyday modern living.
Kitchen
A newly fitted high specification kitchen with matching units with integrated appliances. Beautiful Silestone worksurfaces with upstands. Built in conventional and steam oven. Duo microwave and grill, large induction hob with stylish extractor above.
Under unit lighting, inset spotlights to the ceiling. Wood effect grey porcelain tiled flooring. Opening through into the large Orangery.
Kitchen Further Image
Orangery
A fabulous addition to this wonderful home creating what I would describe as the hub of the home. Large enough to be utilised as a dining room and a seating arrangement there is an glass lantern roof that allows in plenty of natural light. Double glazed side and rear windows, two radiators, inset spotlights to the ceiling, wired for a wall mounted television and wood effect porcelain tiled flooring. Double glazed sliding patio doors to the side which allow you access out into the garden.
Bedroom One (13'10 to fitted wardrobes x 13'6 (4.22m to fitted wardrobes x 4.11m))
A luxury master bedroom having built in fitted wardrobes along one wall, double glazed rear window and radiator.
Bedroom One Further Image
En-Suite Shower Room
Modern three piece white suite comprising: Walk in triple shower cubicle, vanity unit wash hand basin and low level w.C. Fully tiled walls, chrome ladder towel radiator, illuminated mirror with anti mist feature, tiled floor and inset spotlights to the ceiling.
Bedroom Two (10'0 x 9'2 (3.05m x 2.79m))
Double glazed side window and radiator.
Bedroom Two Further Image
Bedroom Three (9'11 x 8'3 (3.02m x 2.51m))
Double glazed rear window and radiator.
Bathroom (8'7 x 5'6 (2.62m x 1.68m))
Modern three piece white suite comprising: Panelled bath with shower over and glass screen, pedestal wash hand basin and low level w.C. Fully tiled walls, chrome ladder towel radiator, tiled floor, two double glazed frosted side windows and inset spotlights to the ceiling.
Rear Garden
A truly delightful landscaped garden which comprises a manicured lawn, pretty planted borders having a array of flora, extensive Indian stone paved patio and a feature circular seating area. Outside tap and electric points. Water pump.
Rear Garden Further Image
Rear Garden Further Image
Rear Elevation
Front Garden/Driveway
To the front of the property is a laid to lawn garden with planted borders, paved pathways, small brick built walled front boundary and a driveway which in turn gives you access into a single attached garage with electric points and water tap.
Patio
These particulars, whilst believed to be accurate are set out as a general outline only for guidance and do not constitute any part of an offer or contract. Intending purchasers/tenants should not rely on them as statements or representation of fact, but must satisfy themselves by inspection or otherwise as to their accuracy. Gas, electrical or other appliances, drains, heating, plumbing or electrical installations have not been tested. All measurements quoted are approximate. No person in this firms employment has the authority to make or give any representation or warranty in respect of the property.
You may download, store and use the material for your own personal use and research. You may not republish, retransmit, redistribute or otherwise make the material available to any party or make the same available on any website, online service or bulletin board of your own or of any other party or make the same available in hard copy or in any other media without the website owner's express prior written consent. The website owner's copyright must remain on all reproductions of material taken from this website.
Property Location
Similar Properties
Semi-detached bungalow For Sale Preston Semi-detached bungalow For Sale PR3 Preston new homes for sale PR3 new homes for sale Flats for sale Preston Flats To Rent Preston Flats for sale PR3 Flats to Rent PR3 Preston estate agents PR3 estate agents



.png)











