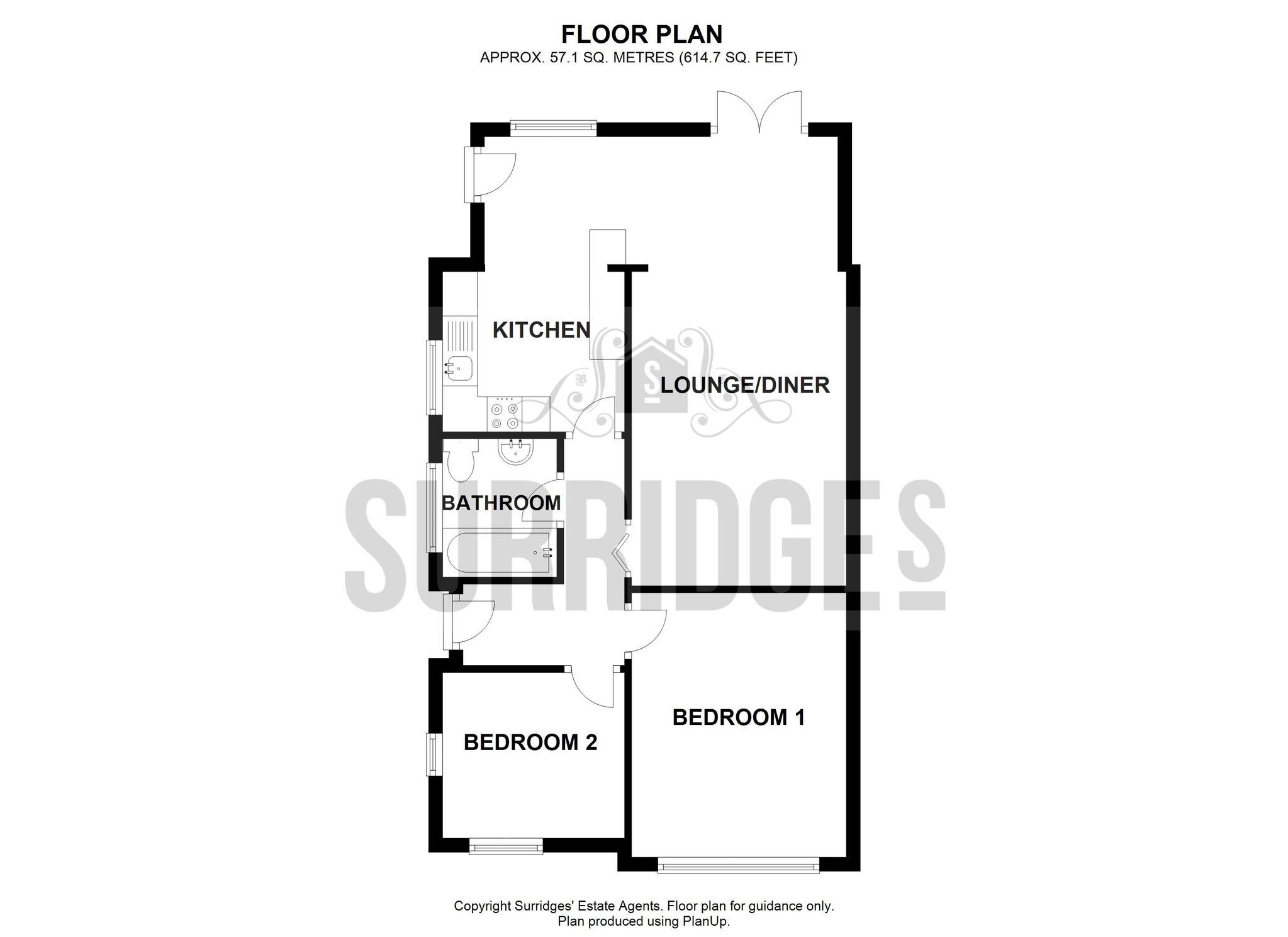2 Bedrooms Semi-detached bungalow for sale in Romney Road, Polegate BN26 | £ 259,950
Overview
| Price: | £ 259,950 |
|---|---|
| Contract type: | For Sale |
| Type: | Semi-detached bungalow |
| County: | East Sussex |
| Town: | Polegate |
| Postcode: | BN26 |
| Address: | Romney Road, Polegate BN26 |
| Bathrooms: | 1 |
| Bedrooms: | 2 |
Property Description
An extended two bedroom semi-detached bungalow offering bright and well presented accommodation. Boasting a 21ft lounge/diner, spacious modern kitchen and re-fitted bathroom, it has been the subject of much improvement by the present owners. Occupying a level plot with pleasant gardens, driveway and garage. Further benefits include double glazing and gas central heating system. Offering easy access to Polegate High Street, mainline railway station and shopping facilities. Viewing is essential.
A note from the vendor “This is a lovely quiet area and we love having access to the Cuckoo Trail nearby.”
Location
Situated in a residential road with easy access onto the A22 and A27. Polegate High Street is within half a mile, with its’ shopping facilities and mainline railway station. The Cuckoo Trail is nearby and offers great recreational opportunities. A choice of local schools with Good Ofsted ratings are available. Considered to be an ideal location for both young families and the retired community.
Entrance Hallway Hatch to loft space with retractable ladder. Downlighting. Wood effect laminate flooring. Radiator.
Lounge/Diner 6.39m (21') x 3.07m (10'1")
Ornate open fireplace with tiled hearth. Downlighting. Wood effect laminate flooring. UPVC double glazed French doors to rear garden. Radiator. Open plan to:
Kitchen 4.25m (13'11") x 2.60m (8'7")
Double aspect room with UPVC double glazed windows to side and rear aspects. UPVC double glazed door to side aspect. Range of contemporary wall and base mounted units with worktops over. Inset sink with drainer and mixer tap. Built-in electric oven, four ring gas hob and extractor hood above. Space for washing machine and fridge freezer. Tiled splashbacks. Downlighting. Wood effect laminate flooring. Two radiators.
Bedroom One 3.78m (12'5") x 3.07m (10'1")
UPVC double glazed window to front aspect. Radiator.
Bedroom Two 2.64m (8'8") x 2.37m (7'9")
Double aspect room with UPVC double glazed windows to front and side aspects. Radiator.
Family Bathroom Obscured UPVC double glazed window to side aspect. Suite comprising panelled bath with mixer tap and shower overhead with shower screen, low level flush WC and wash hand basin. Vanity unit and mirror. Tiled walls. Downlighting Tiled floor.
Front Garden Laid to lawn
Rear Garden Mostly laid to lawn with decked patio.
Garage Double doors and personal door to rear garden.
Driveway With off road parking for two vehicles.
Council Tax Band B with Wealden District Council.
Property Location
Similar Properties
Semi-detached bungalow For Sale Polegate Semi-detached bungalow For Sale BN26 Polegate new homes for sale BN26 new homes for sale Flats for sale Polegate Flats To Rent Polegate Flats for sale BN26 Flats to Rent BN26 Polegate estate agents BN26 estate agents



.png)

