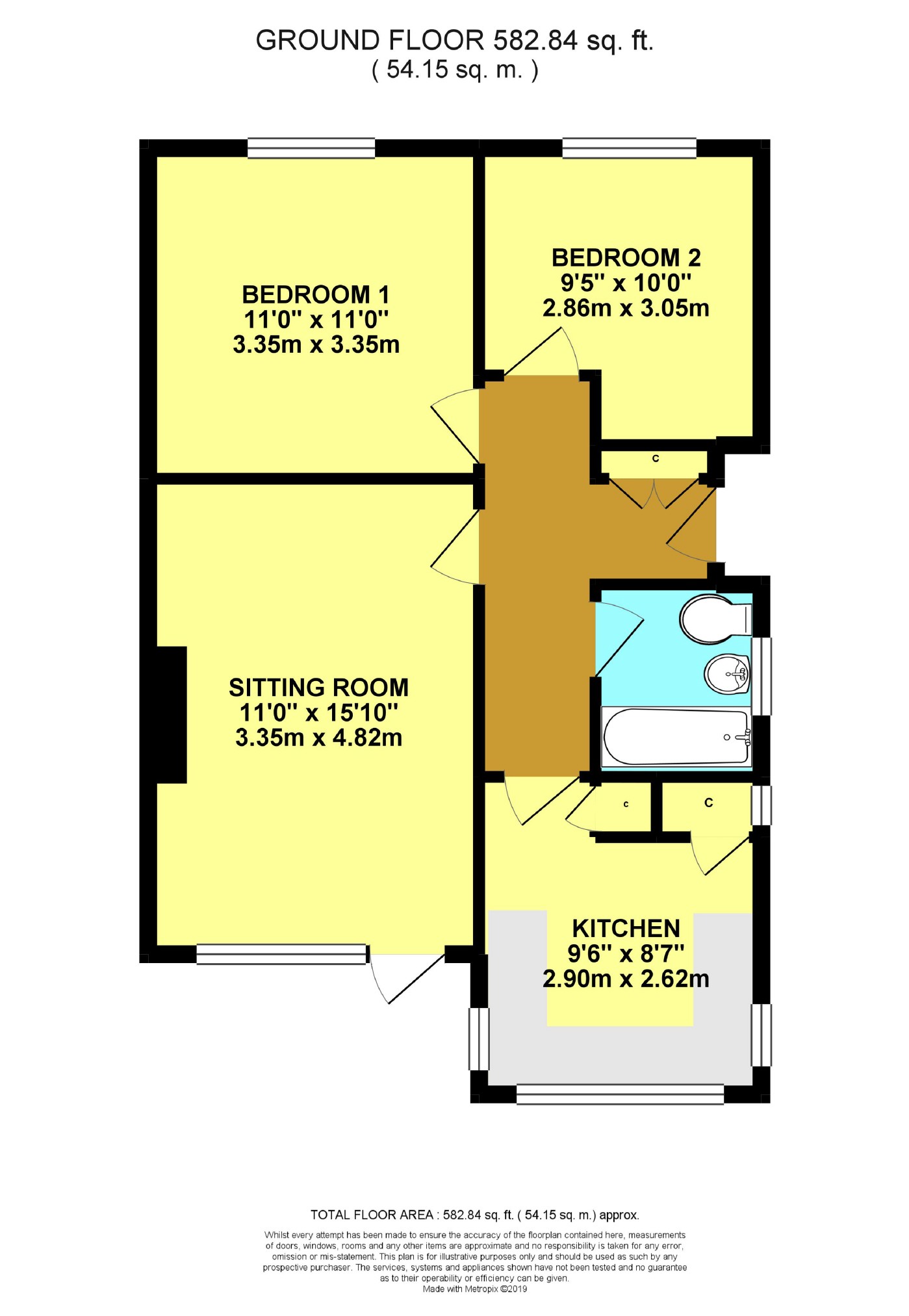2 Bedrooms Semi-detached bungalow for sale in Roundhill Mount, Cottingley, West Yorkshire BD16 | £ 149,950
Overview
| Price: | £ 149,950 |
|---|---|
| Contract type: | For Sale |
| Type: | Semi-detached bungalow |
| County: | West Yorkshire |
| Town: | Bingley |
| Postcode: | BD16 |
| Address: | Roundhill Mount, Cottingley, West Yorkshire BD16 |
| Bathrooms: | 1 |
| Bedrooms: | 2 |
Property Description
Enjoying a favourable corner location in this popular and sought after neighbourhood, this mature semi detached bungalow provides well proportioned two bedroom accommodation with good level gardens to three sides. Now requiring some internal modernisation, the property benefits from gas central heating and uPVC double glazing, and briefly comprises; entrance hall, spacious sitting room, well fitted kitchen, two good size bedrooms, bathroom. Detached garage, very good gardens to front, side and rear.
Introduction
Favourably located in a very pleasant residential neighbourhood setting and offering tremendous potential for the incoming purchaser to create a lovely home to their taste, the property is handily placed in Cottingley for all local amenities and is also close to delightful countryside. Local schooling is easily accessible, and the daily commuter is well placed for access to neighbouring towns and the city centres either via the excellent road networks or the frequent rail links.
Accommodation
The well proportioned accommodation is all arranged at ground floor level, and briefly comprises;
Ground Floor
Covered porch. UPVC panelled and glazed entrance door to...
Entrance Hall
Storage / cloaks cupboard containing a Worcester gas boiler.
Sitting Room (15'10" x 11'0" (4.83m x 3.35m))
Spacious sitting room. Fire surround incorporating a flame effect fire. Wall light points. Central heating radiator. Double glazed uPVC picture window and door to front elevation.
Kitchen (9'6" x 8'7" (2.90m x 2.62m))
Fitted kitchen containing an attractive range of base and wall units with heat resistant work surfaces. Stainless steel sink unit and mixer tap. Tiled splashbacks. Integrated Indesit oven and gas hob with extractor hood over. Plumbing for automatic washing machine. Pantry cupboard with window. Central heating radiator. Double glazed uPVC windows to front elevation.
Bedroom One (11'0" x 11'0" (3.35m x 3.35m))
Containing fitted wardrobes, cupboards, drawers and dressing table. Central heating radiator. Double glazed uPVC window to rear elevation.
Bedroom Two (10'0" x 9'5" (3.05m x 2.87m))
Second good size bedroom. Central heating radiator. Double glazed uPVC window to rear elevation.
Bathroom (6'5" x 5'7" (1.96m x 1.70m))
Containing three piece white suite, comprising; panelled bath with NewTeam shower and screen over, pedestal wash hand basin, and low suite w.C. Part tiled walls. Central heating radiator. Opaque uPVC double glazed window to side.
Outside
Garage & Parking (16'0" x 8'3" (4.88m x 2.51m))
Detached single garage with pitched roof. Up and over door. Long driveway allowing ample additional off street parking for several cars.
Gardens
The property stands in a very favourable corner plot. Pleasant pebbled garden to the front, screened by hedging. A wide area to the side where the shrubs and hedging have been allowed to grow out and spread for ease of management and for privacy, but they could be cut back somewhat to reveal a very generous area. The driveway leads to the detached single garage, and around to the rear is a very pleasant lawned garden bordered by fencing.
Information
Council Tax Band
We are informed that the apartment is registered in Council Tax Band B.
Agents Notes
These particulars, whilst believed to be accurate are set out as a general outline only for guidance, and do not constitute any part of an offer or contract. Intending purchasers should not rely on them as statements of representation of fact, but must satisfy themselves by inspection or otherwise as to their accuracy. No person in this firms employment has the authority to make or give any representation or warranty in respect of the property.
Floor plans are for illustration only and are not to scale, and all measurements are approximate and taken to the nearest three inches or tenth of a metre.
Directions
On leaving our Bingley Office on Main Street proceed out of Bingley towards Bradford. At the traffic lights just before the large roundabout turn right onto the B6146 Bradford Road and continue to the first mini roundabout and turn right onto Bradford Old Road. Continue until turning left onto Roundhill Mount and the property can be found immediately on the right hand side and can be identified by our Waite & Co For Sale sign. For SatNav purposes the postcode is BD16 1PG.
You may download, store and use the material for your own personal use and research. You may not republish, retransmit, redistribute or otherwise make the material available to any party or make the same available on any website, online service or bulletin board of your own or of any other party or make the same available in hard copy or in any other media without the website owner's express prior written consent. The website owner's copyright must remain on all reproductions of material taken from this website.
Property Location
Similar Properties
Semi-detached bungalow For Sale Bingley Semi-detached bungalow For Sale BD16 Bingley new homes for sale BD16 new homes for sale Flats for sale Bingley Flats To Rent Bingley Flats for sale BD16 Flats to Rent BD16 Bingley estate agents BD16 estate agents



.png)