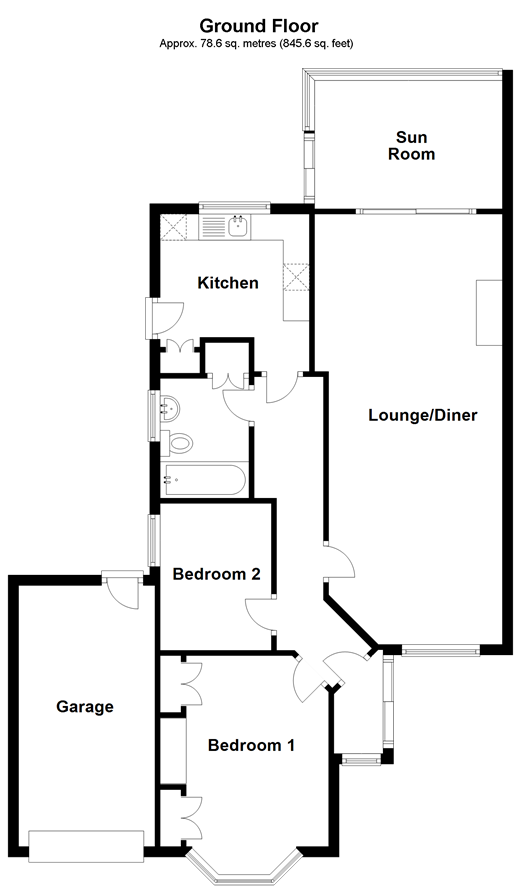2 Bedrooms Semi-detached bungalow for sale in Saffron Close, West Horndon, Brentwood, Essex CM13 | £ 400,000
Overview
| Price: | £ 400,000 |
|---|---|
| Contract type: | For Sale |
| Type: | Semi-detached bungalow |
| County: | Essex |
| Town: | Brentwood |
| Postcode: | CM13 |
| Address: | Saffron Close, West Horndon, Brentwood, Essex CM13 |
| Bathrooms: | 1 |
| Bedrooms: | 2 |
Property Description
The village of West Horndon is a popular choice for people looking for that quiet village lifestyle with all the convenience of a town centre on their doorstep. Day to day West Horndon is a beautifully quiet area with a real sense of community spirit. However, it does have Brentwood town centre and Upminster town centre within easy commuting distance.
Saffron Close is a quiet residential cul-de-sac made up of a small number of properties and as you pull down this road you will immediately feel at home. As you pull onto the property's drive, you are welcome by its garage and direct access into the property offering good room sizes throughout.
The living room is a truly spectacular room as it has been opened up into an adjoining bedroom offering the opportunity to relax and unwind whilst overlooking the stunning rear garden. The rear garden has been meticulously maintained by the current owners and is the perfect space to sit out and enjoy the last few hours of daylight during the evenings.
West Horndon benefits from its own C2C train station which can be accessed from the property via a short walk with the property also minutes from the popular A127 road.
What the Owner says:
We purchased this house as we were searching for a quiet lifestyle and this has truly ticked every box.
We have loved the fact that day to day we can get about our daily routine but have the benefit of the adjoining towns on our doorstep.
Being tucked away in this small cul-de-sac has always been perfect for us.
Room sizes:
- Porch
- Hallway
- Bedroom 1 12'0 x 10'7 up to fitted wardrobes (3.66m x 3.23m)
- Bedroom 2 9'1 x 6'9 (2.77m x 2.06m)
- Bathroom
- Kitchen 10'9 x 9'4 (3.28m x 2.85m)
- Dining Room 12'5 x 11'2 (3.79m x 3.41m)
- Lounge 14'9 x 11'8 (4.50m x 3.56m)
- Sun Room 11'2 x 7'8 (3.41m x 2.34m)
- Driveway
- Rear Garden
- Garage 16'4 x 6'2 (4.98m x 1.88m)
The information provided about this property does not constitute or form part of an offer or contract, nor may be it be regarded as representations. All interested parties must verify accuracy and your solicitor must verify tenure/lease information, fixtures & fittings and, where the property has been extended/converted, planning/building regulation consents. All dimensions are approximate and quoted for guidance only as are floor plans which are not to scale and their accuracy cannot be confirmed. Reference to appliances and/or services does not imply that they are necessarily in working order or fit for the purpose.
Property Location
Similar Properties
Semi-detached bungalow For Sale Brentwood Semi-detached bungalow For Sale CM13 Brentwood new homes for sale CM13 new homes for sale Flats for sale Brentwood Flats To Rent Brentwood Flats for sale CM13 Flats to Rent CM13 Brentwood estate agents CM13 estate agents



.gif)


