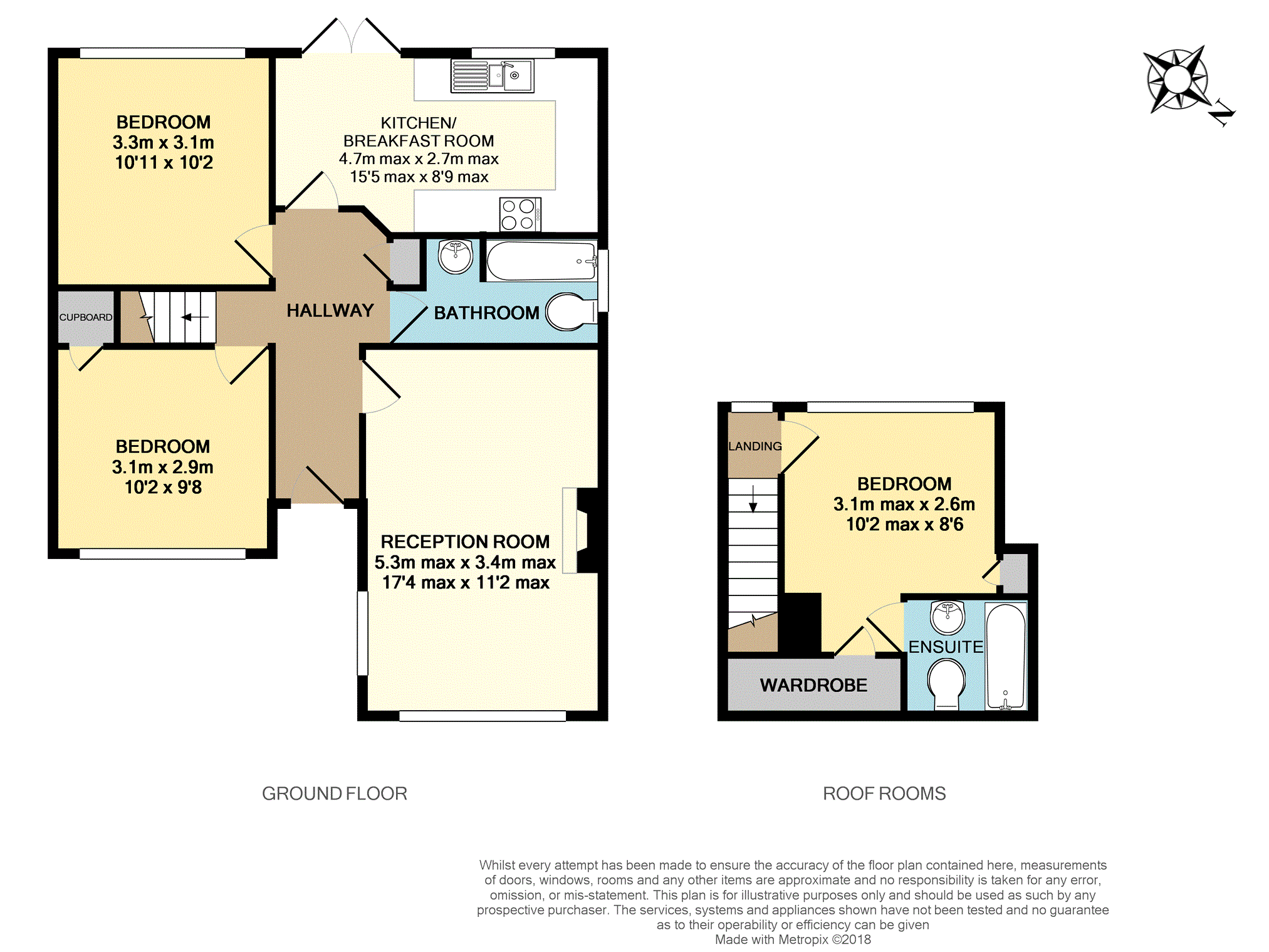3 Bedrooms Semi-detached bungalow for sale in Sandrock Hill, Battle TN33 | £ 315,000
Overview
| Price: | £ 315,000 |
|---|---|
| Contract type: | For Sale |
| Type: | Semi-detached bungalow |
| County: | East Sussex |
| Town: | Battle |
| Postcode: | TN33 |
| Address: | Sandrock Hill, Battle TN33 |
| Bathrooms: | 1 |
| Bedrooms: | 3 |
Property Description
An Exciting opportunity to purchase this three bedroom semi detached chalet bungalow situated within the highly desirable Crowhurst Village. There is a village station providing direct access to London Bridge/Charing Cross. A short drive to the market town of Battle with a host of interesting shops, boutiques and restaurants. For schooling, there are a selection of private schools including Battle Abbey, Claremont Prep and Vinehall all close by. Claverham community college is extremely sought after with a private bus service from the village and there is also the primary school in Crowhurst itself.
Accomadation to the ground floor comprises of a spacious living room, modern fitted kitchen/breakfast room, two double bedrooms & a family bathroom.
To the first floor the property offers a further double bedroom with an en-suite bathroom.
Other benefits include double glazing, a garage en-bloc, off road parking & generous, well maintained front & rear gardens.
Viewings come highly recommended via the vendors sole agents.
Vendors Position
The vendors are looking to purchase onwardly.
Living Room
17'04" max X 11'02" max
Double glazed windows to front & side aspects, multi fuel woodburner, radiator.
Kitchen/Breakfast
15'05" max X 8'09" max
Double glazed windows to rear aspect, double glazed double doors to rear aspect leading onto a decked area, matching wall & base units with work surface over, electric hob & oven with extractor fan, space for washing machine, tumble dryer & fridge freezer, part tiled walls. Radiator.
Bedroom One
10'02" max X 8'06" max
Large aspect double glazed window to rear aspect overlooking the local recreation/cricket ground and countryside beyond, built in wardrobes, ample accessible storage space. Radiator. Roof access space.
En-Suite
Panel enlcosed bath with shower over, low level W.C, wash hand basin, part tiled walls, heated towel rail, extractor fan.
Bedroom Two
10'11" X 10'02"
Double glazed window to rear aspect, radiator.
Bedroom Three
10'02" X 9'08"
Double glazed window to front aspect, under stairs storage, radiator.
Bathroom
Double glazed window to side aspect, panel enlcosed bath with shower over, low level W.C, wash hand basin with vanity unit, heated towel rail, part tiled walls.
Garden
Fence enclosed large rear garden, mainly laid to lawn with large decked area housing an enclosed hot tub. Large summer house, side access gate leading to the garage, large shed to the side of the property, flower & shrubbery surroundings.
Garage En Bloc
The property benefits from a garage en bloc accessed via the side of the property.
Off Road Parking
The property benefits from off road parking to the front aspect for multiple cars.
Property Location
Similar Properties
Semi-detached bungalow For Sale Battle Semi-detached bungalow For Sale TN33 Battle new homes for sale TN33 new homes for sale Flats for sale Battle Flats To Rent Battle Flats for sale TN33 Flats to Rent TN33 Battle estate agents TN33 estate agents



.png)