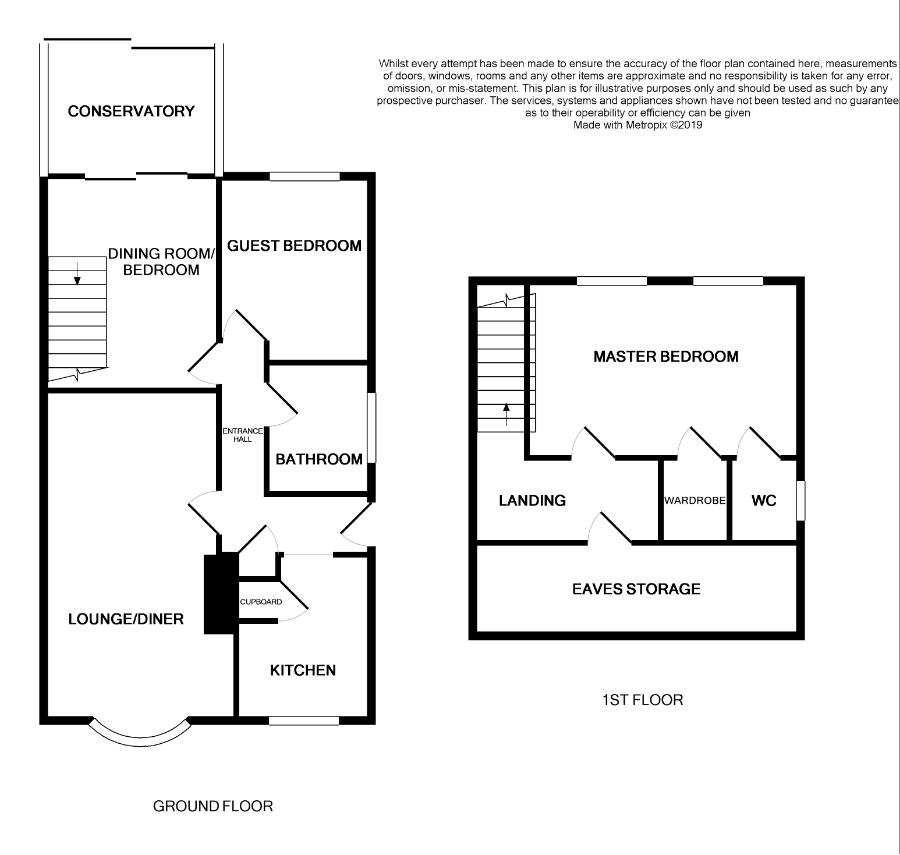2 Bedrooms Semi-detached bungalow for sale in School Road, Eccleshall, Stafford ST21 | £ 180,000
Overview
| Price: | £ 180,000 |
|---|---|
| Contract type: | For Sale |
| Type: | Semi-detached bungalow |
| County: | Staffordshire |
| Town: | Stafford |
| Postcode: | ST21 |
| Address: | School Road, Eccleshall, Stafford ST21 |
| Bathrooms: | 1 |
| Bedrooms: | 2 |
Property Description
A very good lesson is about to be learned so get those pens and books at the ready and make some notes! Lesson number one: Snap up every opportunity that you can: Lesson number two: Read the next paragraph carefully. Just a stones throw from Eccleshall high street this semi detached dormer bungalow with detached single garage is available to move in immediately. The property is offered with no upward chain and being mainly spread over one floor with a large double bedroom with WC and built in wardrobe on the first floor gives the benefit of a bungalow having additional space upstairs. On the ground floor is a kitchen to the front aspect along the with lounge and a smaller sitting room'dining room to the rear having direct access to a conservatory leading into the rear garden. The ground floor is made complete with a bedroom and a bathroom. Up on the first floor is a large double bedroom having en suite WC and walk in wardrobe along with storage to the eaves. Outside is a detached garage set within the rear garden with long driveway passing to the side of the property. To the front is a large garden with driveway to the side. Lesson number three: Book in your viewing for this fantastic property! Call us today to arrange your viewing and we will show you how you go about making this property your home.
Ground Floor
Entrance Hallway
A side-facing UPVC external door with inset glazed panels opens into the entrance hallway where there are doors to all ground floor rooms. With ceiling lights, radiators, carpet to the floor and a heavy duty coir mat closest to the door. There is also a large storage cupboard.
Kitchen (9' 6'' x 7' 7'' (2.89m x 2.31m))
The kitchen is fitted with beech effect matching base and wall units with worktop to finish and tiled splashback behind. Integrated into the units is a fridge and oven with gas hob above with an extractor fan over. There is ample storage throughout the kitchen with space for a washing machine. Inset into the worktop is a composite one and a half bowl sink with a mixer tap above whilst the room is finished with ceiling lighting, a front-facing UPVC double glazed window and carpet to the floor.
Lounge (18' 6'' x 10' 11'' (max)(5.63m x 3.32m (max)))
A spacious lounge with front-facing UPVC double glazed window. The room benefits from having a fireplace as a focal point with polished stone and wooden surround with a gas fire inset. The room is finished with carpet to the floor, ceiling lighting and a radiator.
Dining Room (12' 3'' x 9' 11'' (3.73m x 3.02m))
A spacious second reception room with stairs leading up to the first floor having under stairs storage. There are doors leading out into the conservatory. The room is neutrally decorated with carpet to the floor and finished with ceiling lighting and a radiator.
Conservatory (7' 3'' x 9' 6'' (2.21m x 2.89m))
A spacious conservatory with sliding doors leading out onto the rear garden. There is carpet to the floor and power.
Guest Bedroom (10' 6'' (max) x 8' 8'' (max)(3.20m (max) x 2.64m (max)))
A second double bedroom located on the ground floor. With carpet to the floor, ceiling lighting, a rear-facing UPVC double glazed window and a radiator.
Bathroom (5' 6'' x 6' 4'' (1.68m x 1.93m))
A fully fitted bathroom having a panelled bath with mixer tap above and tiled splashback with a separate shower attachment, a pedestal wash hand basin with separate hot and cold taps above and a low level flush WC. There is a wall mounted heated towel rail, a side-facing privacy glazed window and a ceiling light.
First Floor
Landing
This is a spacious landing with door opening into the eaves storage space and door into the first floor bedroom.
First Floor Bedroom (15' 5'' x 11' 8'' (4.70m x 3.55m))
A spacious double bedroom with two rear-facing UPVC double glazed windows. The room benefits from having a walk-in wardrobe and en-suite WC along with two radiators, ceiling lighting and carpet to the floor.
En-Suite
Exterior
To the front of the property is a large garden mainly laid to lawn with a driveway leading along the side of the property up to the detached single garage at the back. The rear garden is mainly laid to lawn with a greenhouse to the rear and decorative borders with some mature trees against the boundary.
Garage
With up and over doors and with access into the rear garden.
Directions
From our Eccleshall office head up the High Street/B5026 and immediately turn left onto Small Lane. Turn right onto Gaol Butts and turn right onto School Road where the property will be found on the right hand side as identified by our For Sale board.
Property Location
Similar Properties
Semi-detached bungalow For Sale Stafford Semi-detached bungalow For Sale ST21 Stafford new homes for sale ST21 new homes for sale Flats for sale Stafford Flats To Rent Stafford Flats for sale ST21 Flats to Rent ST21 Stafford estate agents ST21 estate agents



.png)