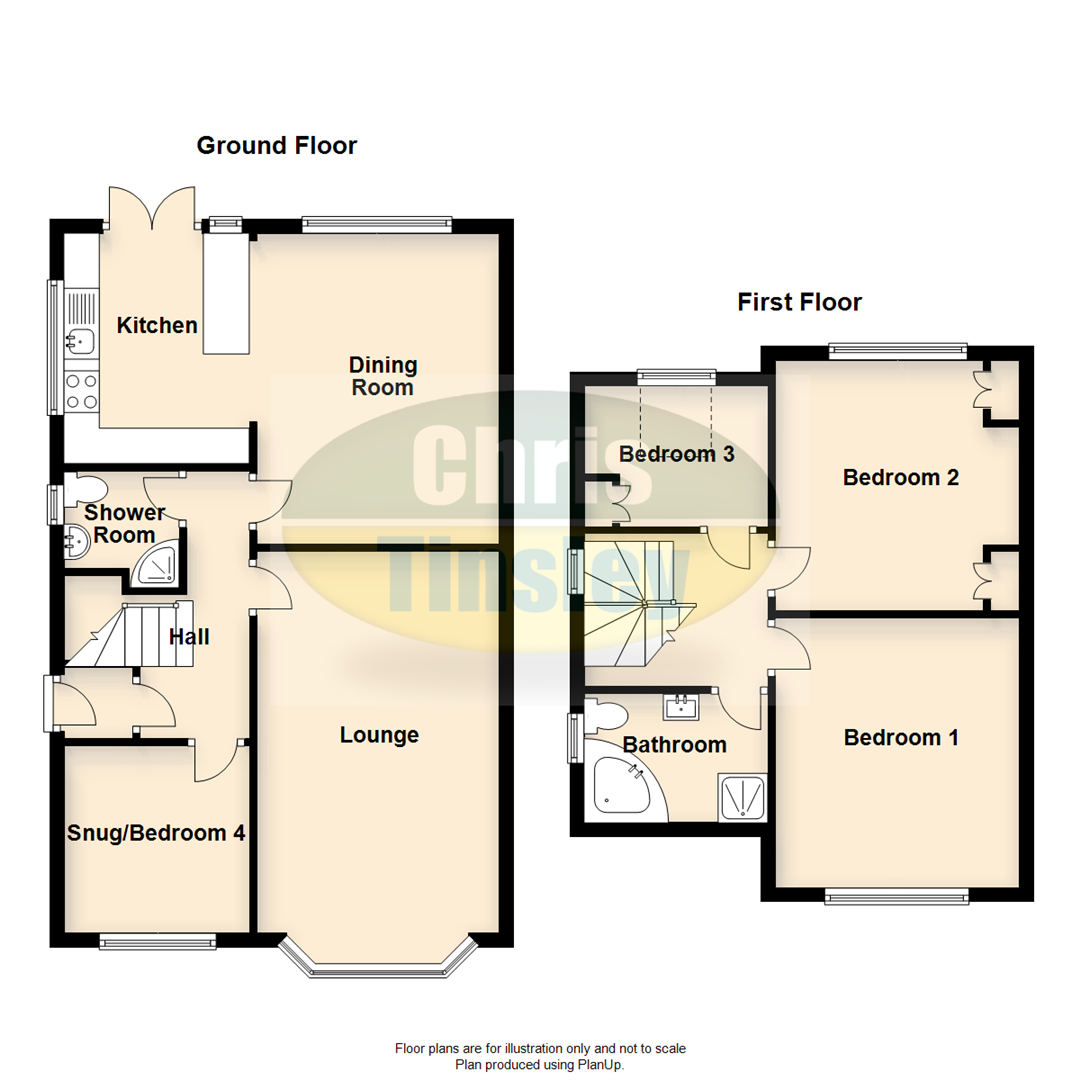4 Bedrooms Semi-detached bungalow for sale in Seacroft Crescent, Marshside, Southport PR9 | £ 239,950
Overview
| Price: | £ 239,950 |
|---|---|
| Contract type: | For Sale |
| Type: | Semi-detached bungalow |
| County: | Merseyside |
| Town: | Southport |
| Postcode: | PR9 |
| Address: | Seacroft Crescent, Marshside, Southport PR9 |
| Bathrooms: | 2 |
| Bedrooms: | 4 |
Property Description
A most impressive semi-detached 'Howard Built' dormer style bungalow with three/four bedrooms, open plan dining kitchen to rear, landscaped gardens & garage.
A much sought after 'Howard Built' three/four bedroom semi-detached dormer style bungalow located in a popular residential location. Internally the immaculate accommodation provides two reception rooms, modern ground floor shower room/Wc and Snug/fourth bedroom. The most impressive open plan dining kitchen is ideal for entertaining with access to well landscaped rear garden and garage. To the first floor there are three further bedrooms and a modern four piece bathroom suite. Off road parking is available for numerous vehicles to front. The location is particularly convenient for a range of shops, doctors surgeries and pharmacy. A nearby bus service provides access to Churchtown village and Southport town centre.
Enclosed Entrance Vestibule
Upvc double glazed outer door, tiled effect flooring and glazed inner door leading to....
Entrance Hall
Turned stair case to first floor with handrail, spindles and newel post. Wall light points, wood grain laminate flooring and Oak internal doors to a number of reception rooms and dining kitchen. Door to.....
Shower Room/Wc
5'4" x 5'5" overall measurements into recess, 1.63m x 1.65m overall measurements into recess
Upvc double glazed window to side of property, vanity wash hand basin and low level Wc with useful cupboards below. Corner step in shower enclosure to recess with plumbed in shower. Part wall tiling, ladder style chrome heated towel rail and cupboard to under stairs.
Snug/Bedroom 4
8'8" x 8'7", 2.64m x 2.62m
Upvc double glazed window to front.
Lounge
17'8" x 11'3", 5.38m x 3.43m
Upvc double glazed bow bay window to front, living flame gas fire with resin style surround, hearth and mantle piece.
Dining Room
14'5" x 11'3", 4.39m x 3.43m
Upvc double glazed window to rear, square archway provides open plan access ideal for entertaining and leading to....
Kitchen
8'7" x 10'8" x 2.62m x 3.25m
Upvc double glazed side window, Upvc double glazed double French doors open to rear decked terrace and garden. The attractive fitted kitchen includes a number of cupboards and drawers, wall cupboards and working surfaces with single bowl sink unit, mixer tap and drainer. Appliances include four ring ceramic style hob with funnel style extractor over, electric double oven and eye level microwave. There is also integral fridge and freezer, separate breakfast bar with cupboards below and dishwasher, plumbing is available for washing machine. A wall cupboard houses combination style central heating boiler. Kitchen finished with recessed spot lighting and wood grain laminate flooring.
First Floor Landing
Upvc double glazed window to side, loft access.
Bedroom 1
12'6" x 11'4", 3.81m x 3.45m
Upvc double glazed window to front.
Bedroom 2
12'6" x 11'4", 3.81m x 3.45m to rear of wardrobes
Upvc double glazed window to rear, fitted wardrobes including fly over storage cupboard and knee hole dressing table and drawers to one wall.
Bedroom 3
7'1" x 8'6", 2.16m x 2.59m including areas of reduced head height
Double glazed sky light to roof with under eaves storage access with built in wall cupboard.
Bathroom/Wc
6' x 8'7", 1.83m x 2.62m
Opaque Upvc double glazed window, four piece white suite including corner panelled bath with mixer tap and hand held shower attachment, low level Wc, vanity wash hand basin with mixer tap and step in shower enclosure with electric shower and part wall tiling. Chrome heated towel rail to one wall, tile effect style flooring.
Outside
Established gardens adjoin the property to the front and rear. Lawn with edged borders to front is well established with plants and shrubs, off road parking for numerous vehicles via driveway leading to garage to the rear. Access to garage leads by way of up and over door. Side gated access leads to enclosed rear garden with raised decked terrace including feature recessed spot lighting and stepping down to lawn, being well screened with further established borders including a variety of plants, shrubs and trees.
Tenure
Please note we have not verified the tenure of this property, please advise us if you require confirmation of the tenure.
Property Location
Similar Properties
Semi-detached bungalow For Sale Southport Semi-detached bungalow For Sale PR9 Southport new homes for sale PR9 new homes for sale Flats for sale Southport Flats To Rent Southport Flats for sale PR9 Flats to Rent PR9 Southport estate agents PR9 estate agents



.png)









