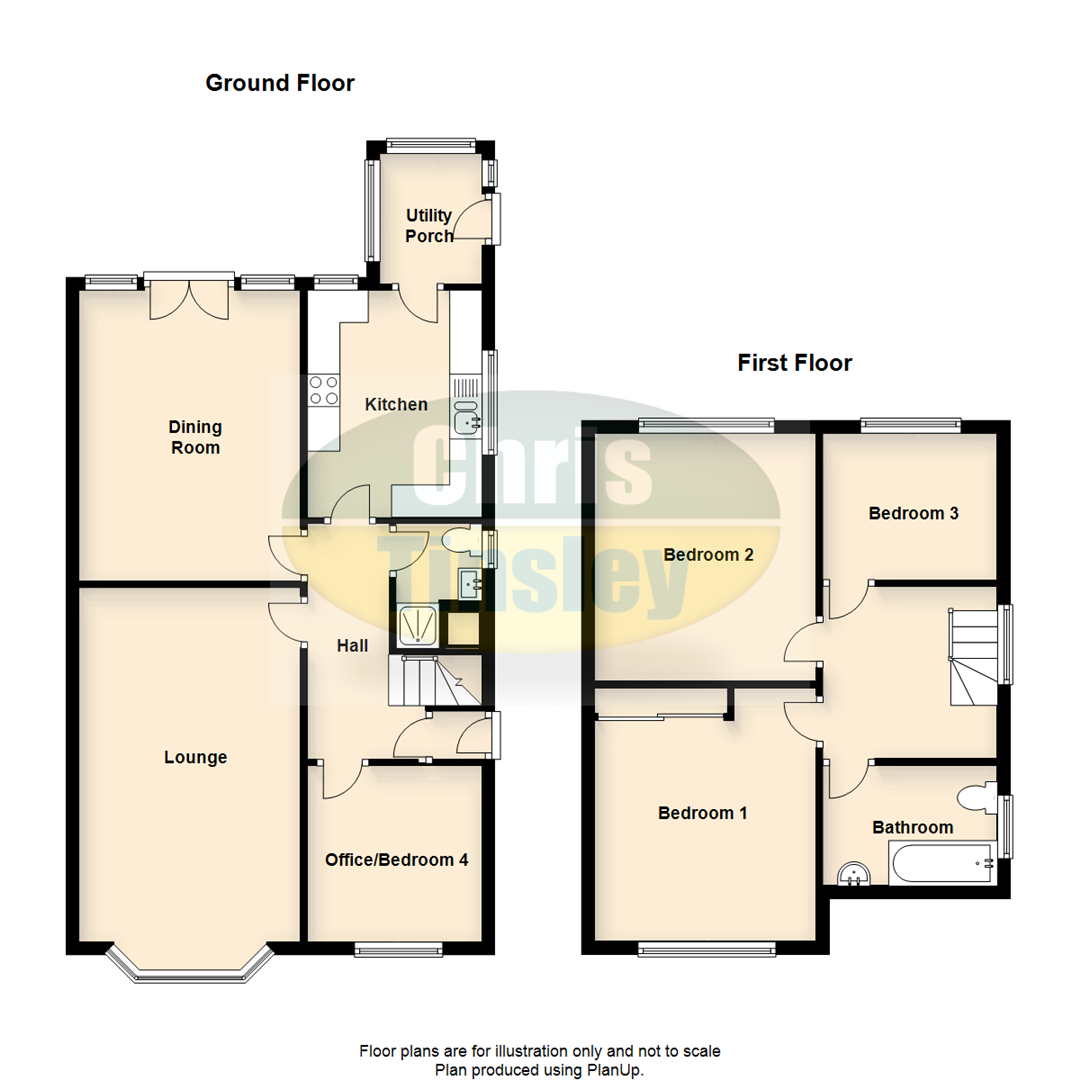4 Bedrooms Semi-detached bungalow for sale in Seacroft Crescent, Marshside, Southport PR9 | £ 255,000
Overview
| Price: | £ 255,000 |
|---|---|
| Contract type: | For Sale |
| Type: | Semi-detached bungalow |
| County: | Merseyside |
| Town: | Southport |
| Postcode: | PR9 |
| Address: | Seacroft Crescent, Marshside, Southport PR9 |
| Bathrooms: | 2 |
| Bedrooms: | 4 |
Property Description
A four bedroom semi-detached 'Howard Built' dormer style bungalow occupying extensive gardens with double length garage to rear.
A 'Howard Built' three/four bedroom semi-detached dormer style bungalow located in a popular and much sought after residential location. Internally the accommodation provides two reception rooms, ground floor shower room with Wc, office/fourth bedroom and modern breakfast kitchen. To the first floor there are three bedrooms and a modern bathroom suite. Off road parking is available for numerous vehicles together with access to double length garage and extensive private rear garden to the rear. The location is particularly convenient for a range of shops, doctors surgeries and pharmacy. A nearby bus service provides access to Churchtown village and Southport town centre.
Side Entrance Vestibule
Upvc double glazed outer door, tiled flooring, glazed inner door leading to....
Entrance Hall
Turned staircase provides access to first floor with handrail, spindles and newel post. Door to....
Ground Floor Shower Room/Wc
5'4" x 4'3" overall measurements, 1.63m x 1.30m overall measurements
Opaque Upvc double glazed side window, three piece white suite including low level Wc, vanity wash hand basin, mixer tap and cupboards below, step in shower enclosure to recess with plumbed in shower. Tiled walls, ladder style chrome heated towel rail and further access to under stairs storage cupboard.
Front Lounge
17'11" x 11'3", 5.46m x 3.43m
Upvc double glazed bow bay window, living flame gas fire inset to Marble interior, hearth and wooden fire surround.
Dining Room
14'9" x 11'2", 4.50m x 3.40m
Upvc double glazed double French doors and side windows open to rear garden.
Kitchen
11'6" x 8'10", 3.51m x 2.69m
Upvc double glazed window to both side and rear, Upvc double glazed door leads to utility porch. Kitchen includes an attractive range of base units complete with cupboards and drawers, wall cupboards with under unit strip lighting and working surfaces including 1 1/2 bowl sink unit, mixer tap and drainer. A wall cupboard houses the central heating boiler. Space is available for cooker with extractor over, space also available for freestanding fridge freezer and plumbing for dishwasher and washing machine.
Utility Porch
6'7" x 5'2", 2.01m x 1.57m
Upvc double glazed window and door leads to rear garden. Tiled flooring, space for tumble dryer and including base units with working surfaces.
Office/Bedroom 4
8'11" x 8'11", 2.72m x 2.72m
Upvc double glazed window, ceiling fan and light point.
First Floor Landing
Opaque Upvc double glazed side window, loft access.
Bedroom 1
12'10" x 11'3" to rear of wardrobes, 3.91m x 3.43m to rear of wardrobes
Upvc double glazed window to front, fitted wardrobes to one wall including fly over storage cupboards, bedside cabinets and drawers. Knee-hole dressing table and drawers to one wall.
Bedroom 2
12'7" x 11'2", 3.84m x 3.40m
Upvc double glazed window overlooking rear of the property.
Bedroom 3
7'5" x 8'9", 2.26m x 2.67m
Upvc double glazed window.
Bathroom/Wc
8'11" x 6'1", 2.72m x 1.85m
Opaque Upvc double glazed window, three piece white suite including low level Wc, Twin grip panelled bath and pedestal wash hand basin. Part wall tiling with ladder style chrome heated towel rail.
Outside
The property occupies an established corner plot, extensive and generous in size with gardens to both the front, side and rear. Flagged driveway to front provides off road parking for numerous vehicles with loose stone borders and access available to a double length detached garage via up and over door and measuring 30'5" x 8'6" with electric, light and power supply. The rear garden is a particular feature, generous in size and ideal for families with timber built summer house with electric and power. The garden is not directly overlooked and very private with extensive lawn area, herbaceous borders, plants and shrubs. Conifers well screen the property to the rear with a number of fruit trees and there is a further patio and flagged seating area with external water tap.
Tenure
Please note we have not verified the tenure of this property, please advise us if you require confirmation of the tenure.
Property Location
Similar Properties
Semi-detached bungalow For Sale Southport Semi-detached bungalow For Sale PR9 Southport new homes for sale PR9 new homes for sale Flats for sale Southport Flats To Rent Southport Flats for sale PR9 Flats to Rent PR9 Southport estate agents PR9 estate agents



.png)











