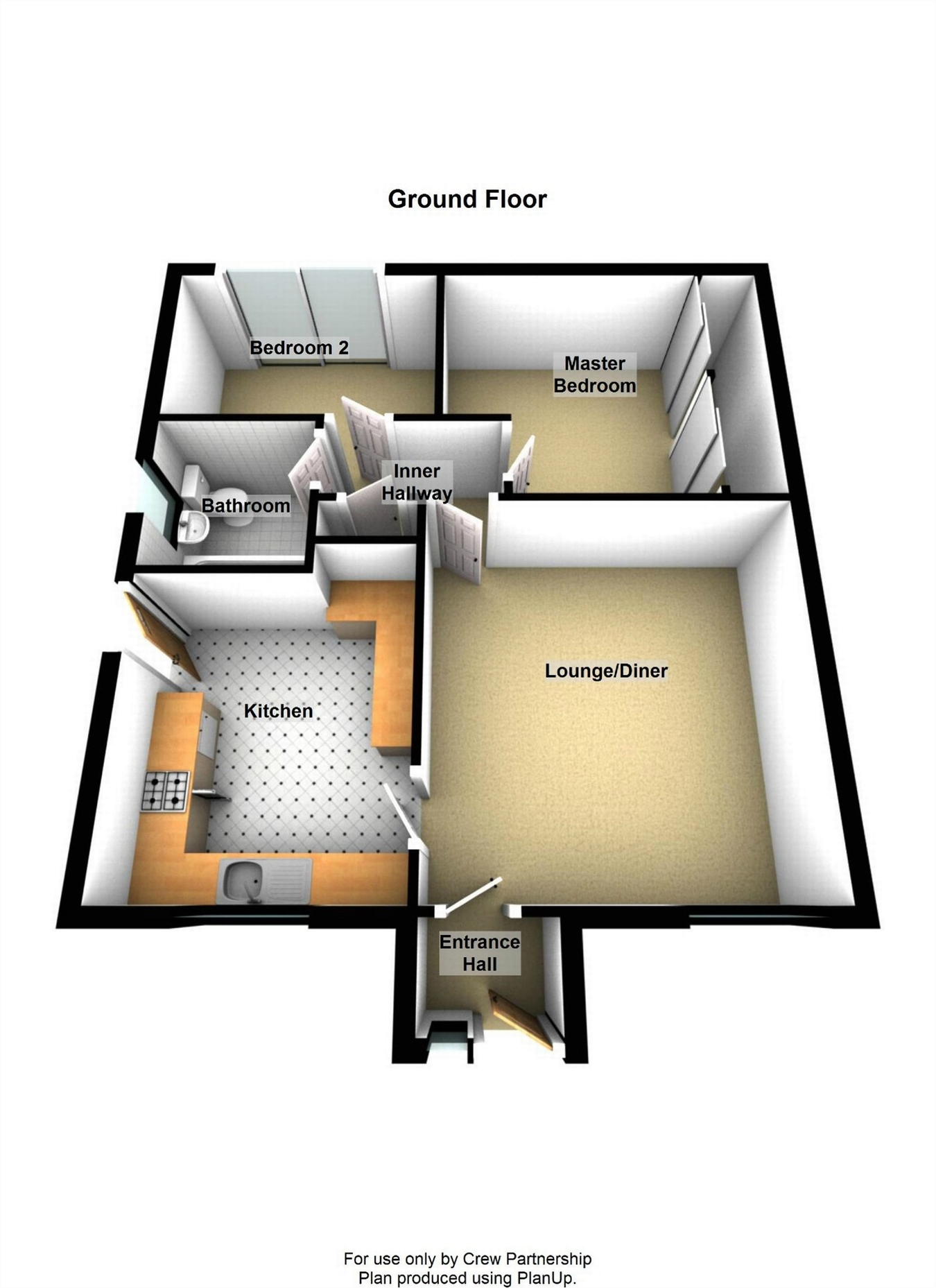2 Bedrooms Semi-detached bungalow for sale in Sedgefield Road, Branston, Burton-On-Trent, Staffordshire DE14 | £ 159,950
Overview
| Price: | £ 159,950 |
|---|---|
| Contract type: | For Sale |
| Type: | Semi-detached bungalow |
| County: | Staffordshire |
| Town: | Burton-on-Trent |
| Postcode: | DE14 |
| Address: | Sedgefield Road, Branston, Burton-On-Trent, Staffordshire DE14 |
| Bathrooms: | 0 |
| Bedrooms: | 2 |
Property Description
Key features:
- 2 Bed Semi Bungalow
- Entrance Hallway
- 2 Bedrooms
- UPVC dg & GCH
- Energy Rating C
- Low Maintenance
- Popular Location
Main Description
2 bed semi detached bungalow. Entrance Hallway, Lounge Diner, Kitchen, Inner Hallway, 2 Bedrooms, Bathroom, UPVC Double Glazing, Gas Central Heating, Energy Rating C. Driveway & Gardens with Astroturf to the Front. Popular estate
Ground Floor
Entrance Hall
UPVC frosted double window to front aspect, radiator, doors to Lounge/Diner and Kitchen.
Lounge/Diner
13' 5" x 13' 6" (4.09m x 4.11m) UPVC double window to front aspect, radiator, coving to ceiling, door to Inner Hallway.
Kitchen
9' 6" x 9' 2" (2.90m x 2.79m) Fitted with a matching range of base and eye level units with worktop space over, matching breakfast bar, stainless steel sink unit with mixer tap with tiled splashbacks, plumbing for automatic washing machine, space for fridge, fitted electric oven, built-in four ring electric with extractor hood over, uPVC double window to front aspect, radiator with concealed gas boiler serving heating system and domestic hot water, uPVC double door to side.
Inner Hallway
Loft hatch to fully boarded loft with light, doors to all Bedrooms, Bathroom and Airing Cupboard.
Master Bedroom
10' 2" x 10' 1" (3.10m x 3.07m) Fitted with a range of wardrobes with full-length mirrored sliding doors, radiator, coving to ceiling.
Second Bedroom
9' 9" x 6' 5" (2.97m x 1.96m) Radiator, laminate flooring, double patio doors to garden.
Bathroom
Fitted with three piece suite comprising panelled bath with power shower over, pedestal wash hand basin and low-level, tiled splashbacks, shaver point, uPVC frosted double window to side aspect, radiator.
Outside
Front and Rear Gardens
Established front and rear gardens with a variety of plants and shrubs, mainly laid to lawn, driveway to the front providing parking for two cars. Sun patio seating area, outside cold water tap.
Floor Plan
Property Location
Similar Properties
Semi-detached bungalow For Sale Burton-on-Trent Semi-detached bungalow For Sale DE14 Burton-on-Trent new homes for sale DE14 new homes for sale Flats for sale Burton-on-Trent Flats To Rent Burton-on-Trent Flats for sale DE14 Flats to Rent DE14 Burton-on-Trent estate agents DE14 estate agents



.png)
