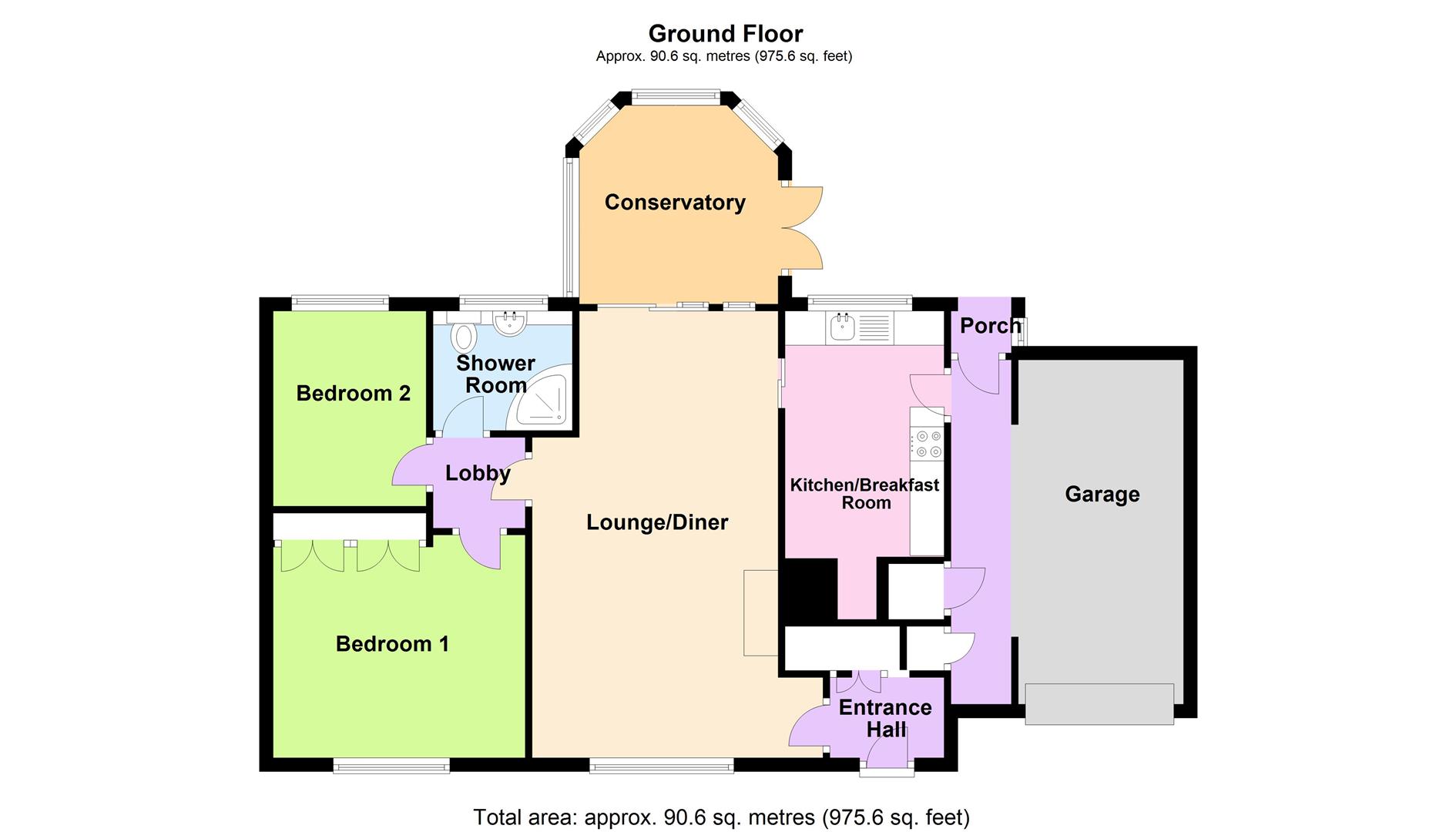2 Bedrooms Semi-detached bungalow for sale in Sedgley Road, Tollerton, Nottingham NG12 | £ 260,000
Overview
| Price: | £ 260,000 |
|---|---|
| Contract type: | For Sale |
| Type: | Semi-detached bungalow |
| County: | Nottingham |
| Town: | Nottingham |
| Postcode: | NG12 |
| Address: | Sedgley Road, Tollerton, Nottingham NG12 |
| Bathrooms: | 1 |
| Bedrooms: | 2 |
Property Description
Royston and Lund Keyworth offer this property which is Situated on a larger than average plot.
A well presented two bedroom semi detached bungalow with a well manicured west facing rear garden, off road parking and attached garage.
The property briefly comprises, entrance hall, lounge diner, kitchen diner, two bedrooms and a shower room and conservatory.
Tollerton village is a popular residential village which lies approximately 5 miles to the South of Nottingham city centre. This desirable location offers rural surroundings along with amenities that include the recently refurbished local public house The Air hostess, post office/local store, hairdressers, petrol station with convenience store, local chinese restaurant, the popular Chocs Away café.
Tollerton is within easy access of all major road networks, East Midlands Airport, East Midlands Parkway Railway Station and Nottingham City Centre. Public transport is well catered for by a regular bus service, the Keyworth Connection running from Melton Road and offering late night busses on Friday and Saturday nights.
The property is being sold with no upward chain and an internal viewing is highly recommended.
Directions
Travelling away from our Keyworth office through the village of Plumtree, and entering the village of Tollerton, at the traffic lights take a right hand turn onto Tollerton Lane, continue along and take a left hand turn onto Burnside Grove, taking the first left turning onto Sedgley Road, where the property can be found on the right hand side, identified by our For Sale board.
Accommodation
Front entrance door with obscured double glazed side glass panels, giving access into:-
Front Porch
With large cloaks cupboard, Glazed door giving access into:-
Lounge/Diner (6.73m x 3.73m max)
With coal effect electric fire with fireplace surround and hearth. Television aerial point, UPVC double glazed window to front elevation, two radiators, coving to ceiling, thermostat control. Double glazed patio door leading to the conservatory, two pendent lights, smoke alarm, doors give access to:-
Conservatory (3.18m x 2.29m (10'5 x 7'6))
Overlooking the rear garden
Breakfast Kitchen (3.66m x 2.26m (12" x 7'5"))
Fitted with a range of wall, drawer and base units with rolled edge work surfaces over, inset stainless steel sink unit with mixer tap over, plumbing for washing machine, ground standing boiler, space for fridge, gas cooker point, part tiling to walls, tile effect flooring, UPVC double glazed window over looking the west facing rear garden, obscured UPVC double glazed door leading to the side elevation. Telephone point, breakfast area.
Inner Lobby
With access to loft, doors giving access to:-
Bedroom 1 (3.63m x 3.18m)
With UPVC double glazed window to front elevation, radiator, fitted wardrobes, telephone point.
Bedroom 2 (2.84m x 2.24m)
With UPVC double glazed window overlooking the rear garden, radiator.
Shower Room
Fitted with a white contemporary three piece suite comprising of a corner shower cubical with mains fed shower, low flush w.C, pedestal wash hand basin with mixer tap over, radiator, part tiling to walls, obscured double glazed window to rear elevation, coving to ceiling.
Outside
To the front of the property there is a lawned front garden area with a variety of plants and shrubs in the surrounding borders. There is a concrete driveway providing off road parking which in turn gives access to the attached brick built single garage with up and over door, the garage also opens into the side porch which has a door to the front and a courtesy door leading to the rear garden, power and light. = The rear garden is fully enclosed with sunny westerly aspect with a variety of plants, shrubs an perennial flowers in the surrounding borders. There is outdoor security lighting and outside tap. The plot is larger than average with additional land to the side of the garage where there is currently a summer house.
Services
Gas, electricity, water and drainage are connected.
Council Tax Band
The local authority have advised us that the property is in council tax band C which, currently incurs a charge of £1,665.50.
Prospective purchasers are advised to confirm this.
Property Location
Similar Properties
Semi-detached bungalow For Sale Nottingham Semi-detached bungalow For Sale NG12 Nottingham new homes for sale NG12 new homes for sale Flats for sale Nottingham Flats To Rent Nottingham Flats for sale NG12 Flats to Rent NG12 Nottingham estate agents NG12 estate agents



.jpeg)










