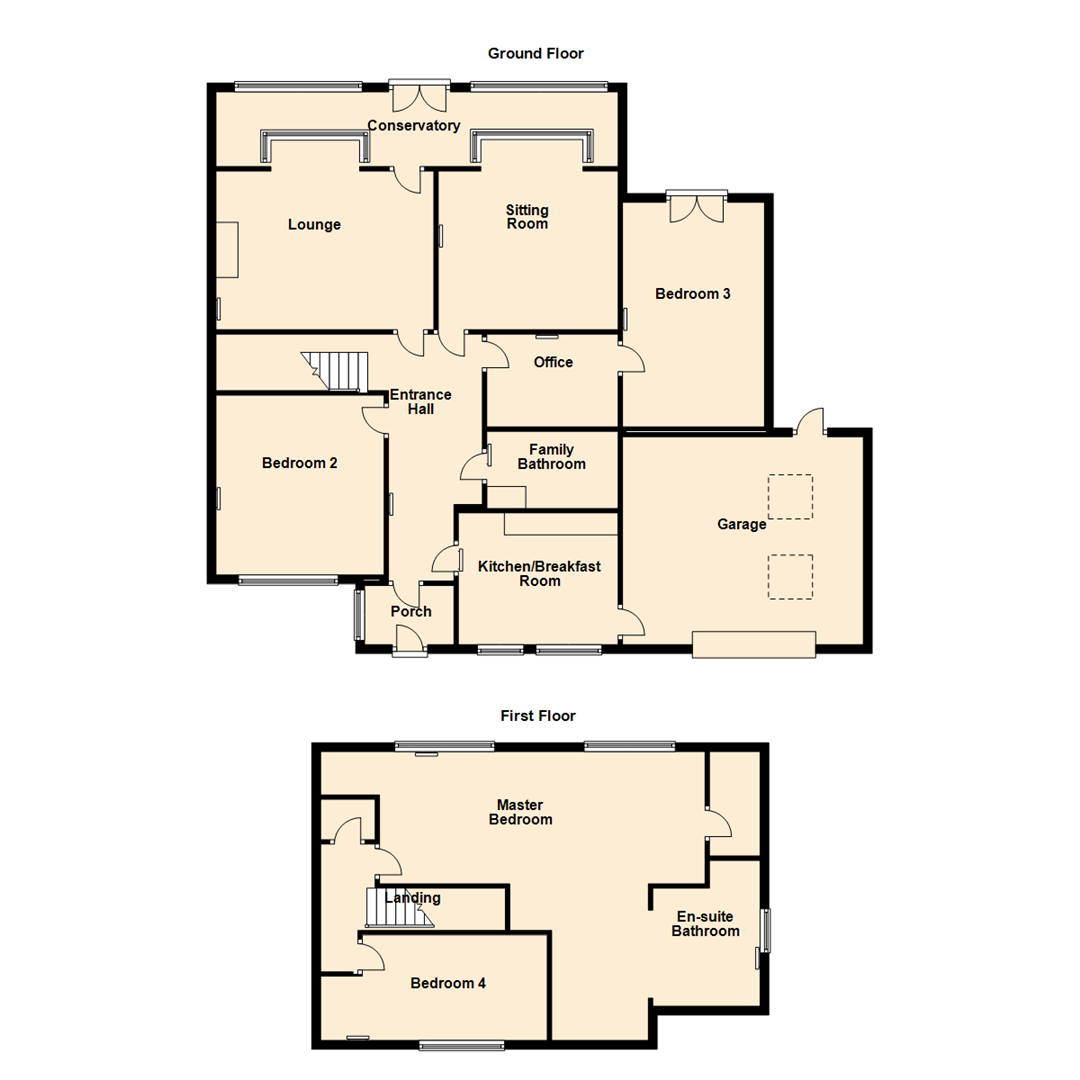4 Bedrooms Semi-detached bungalow for sale in Selby Road, Garforth, Leeds LS25 | £ 375,000
Overview
| Price: | £ 375,000 |
|---|---|
| Contract type: | For Sale |
| Type: | Semi-detached bungalow |
| County: | West Yorkshire |
| Town: | Leeds |
| Postcode: | LS25 |
| Address: | Selby Road, Garforth, Leeds LS25 |
| Bathrooms: | 2 |
| Bedrooms: | 4 |
Property Description
** extended and modernised four bedroom semi-detached property * three reception rooms * large garage & ample parking **
Wow! This property offers excellent versatile accommodation - with a huge master bedroom suite to the first floor! With enough off road parking for at least six cars to the front, and far reaching views to the rear - viewings is essential to appreciate the accommodation on offer !
The property has been modernised and extended by the present owners, four bedroom semi-detached dormer property. Offering accommodation overt two floors and potential to create further accommodation if needed (subject to planning permission and building regulations) . The property benefits from both double-glazing and central heating, together with three reception rooms and two bathrooms. The property is located within easy access to the main/truck roads and motorway connections, together with amenities within Garforth and train stations.
The accommodation which is set back off the road, briefly comprises: Entrance porch, entrance hallway, dining kitchen with built in hob and oven, ground floor bathroom with modern white suite, bedroom two the front of the property, lounge and sitting room - both with feature box bay windows, a conservatory with views over looking the rear garden, lovely ground floor bedroom 3 with French doors to the rear garden - which could be used as another reception room if needed, plus an excellent office/study. To the first floor, there is a very large master bedroom suite, with en-suite bathroom and bedroom four.
To the outside, there is off road parking for at least six cars to the front with access to the attached garage. The garage is a large space, much bigger than the normal a garage, with skylights and a electronic door. To the rear, there is a lawned garden with a paved patio seating area. At present the property enjoys far reaching views to the rear. * Call now 24 hours a day 7 days a week to arrange a viewing *
Porch
Double-glazed leaded window to side, wooden effect laminate floor, door to:
Entrance Hall
Radiator, stairs to first floor landing, door to:
Bedroom 2 (4.09m x 3.63m (13'5" x 11'11"))
Double-glazed leaded window to front, radiator.
Kitchen/Breakfast Room (2.97m (3.68m into recess) x 3.63m (9'9" (12'1" int)
Fitted with a range of base and eye level units with worktop space over, one and half bowl stainless steel sink unit with single drainer and mixer tap, tiled splash-backs, plumbing for automatic washing machine, space for fridge/freezer, built-in electric oven, built-in four ring gas hob with extractor hood over, two double-glazed leaded windows to front, radiator, wooden effect laminate flooring, decorative range cooker with wooden surround, stable door to Garage.
Family Bathroom
Fitted with three piece modern white suite with deep panelled bath with ornamental feet and hand shower attachment over and swan neck effect mixer tap tap, wash hand basin with swan neck mixer tap and low-level WC. Full height tiling to all walls, extractor fan, wall mounted mirror, large chrome ladder style radiator.
Office (2.11m x 3.02m (6'11" x 9'11"))
Versatile room, could be used as office or study, snug or playroom. Radiator, door to:
Bedroom 3 (5.11m x 3.23m (16'9" x 10'7"))
Versatile room that could be used as another reception room or bedroom. Radiator, wooden laminate flooring, double-glazed french double doors to garden.
Sitting Room (3.61m (4.24m into bay) x 4.09m (11'10" (13'11" int)
Double-glazed box bay window to rear, radiator, coving to ceiling.
Lounge (3.61m (4.24m into bay) x 4.83m (11'10" (13'11" int)
Double-glazed box bay window to rear, radiator, door to:
Conservatory
Double-glazed windows to rear, wooden effect laminate flooring, double-glazed double door to garden.
Garage
Attached larger than average garage. With two skylights, remote-controlled roller door. The garage is insulated and could be converted into further accommodation, subject to building regulations and permission. Rear entrance door.
Landing
Door to eaves storage cupboard, door to:
Bedroom 4 (2.51m x 3.43m max (8'3" x 11'3" max ))
Limited headroom plus recess space.
Double-glazed leaded dormer window to front, radiator.
Master Bedroom (6.71m max x 6.30m max (22'0" max x 20'8" max ))
Irregular shaped room 22'0" max (10'1" min) x 20'8" max
Two double-glazed dormer windows to rear, radiator, recessed spotlights. Open plan to En-suite Bathroom, door to eaves storage cupboard.
En-Suite Bathroom
Fitted with four suite comprising panelled bath, wash hand basin with storage cupboard below, shower enclosure with body jets sprinkler head and hand shower attachment, and low-level WC. Wall mounted vanity soft touch mirror, double-glazed leaded window to side, chrome ladder radiator, tiled flooring.
Outside
To the front, there is a driveway to the side of the property which leads to a garage, and hard-standing parking for at least six cars. To the rear, there is a lawned garden with raised paved patio seating area. In addition, there is a garden store and outside tap.
Property Location
Similar Properties
Semi-detached bungalow For Sale Leeds Semi-detached bungalow For Sale LS25 Leeds new homes for sale LS25 new homes for sale Flats for sale Leeds Flats To Rent Leeds Flats for sale LS25 Flats to Rent LS25 Leeds estate agents LS25 estate agents



.png)











