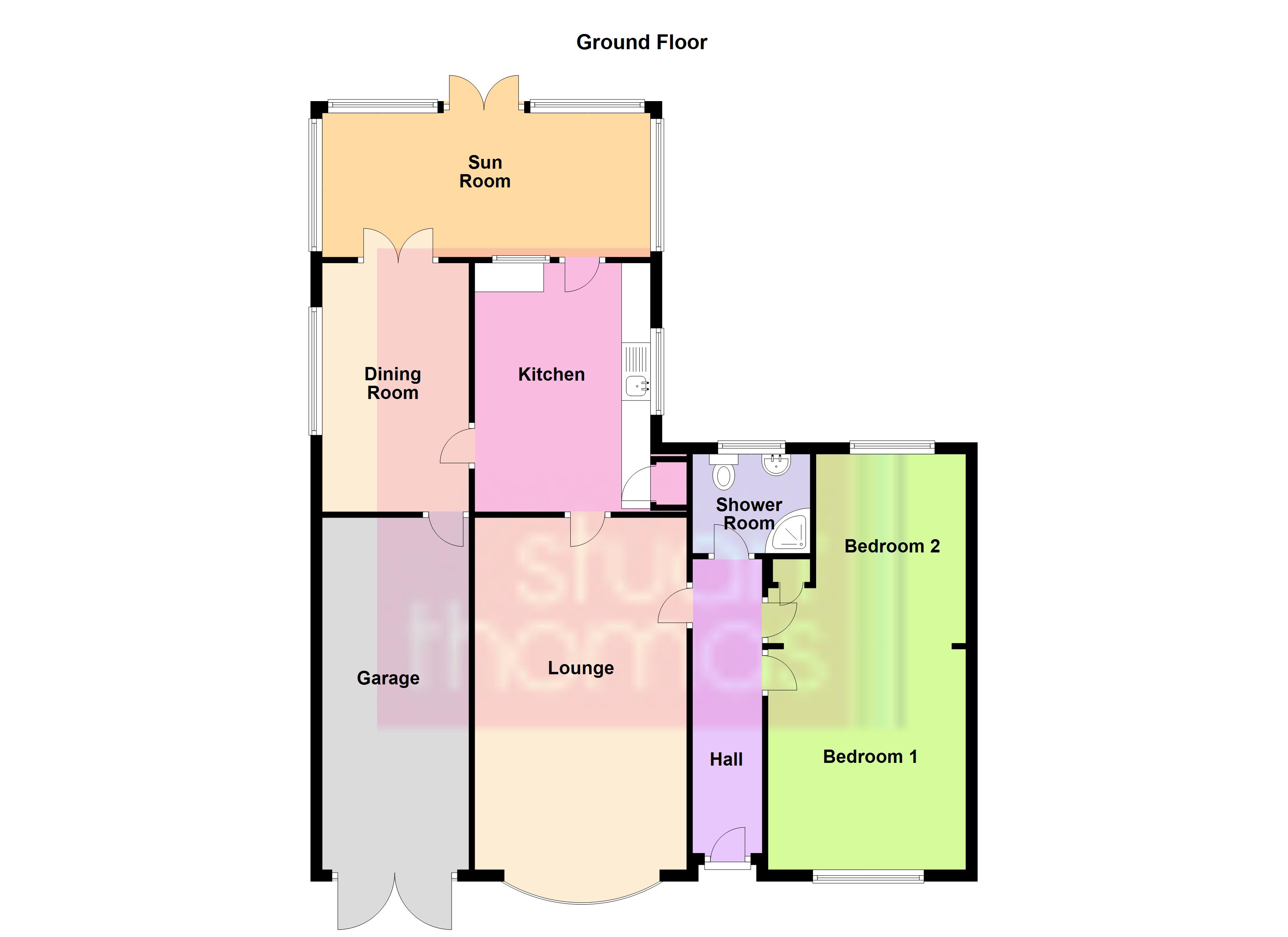2 Bedrooms Semi-detached bungalow for sale in Sherwood Crescent, Benfleet SS7 | £ 325,000
Overview
| Price: | £ 325,000 |
|---|---|
| Contract type: | For Sale |
| Type: | Semi-detached bungalow |
| County: | Essex |
| Town: | Benfleet |
| Postcode: | SS7 |
| Address: | Sherwood Crescent, Benfleet SS7 |
| Bathrooms: | 1 |
| Bedrooms: | 2 |
Property Description
Entrance hall Double glazed entrance door leads to the entrance hall. Radiator, access to the loft.
Lounge 19' 8" x 11' 11" (5.99m x 3.63m) This good size room has a double glazed lead light bay window to the front aspect with a curved radiator below. Further double radiator. Two recesses with wall lights.
Kitchen 13' x 9' 10" (3.96m x 3m) Another good size room with units at eye and base level with ample work surfaces over. One and half bowl single drainer stainless steel sink unit with a mixer tap over. Radiator, Space and plumbing for a washing machine and space and plumbing for a dishwasher which is to remain. Lead light double glazed window to the side. Glazed door and adjacent windows to the conservatory. Cupboard housing the gas fired central heating boiler.
Dining room/ bedroom two 13' 8" x 8' 3" (4.17m x 2.51m) Twin glazed doors lead to the conservatory. High level window to the side. Double radiator. Door leads to the garage.
Conservatory 19' 7" x 7' 8" (5.97m x 2.34m) Double glazed windows and twin French doors lead to the rear garden. Two radiators.
Bedroom one 23' 2" x 11' (7.06m x 3.35m) Originally two bedrooms and now one large bedroom, however as there are still two doors leading from the hallway this could easily be put back as two rooms if required. Double glazed lead light bay window to the front, two radiators. Double glazed lead light window to the rear. 3 wall light points. Built in storage cupboard. Coving. A range of wardrobes and bedside cabinets are to remain.
Shower room With a corner shower cubicle. Built in units incorporate a low level wc with a concealed cistern and a vanity wash hand basin with cupboards under and drawers and shelves. Double glazed obscure lead light window to the rear. Radiator. Extractor fan. Fully tiled to all visible walls.
Garage Attached at the side of the property with twin wooden doors to the front. Skylight window. Personal door leads to the dining room.
Rear garden This secluded rear garden backs west and is laid to lawn with established borders. Greenhouse and shed. Paved patio. Side access to the front.
Property Location
Similar Properties
Semi-detached bungalow For Sale Benfleet Semi-detached bungalow For Sale SS7 Benfleet new homes for sale SS7 new homes for sale Flats for sale Benfleet Flats To Rent Benfleet Flats for sale SS7 Flats to Rent SS7 Benfleet estate agents SS7 estate agents



.png)






