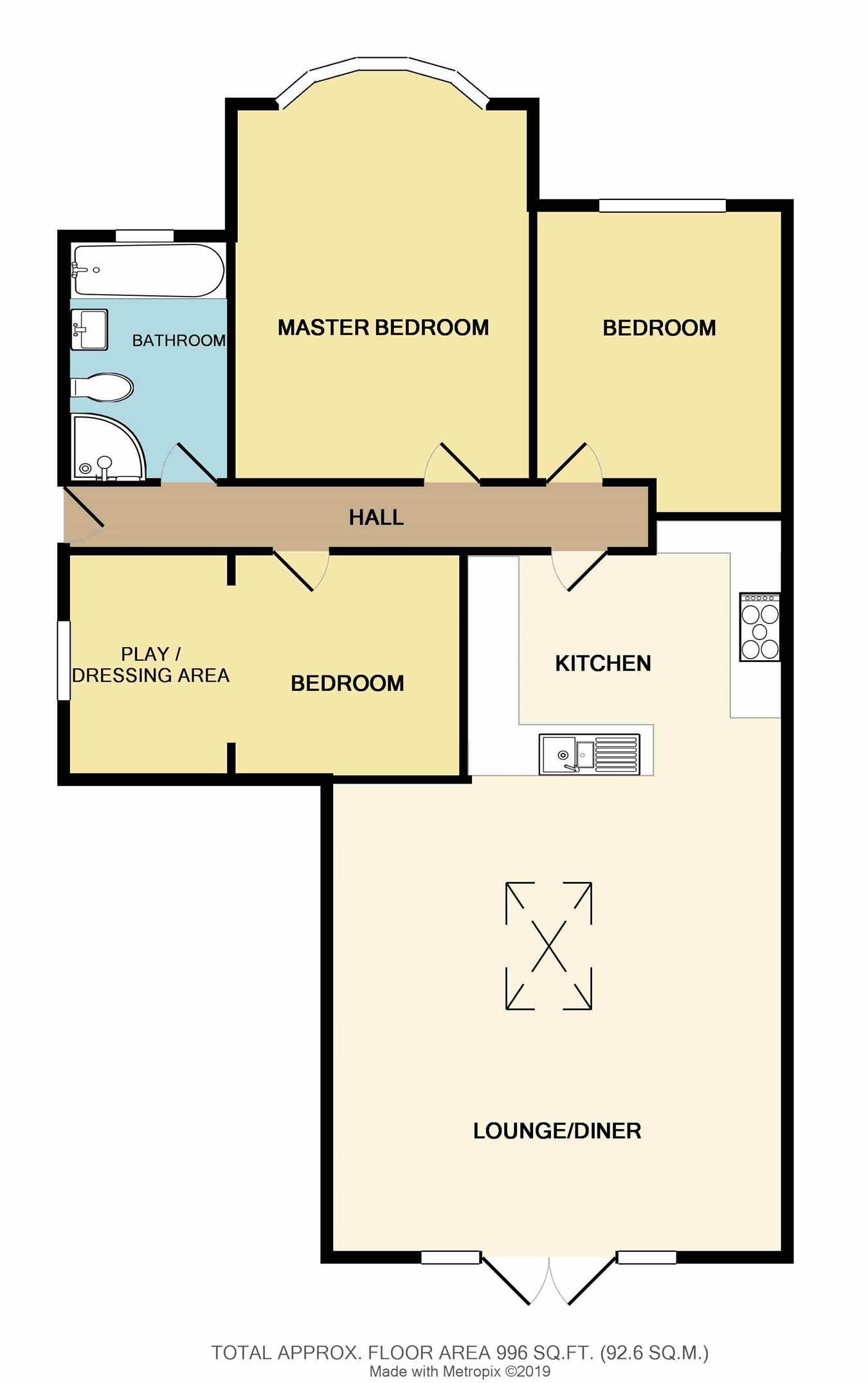3 Bedrooms Semi-detached bungalow for sale in Sherwood Crescent, Benfleet SS7 | £ 425,000
Overview
| Price: | £ 425,000 |
|---|---|
| Contract type: | For Sale |
| Type: | Semi-detached bungalow |
| County: | Essex |
| Town: | Benfleet |
| Postcode: | SS7 |
| Address: | Sherwood Crescent, Benfleet SS7 |
| Bathrooms: | 0 |
| Bedrooms: | 3 |
Property Description
Must be viewed! - impressive extended bungalow with 3 bedrooms & large rear garden! The property is presented to an immaculate standard throughout and offers further scope for a loft conversion. Features also include a modern four piece bathroom suite and a contemporary kitchen open to an impressive lounge diner with feature roof lantern. Located within this sought after turning within the Daws Heath area near to local woodland and nature reserves.
Entrance hall
Via UPVC double glazed entrance door. Smooth plastered ceiling with inset spotlights. Loft access. Carpet throughout.
Contemporary kitchen
13' 9" max x 12' 6" (4.19m x 3.81m) The well appointed contemporary kitchen over-looks the lounge diner and benefits from the natural light of a well positioned roof lantern. Smooth plastered ceiling with integral spot lights. The kitchen is finished with a range of wall mounted and base level kitchen units with a feature wood grain effect surround and gloss doors. Mineral stone effect work tops and feature breakfast bar with a graphite one and a half bowl sink unit with mixer tap and drainer. Integral appliances include; fridge freezer, 5 ring gas hob with integral electric fan assisted oven / grill beneath, dish washer and washing machine. There is also a concealed wall mounted combi' boiler. Oak effect flooring throughout.
Lounge diner
18' 6" x 17' 10" (5.64m x 5.44m) Smooth plastered ceiling with feature roof lantern and inset spot lights. UPVC double glazed French patio doors open to garden. Wall mounted double-banked panelled radiator. Carpeted throughout.
Master bedroom
16' 7"into bay window x 11' 9" (5.05m x 3.58m) UPVC double glazed bay window to front aspect with feature fitted shutters. Smooth plastered ceiling. Wall mounted panelled radiator. Carpeted throughout.
Bedroom two
11' 8" x 9' 10" (3.56m x 3.00m) UPVC double glazed window to front aspect with feature fitted shutters. Smooth plastered ceiling. Wall mounted panelled radiator. Carpeted throughout.
Bedroom three & play area
15' 5" x 8' 0" (4.70m x 2.44m) UPVC double glazed window to side aspect with feature fitted shutters. Smooth plastered ceiling. Wall mounted panelled radiator. Carpeted throughout.
Four piece bathroom suite
Obscure UPVC double glazed window to front. Smooth plastered ceiling with inset spotlights. Suite comprises; Low level flush WC, contemporary suspended wash basin with storage under and mixer tap, panelled bath with feature wall mounted mixer tap and separate shower cubicle with hand shower, further overhead raindrop shower and glass shower screen doors. Wall mounted chrome heated towel rail. Shaver point. Ceramic tiling to all walls.
Large rear garden
Approximately 100ft. Commences with a block paved feature patio area which extends to the side of the property providing space for a shed. The remainder of the garden is mainly laid to lawn. Timber fenced boundaries to all aspects. Side gate leads to the front of the property. Outside tap. External power and lighting.
Property Location
Similar Properties
Semi-detached bungalow For Sale Benfleet Semi-detached bungalow For Sale SS7 Benfleet new homes for sale SS7 new homes for sale Flats for sale Benfleet Flats To Rent Benfleet Flats for sale SS7 Flats to Rent SS7 Benfleet estate agents SS7 estate agents



.png)











